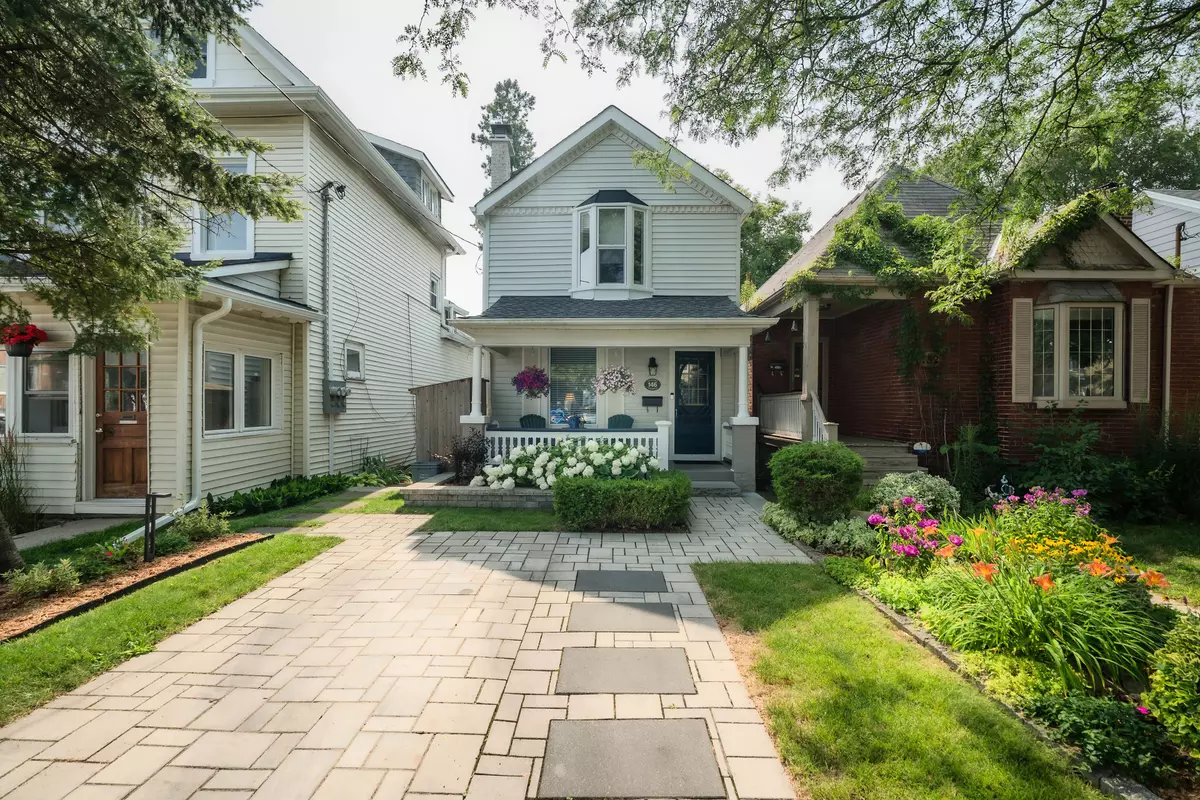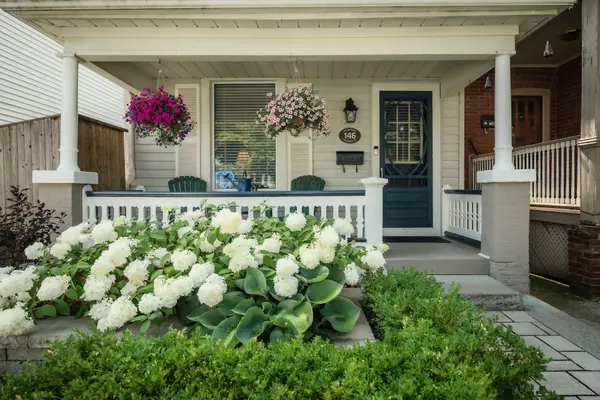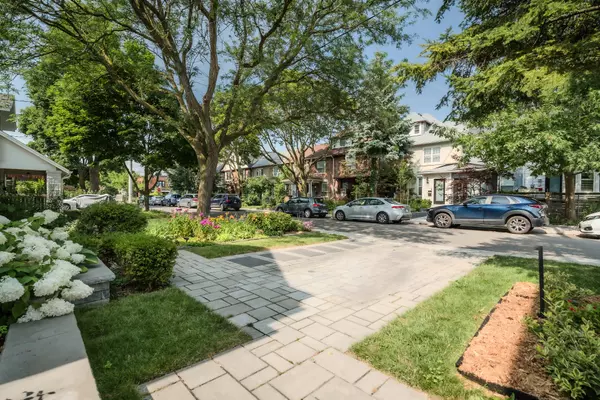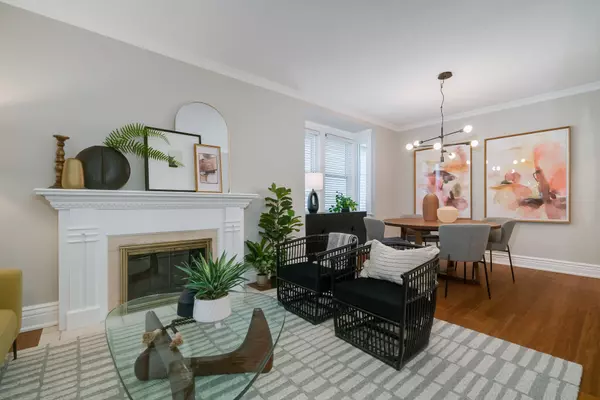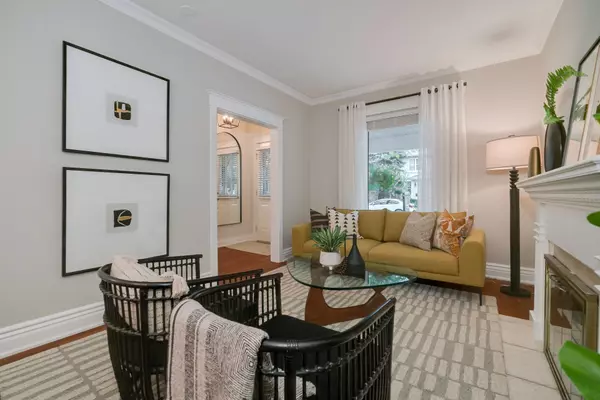$1,650,000
$1,349,900
22.2%For more information regarding the value of a property, please contact us for a free consultation.
4 Beds
2 Baths
SOLD DATE : 01/10/2025
Key Details
Sold Price $1,650,000
Property Type Single Family Home
Sub Type Detached
Listing Status Sold
Purchase Type For Sale
Subdivision East End-Danforth
MLS Listing ID E9508867
Sold Date 01/10/25
Style 2-Storey
Bedrooms 4
Annual Tax Amount $6,101
Tax Year 2024
Property Sub-Type Detached
Property Description
This delightful, renovated detached home features three bedrooms and two bathrooms, along with legal front pad parking. It sits on an impressive 25 x 140 ft lot with a west-facing, resort-like backyard. The lovely open concept living and dining room includes hardwood floors and a fireplace. The massive eat-in kitchen, perfect for entertaining, has an addition, an island, ample counter space, and storage, with a wall of windows overlooking multiple decks and a dreamy hot tub and large garden shed for extra storage. The spacious master bedroom offers vaulted ceilings and a walk-in closet. The high-finished basement, accessible via a separate entrance, includes office space, guest-space, laundry facilities, and a three-piece bathroom. In coveted Adam Beck and Malvern School district.
Location
Province ON
County Toronto
Community East End-Danforth
Area Toronto
Rooms
Family Room No
Basement Finished, Separate Entrance
Kitchen 1
Separate Den/Office 1
Interior
Interior Features Storage
Cooling Central Air
Fireplaces Number 1
Fireplaces Type Living Room
Exterior
Exterior Feature Porch, Deck, Landscaped, Patio, Landscape Lighting
Parking Features Front Yard Parking
Pool None
Roof Type Asphalt Shingle
Lot Frontage 25.0
Lot Depth 140.0
Total Parking Spaces 1
Building
Foundation Poured Concrete
Read Less Info
Want to know what your home might be worth? Contact us for a FREE valuation!

Our team is ready to help you sell your home for the highest possible price ASAP
"My job is to find and attract mastery-based agents to the office, protect the culture, and make sure everyone is happy! "

