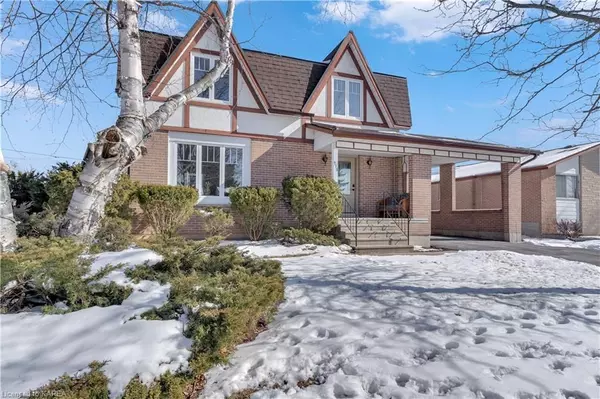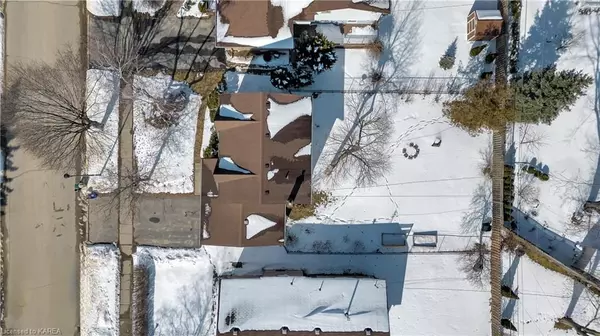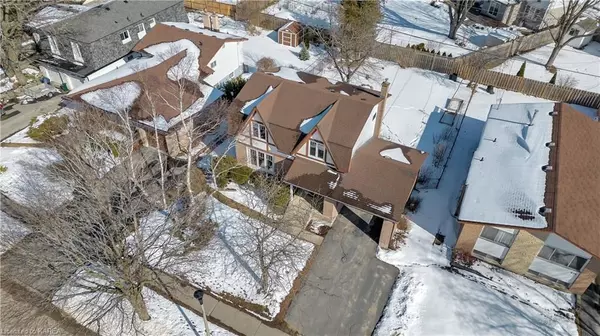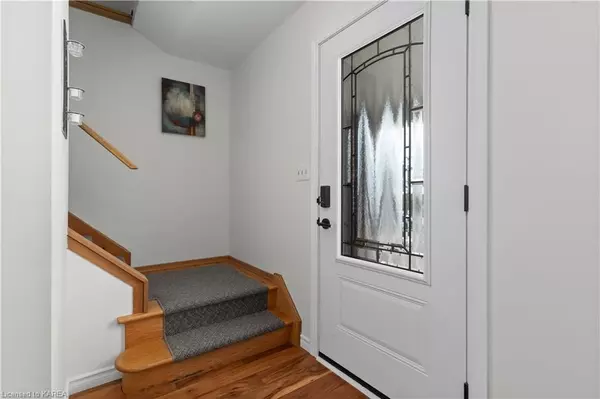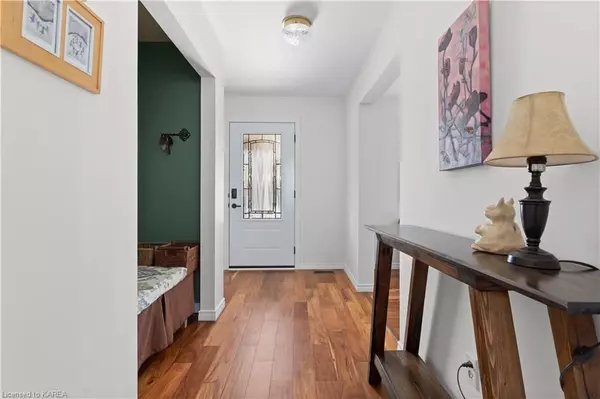$614,000
$619,000
0.8%For more information regarding the value of a property, please contact us for a free consultation.
4 Beds
2 Baths
1,500 SqFt
SOLD DATE : 06/14/2024
Key Details
Sold Price $614,000
Property Type Single Family Home
Sub Type Detached
Listing Status Sold
Purchase Type For Sale
Square Footage 1,500 sqft
Price per Sqft $409
Subdivision South Of Taylor-Kidd Blvd
MLS Listing ID X9024634
Sold Date 06/14/24
Style 2-Storey
Bedrooms 4
Annual Tax Amount $3,616
Tax Year 2023
Property Sub-Type Detached
Property Description
A true 4-bedroom family home, on one of the prettiest streets in wonderful Bayridge East, 938 Pembridge Crescent has seen a very recent and timeless update throughout leaving nothing left to do but move in and enjoy. Built in 1975, the property had been home to one family for over 40 years, before being passed on and lovingly renewed by its current owner, well prepared for its next chapter in life. The main floor plan is classic, with a warm and welcoming flow, and has been updated with all new Clera windows, doors, beautiful rich engineered hardwood flooring, and a newly modified kitchen including appliances, new countertop, modern breakfast bar and added pot lights. An open and spacious entryway, living room, dining room and 2-piece bath off the side entrance, leading to the convenient carport and rear garden, complete the main living space. The second floor, with its 4 good sized bedrooms and full bathroom, has further been updated with all new windows and has been freshly painted, the original parquet flooring left in place with both its classic beauty and modern style and appeal. The basement has remained unfinished, 1500 square feet of living space is a luxurious amount of room for any family; but the ceiling is high and the space open and brightly lit, making it perfect in its current form for perhaps a workshop, or just a new future wide open to interpret and explore. The yard is wide and deep, 55 x 120 feet, with trees and shrubs that have had time to mature and provide comfort. It is a beautiful home, close to wonderful schools and parks, west end shops and restaurants, and will most certainly provide a lifetime of comfort and happiness for its next new owner.
Location
Province ON
County Frontenac
Community South Of Taylor-Kidd Blvd
Area Frontenac
Zoning UR1-A
Rooms
Basement Unfinished, Full
Kitchen 1
Interior
Interior Features Other
Cooling Central Air
Laundry In Basement
Exterior
Parking Features Private Double, Other
Pool None
Community Features Public Transit, Park
Roof Type Asphalt Rolled
Lot Frontage 55.0
Lot Depth 120.0
Exposure East
Total Parking Spaces 3
Building
Foundation Block
New Construction false
Others
Senior Community No
Read Less Info
Want to know what your home might be worth? Contact us for a FREE valuation!

Our team is ready to help you sell your home for the highest possible price ASAP
"My job is to find and attract mastery-based agents to the office, protect the culture, and make sure everyone is happy! "


