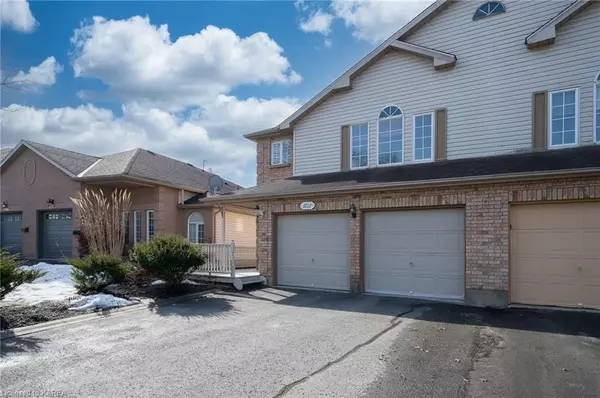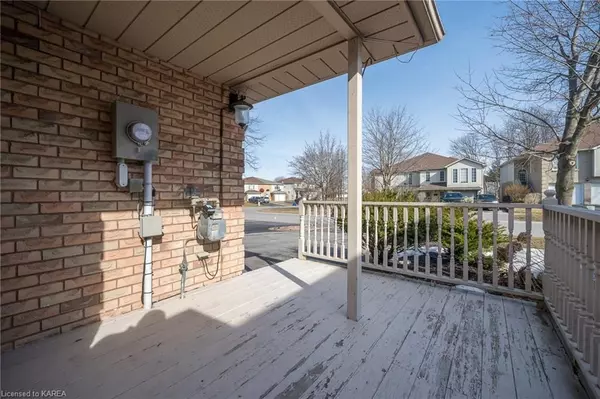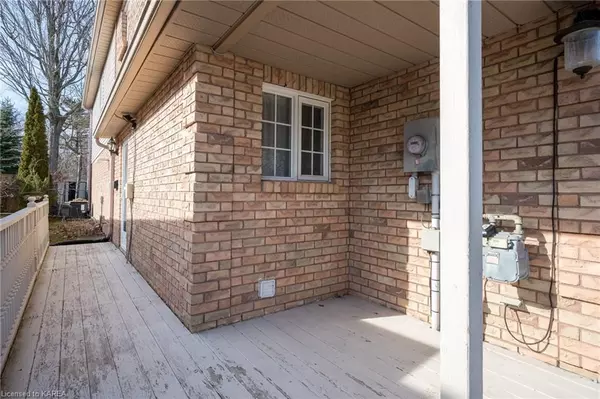$580,000
$579,900
For more information regarding the value of a property, please contact us for a free consultation.
4 Beds
2 Baths
2,244 SqFt
SOLD DATE : 06/01/2024
Key Details
Sold Price $580,000
Property Type Multi-Family
Sub Type Semi-Detached
Listing Status Sold
Purchase Type For Sale
Square Footage 2,244 sqft
Price per Sqft $258
Subdivision City Southwest
MLS Listing ID X9024829
Sold Date 06/01/24
Style Bungalow-Raised
Bedrooms 4
Annual Tax Amount $3,860
Tax Year 2023
Property Sub-Type Semi-Detached
Property Description
This super-semi elevated bungalow is located in a huge community, close to all amenities: schools, transit, shopping, parks, golf, and Lake Ontario. It has lots of wonderful features: over 2,000 sq.ft floor area, carpet free Walkout Lower level; Built-in BBQ Gas Line; Full-size Double-Door Garage; Fenced Backyard Overlooking the greenspace. On the Upper level, the Open Concept Space is impressed, Bright and Spacious, kitchen, living and dining area, and with Gleaming hardwood floor and cabinets; All three Bedrooms are good size. On the lower level, is almost equally spacious and comfortable, with in-floor heating, a large recreation room with backyard walkout, extra bedroom and bath with walk-in shower, laundry room, storage, and inside entry garage, also offering in-law potential. This home is ready for you and your family to move-in, you don't want to miss seeing it!
Location
Province ON
County Frontenac
Community City Southwest
Area Frontenac
Zoning R11
Rooms
Basement Walk-Out, Finished
Kitchen 1
Interior
Interior Features Water Heater, Central Vacuum
Cooling Central Air
Exterior
Exterior Feature Deck, Porch
Parking Features Private Double, Inside Entry
Garage Spaces 2.0
Pool None
View Forest
Roof Type Asphalt Shingle
Lot Frontage 28.68
Lot Depth 149.88
Exposure South
Total Parking Spaces 4
Building
Foundation Poured Concrete
New Construction false
Others
Senior Community Yes
Read Less Info
Want to know what your home might be worth? Contact us for a FREE valuation!

Our team is ready to help you sell your home for the highest possible price ASAP
"My job is to find and attract mastery-based agents to the office, protect the culture, and make sure everyone is happy! "






