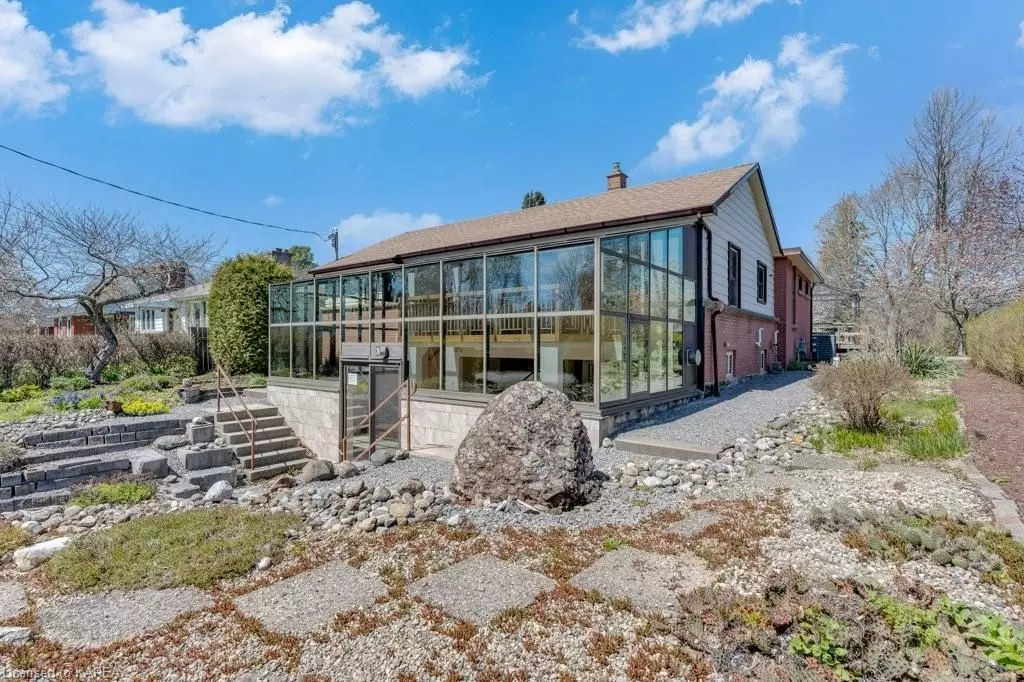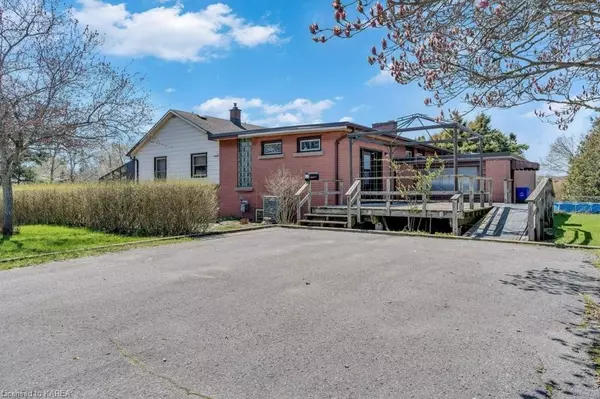$549,900
$549,900
For more information regarding the value of a property, please contact us for a free consultation.
3 Beds
3 Baths
3,697 SqFt
SOLD DATE : 06/17/2024
Key Details
Sold Price $549,900
Property Type Single Family Home
Sub Type Detached
Listing Status Sold
Purchase Type For Sale
Square Footage 3,697 sqft
Price per Sqft $148
Subdivision City Southwest
MLS Listing ID X9025188
Sold Date 06/17/24
Style Bungalow
Bedrooms 3
Annual Tax Amount $4,772
Tax Year 2023
Property Sub-Type Detached
Property Description
Offered for the first time since 1969, this unique 3+ bedroom bungalow boasts a prime location on a beautifully landscaped corner lot in Kingston's desirable west end.
Step inside to discover the spacious main floor, where comfort and functionality seamlessly merge. The extra-large family room provides ample space for relaxation and entertainment, while two generously sized main floor bedrooms offer plenty of closet space. The primary bedroom boasts a luxurious 4-piece ensuite bathroom, ensuring privacy and convenience. The main floor also offers a convenient bath/laundry room and a well appointed kitchen with loads of extra cupboard space.
One of the highlights of this home is the expansive solarium, extending across both the main and lower levels. Flooded with natural light, this sunlit sanctuary not only enhances the living space but also provides additional solar heating during the winter months.
Descend to the partially finished basement, which offers a walkout to the enchanting courtyard. Here, you'll find an additional bedroom and a convenient 2-piece bathroom. With its untapped potential, the basement presents an exciting opportunity for further development, allowing you to tailor the space to suit your lifestyle and preferences.
In summary, 3 Windsor Street is more than just a home; it's a haven where comfort, convenience, and potential converge, offering the ideal
Home inspection available.
Location
Province ON
County Frontenac
Community City Southwest
Area Frontenac
Zoning UR4
Rooms
Basement Partially Finished, Full
Kitchen 1
Separate Den/Office 1
Interior
Cooling Central Air
Laundry In Basement
Exterior
Parking Features Private
Garage Spaces 1.0
Pool None
Roof Type Asphalt Shingle
Lot Frontage 67.24
Lot Depth 165.04
Exposure North
Total Parking Spaces 3
Building
Foundation Concrete Block
New Construction false
Others
Senior Community Yes
Read Less Info
Want to know what your home might be worth? Contact us for a FREE valuation!

Our team is ready to help you sell your home for the highest possible price ASAP
"My job is to find and attract mastery-based agents to the office, protect the culture, and make sure everyone is happy! "






