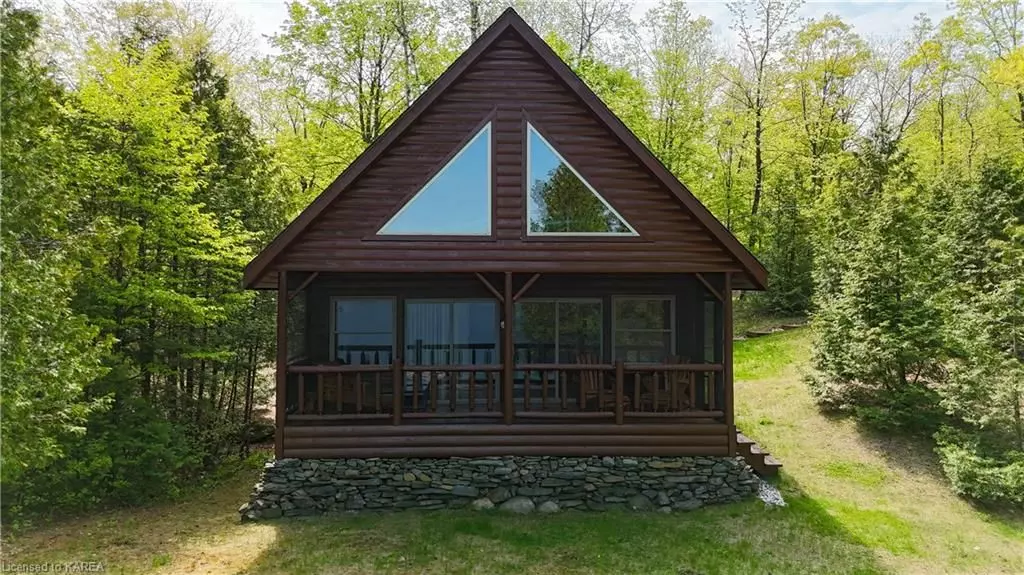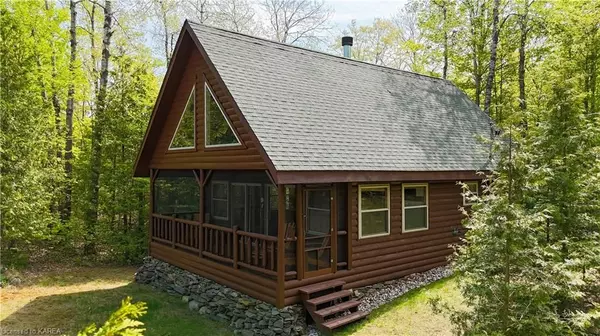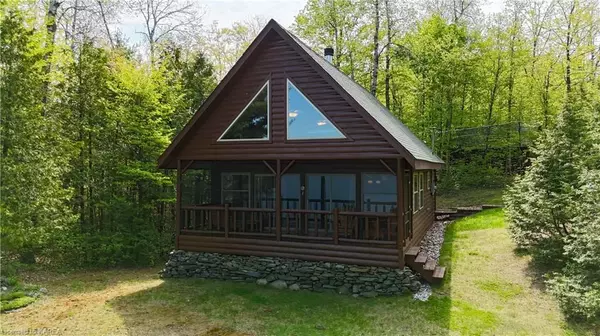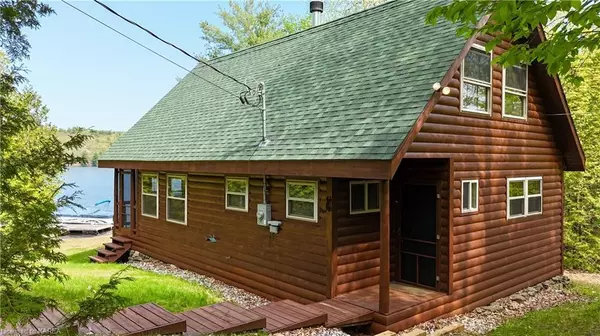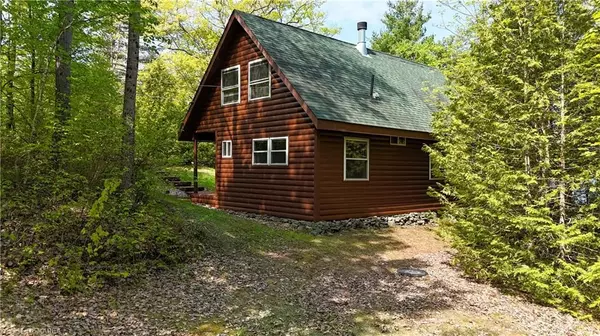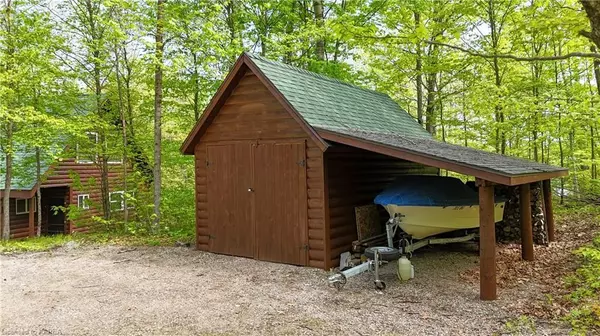$725,000
$699,000
3.7%For more information regarding the value of a property, please contact us for a free consultation.
3 Beds
1 Bath
1,200 SqFt
SOLD DATE : 06/18/2024
Key Details
Sold Price $725,000
Property Type Single Family Home
Sub Type Detached
Listing Status Sold
Purchase Type For Sale
Square Footage 1,200 sqft
Price per Sqft $604
MLS Listing ID X9025342
Sold Date 06/18/24
Style 1 1/2 Storey
Bedrooms 3
Annual Tax Amount $2,472
Tax Year 2024
Lot Size 2.000 Acres
Property Description
Experience the epitome of rustic charm and leisure with this FULLY FURNISHED cabin retreat.
Welcome to the serene lakeside retreat of 1170 E Blue Heron Ridge in Arden.
Nestled among towering trees, this charming log cabin offers a cozy escape from the
hustle of everyday life. The heart of the home is the inviting living room
featuring cathedral ceilings, large stone hearth and wood burning fireplace. Large
windows frame picturesque views of Kennebec Lake. The perfect place to unwind after
a day of outdoor adventures.
Outside, the property features a garage, providing convenient storage for outdoor
gear. Additionally, a bunkie with wood burning stove, offers extra accommodation
for guests.
The much sought after Kennebec Lake offers great fishing and refreshing swimming.
Weather you are seeking a peaceful retreat to reconnect with nature, or a charming
getaway to create lasting memories with loved ones, this property offers the
perfect blend of comfort, tranquility and natural beauty. Located in the beautiful
Land O’Lakes region. Easily accessible, just off Hwy 7.
Location
Province ON
County Frontenac
Zoning waterfront Rural
Rooms
Basement None
Kitchen 1
Interior
Interior Features Water Heater Owned
Cooling None
Fireplaces Number 1
Laundry Laundry Closet
Exterior
Exterior Feature Deck, Privacy, Year Round Living
Garage Private Double
Garage Spaces 4.0
Pool None
Waterfront Description Dock,Other
View Lake, Trees/Woods
Roof Type Shingles
Total Parking Spaces 4
Building
Lot Description Irregular Lot
Foundation Unknown
New Construction false
Others
Senior Community No
Read Less Info
Want to know what your home might be worth? Contact us for a FREE valuation!

Our team is ready to help you sell your home for the highest possible price ASAP

"My job is to find and attract mastery-based agents to the office, protect the culture, and make sure everyone is happy! "

