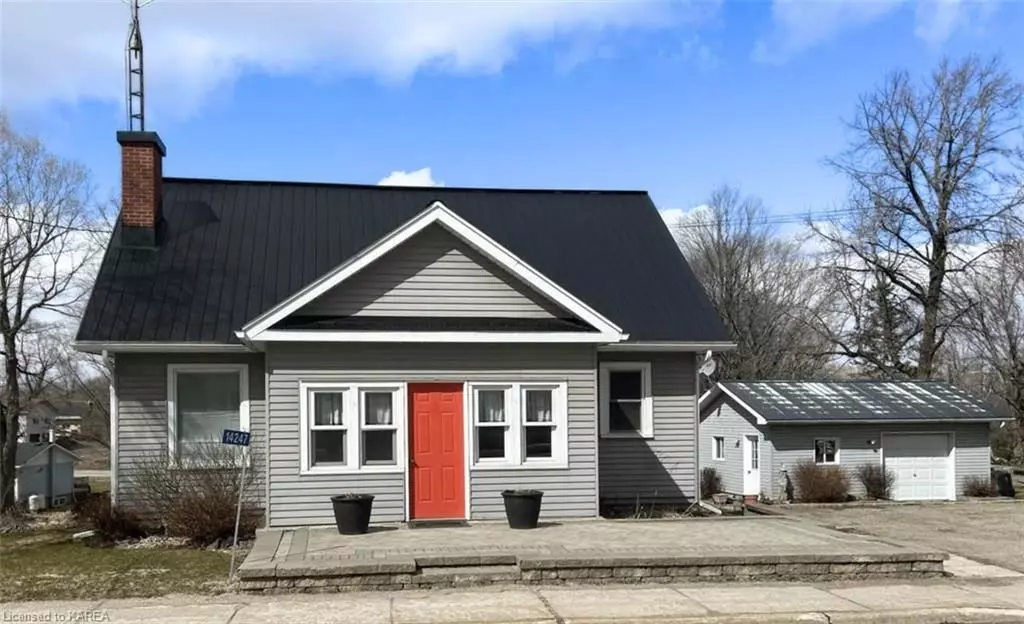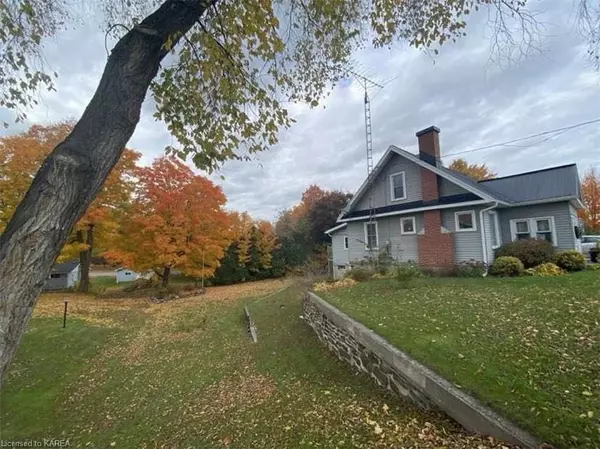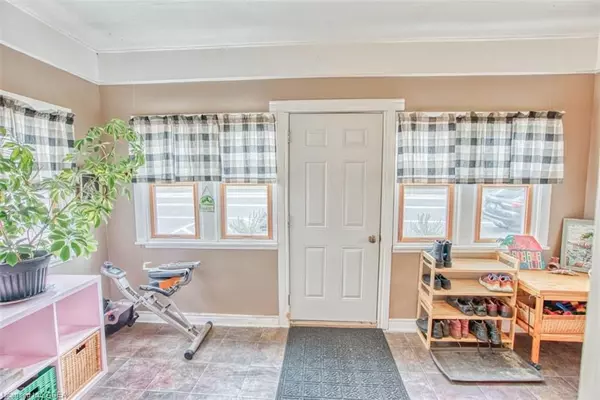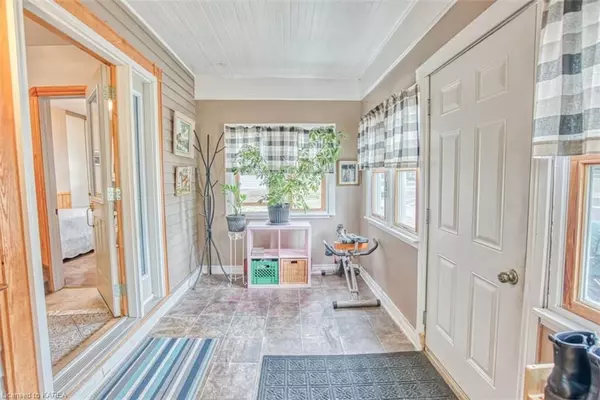$440,000
$439,900
For more information regarding the value of a property, please contact us for a free consultation.
3 Beds
2 Baths
1,402 SqFt
SOLD DATE : 06/03/2024
Key Details
Sold Price $440,000
Property Type Single Family Home
Sub Type Detached
Listing Status Sold
Purchase Type For Sale
Square Footage 1,402 sqft
Price per Sqft $313
MLS Listing ID X9027547
Sold Date 06/03/24
Style 2-Storey
Bedrooms 3
Annual Tax Amount $1,966
Tax Year 2024
Property Description
Located in the heart of Sharbot Lake village and within walking distance to all that the village offers; Sharbot Lake Public Beach and playground, public boat launch, restaurants, grocery store, pharmacy and bank, library, medical center, dental office, and school! Making this property an ideal location for many different people and lifestyles. Thinking about downsizing for convenience and less maintenance? Interested in your first home or have a small family? Looking for an off-water cottage or rural getaway property close to a great beach and activities? Or work from home professional with high-speed internet and an easy 1-hour commute to either Kingston or Ottawa. This 3-bedroom, 1.5-bathroom home will be ideal offering a large living room/office area, great kitchen layout with ample storage and large upstairs bedrooms. On the main level is the newly renovated 2pc bathroom with main floor laundry and office workspace. You will also find a single car detached garage and workshop with heat and hydro, providing great storage and a perfect location for hobbies. Enjoy time in the enclosed front porch or outdoors on back deck overlooking the large back yard. Stairs lead down to the level back yard where you will find a fire pit and gardeners delight with established perennial and vegetable gardens. Mechanical aspects of the home include a propane forced air furnace, central air conditioning, generator hookup, and water filtration system.
Location
Province ON
County Frontenac
Zoning R1
Rooms
Basement Other, Separate Entrance
Kitchen 1
Interior
Interior Features Water Treatment, Water Softener
Cooling Central Air
Laundry In Bathroom
Exterior
Exterior Feature Deck
Garage Private Double
Garage Spaces 3.0
Pool None
Roof Type Metal
Total Parking Spaces 3
Building
Foundation Block, Stone, Concrete Block
New Construction false
Others
Senior Community Yes
Security Features None
Read Less Info
Want to know what your home might be worth? Contact us for a FREE valuation!

Our team is ready to help you sell your home for the highest possible price ASAP

"My job is to find and attract mastery-based agents to the office, protect the culture, and make sure everyone is happy! "






