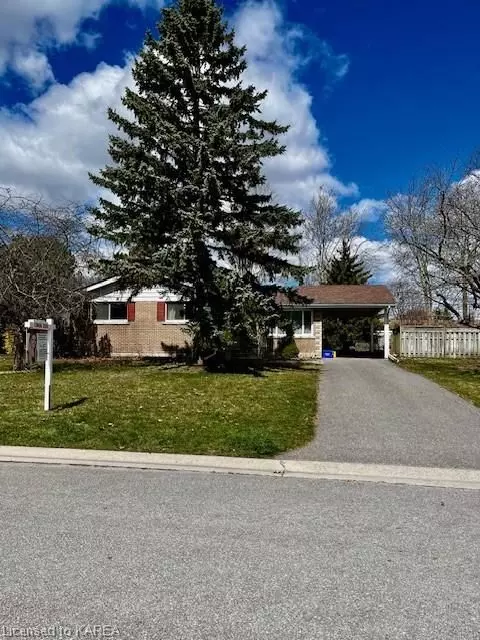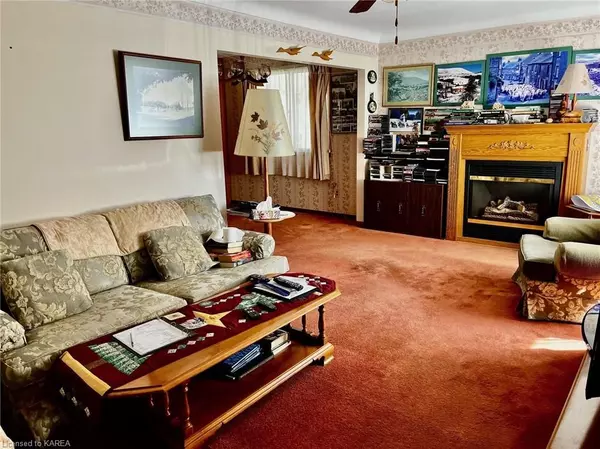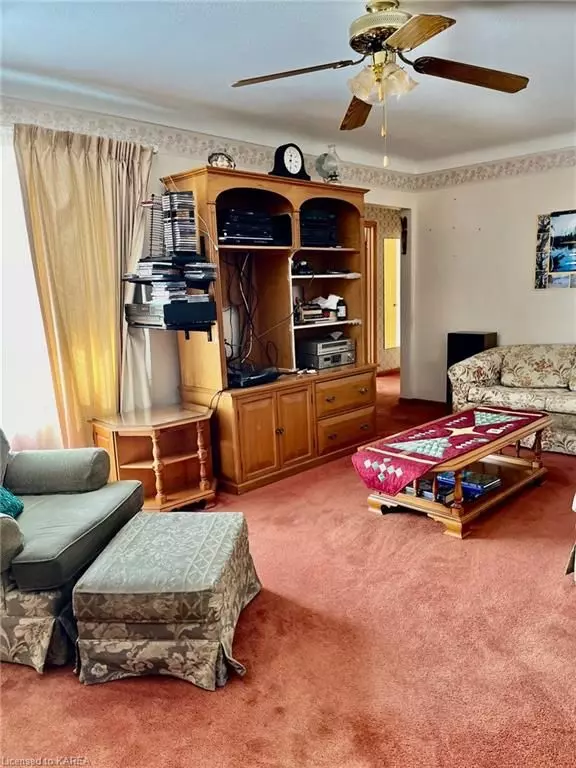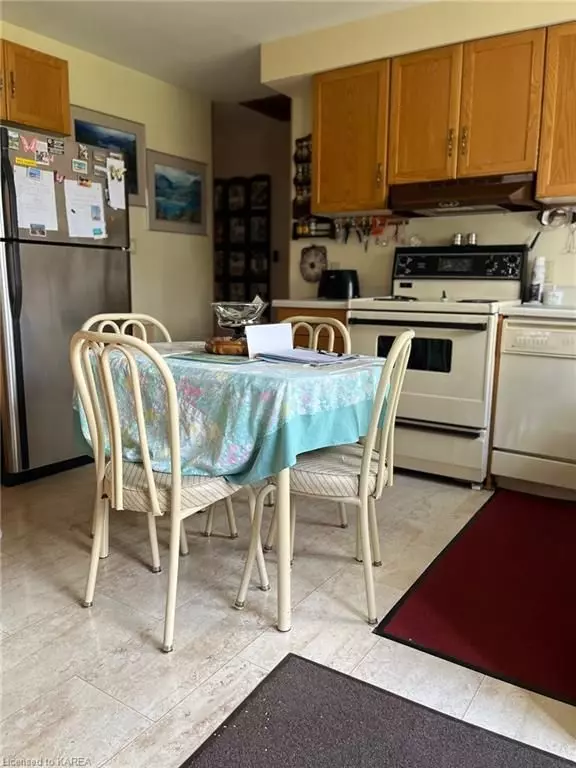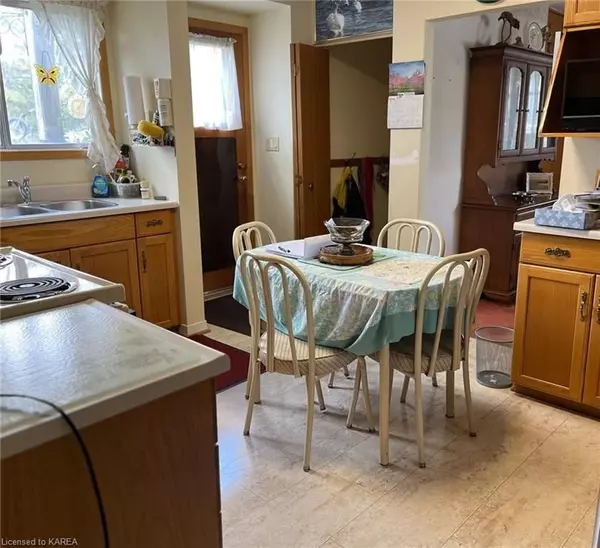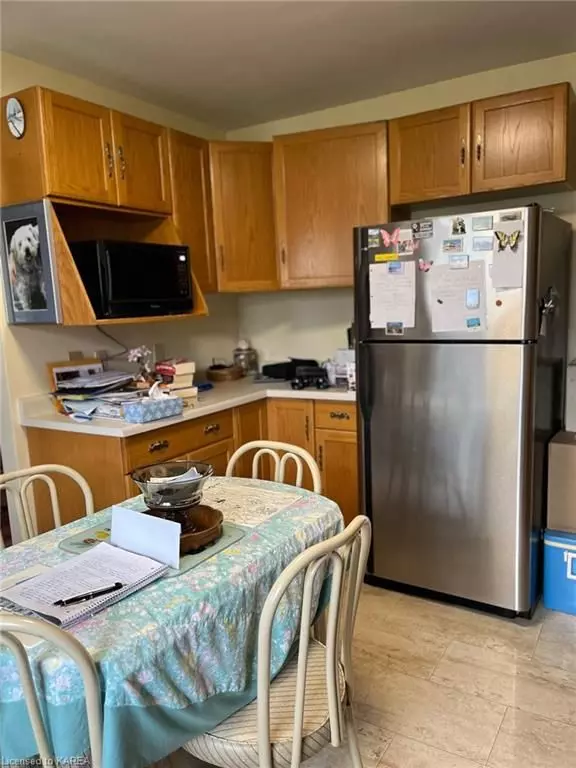$520,000
$525,000
1.0%For more information regarding the value of a property, please contact us for a free consultation.
4 Beds
2 Baths
1,419 SqFt
SOLD DATE : 07/04/2024
Key Details
Sold Price $520,000
Property Type Single Family Home
Sub Type Detached
Listing Status Sold
Purchase Type For Sale
Square Footage 1,419 sqft
Price per Sqft $366
Subdivision City Southwest
MLS Listing ID X9027862
Sold Date 07/04/24
Style Bungalow
Bedrooms 4
Annual Tax Amount $3,996
Tax Year 2023
Property Sub-Type Detached
Property Description
Discover this charming 4-bedroom brick bungalow nestled in the coveted Ashley/Fairfax neighborhood of southwest Kingston. Boasting 1,419 sq ft of living space, this home offers both comfort and convenience, and it's priced to sell! Situated on an appealing lot facing south, this residence is conveniently close to schools, parks, and the Henderson Pool. Inside, the living room features a cozy gas fireplace and seamlessly connects to the dining area. The kitchen is equipped with multiple oak cupboards, appliances, and a sink overlooking the backyard. The spacious primary bedroom includes a convenient cheater 2-piece ensuite, while the three additional bedrooms offer ample space. The exterior boasts architectural shingles, while the interior hides hardwood floors beneath the carpet. Key updates include a replacement furnace/air conditioner in 2003. The partially finished basement offers ample potential, although there are some moisture stains on the floor. This home is being sold as-is, where-is, presenting an excellent opportunity to customize and make it your own.
Location
Province ON
County Frontenac
Community City Southwest
Area Frontenac
Zoning R1-3
Rooms
Basement Other, Partially Finished
Kitchen 1
Interior
Interior Features Water Heater
Cooling Central Air
Fireplaces Type Living Room
Laundry In Basement
Exterior
Exterior Feature Porch, Year Round Living
Pool None
Community Features Greenbelt/Conservation, Public Transit, Park
View Garden
Roof Type Asphalt Shingle
Lot Frontage 60.0
Lot Depth 144.91
Exposure North
Total Parking Spaces 3
Building
Foundation Block
New Construction true
Others
Senior Community No
Security Features Smoke Detector
Read Less Info
Want to know what your home might be worth? Contact us for a FREE valuation!

Our team is ready to help you sell your home for the highest possible price ASAP
"My job is to find and attract mastery-based agents to the office, protect the culture, and make sure everyone is happy! "

