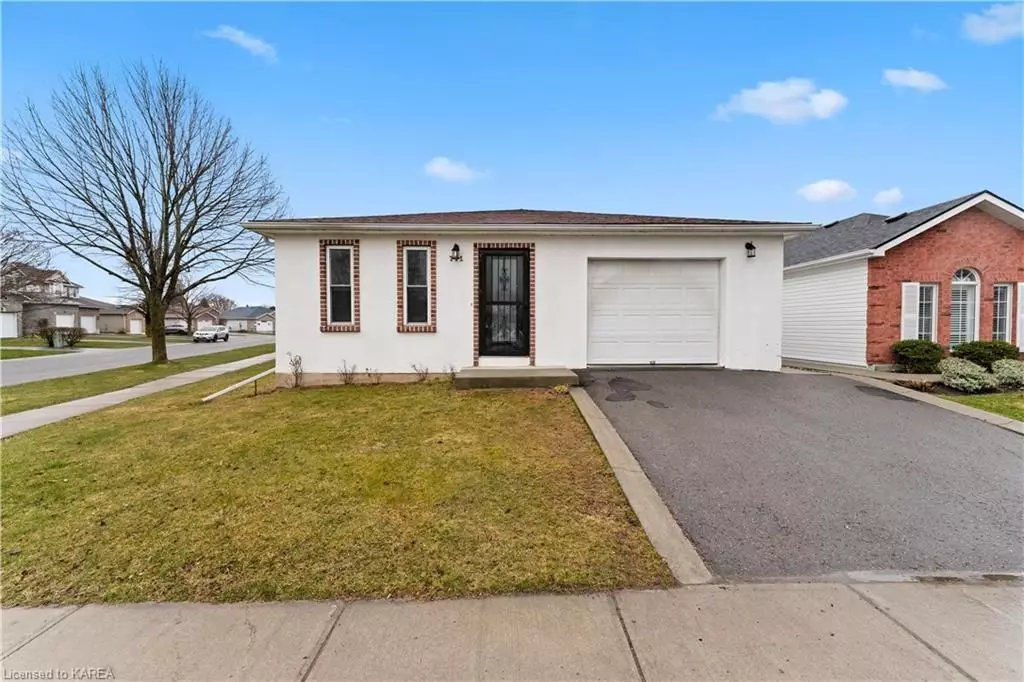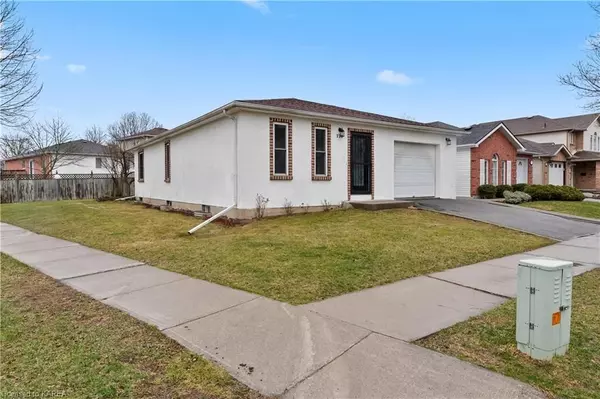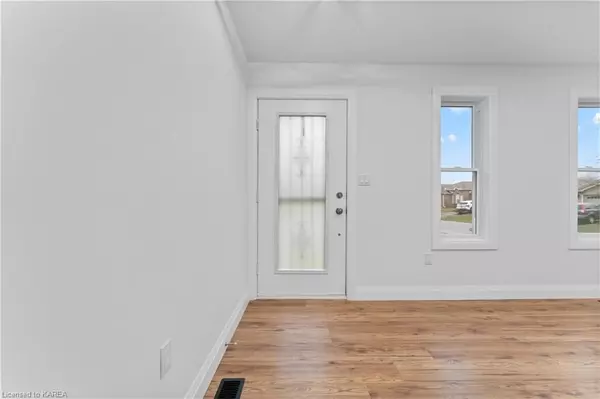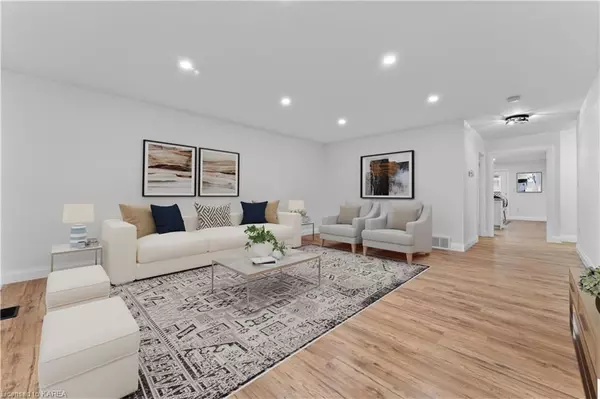$627,000
$639,000
1.9%For more information regarding the value of a property, please contact us for a free consultation.
6 Beds
3 Baths
2,109 SqFt
SOLD DATE : 06/26/2024
Key Details
Sold Price $627,000
Property Type Single Family Home
Sub Type Detached
Listing Status Sold
Purchase Type For Sale
Square Footage 2,109 sqft
Price per Sqft $297
Subdivision City Southwest
MLS Listing ID X9027764
Sold Date 06/26/24
Style Bungalow
Bedrooms 6
Annual Tax Amount $3,629
Tax Year 2023
Property Sub-Type Detached
Property Description
Discover the epitome of luxury living in this stunning 6-bedroom home in the coveted Henderson Place neighbourhood. Boasting a prime location close to golf courses, scenic trails, shopping centres, and downtown amenities, this property offers unparalleled convenience. Meticulously renovated from top to bottom, it showcases beautiful finishes throughout, creating an ambiance of modern elegance. With spacious living areas, versatile layouts, and updated amenities, every aspect of this home has been thoughtfully designed for comfort and style. Step outside to your private oasis, where lush landscaping and serene surroundings make you relax and unwind. Plus, with in-law capability including a basement kitchen and separate side entry, this home offers added flexibility and convenience for multi-generational living or hosting guests. Don't miss out on this incredible value – schedule a viewing today and experience the beauty of Henderson Place living at its finest.
Location
Province ON
County Frontenac
Community City Southwest
Area Frontenac
Zoning R1-43
Rooms
Basement Finished, Full
Kitchen 2
Separate Den/Office 4
Interior
Cooling Central Air
Exterior
Exterior Feature Awnings, Deck, Recreational Area
Parking Features Private Double, Inside Entry
Garage Spaces 1.0
Pool None
Community Features Park
Roof Type Asphalt Shingle
Lot Frontage 40.82
Lot Depth 98.15
Exposure East
Total Parking Spaces 3
Building
Foundation Poured Concrete
New Construction false
Others
Senior Community Yes
Security Features Carbon Monoxide Detectors,Smoke Detector
Read Less Info
Want to know what your home might be worth? Contact us for a FREE valuation!

Our team is ready to help you sell your home for the highest possible price ASAP
"My job is to find and attract mastery-based agents to the office, protect the culture, and make sure everyone is happy! "






