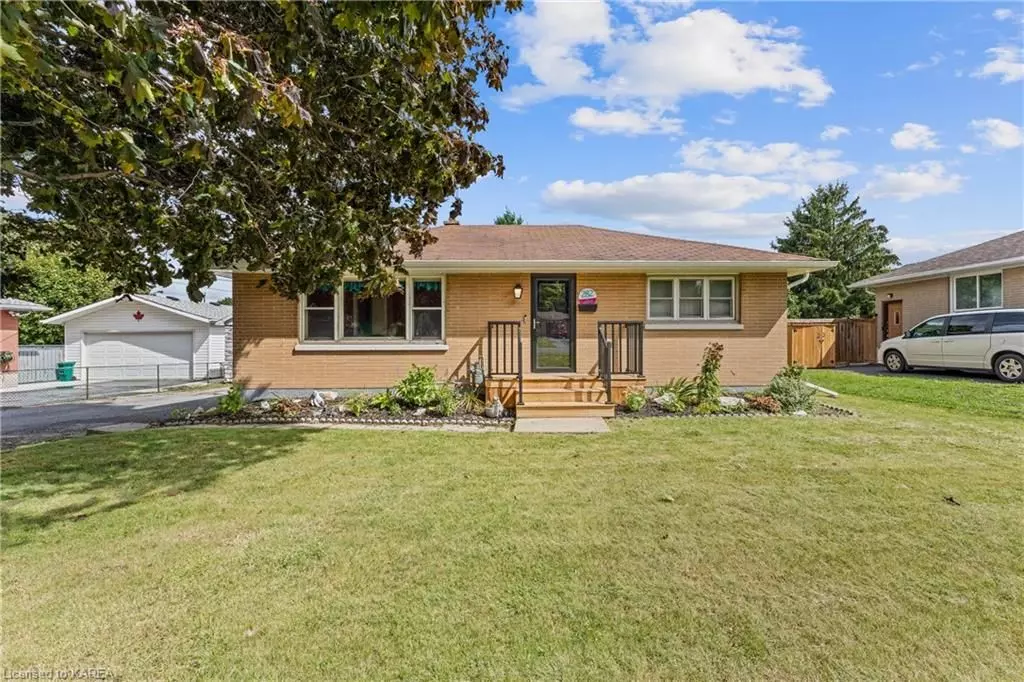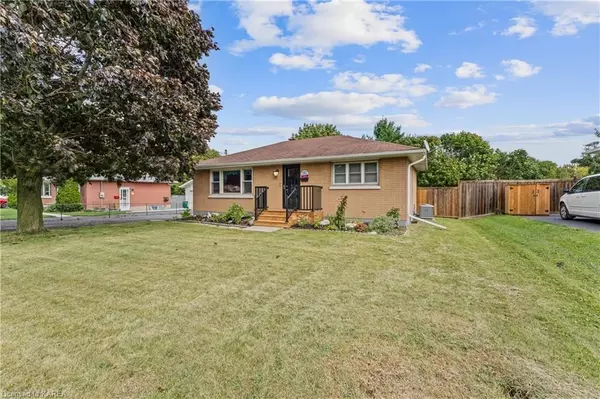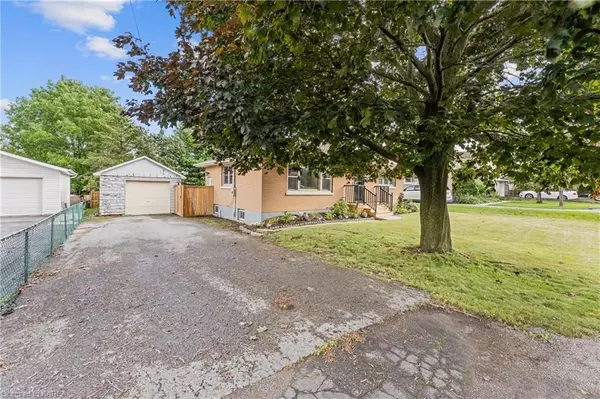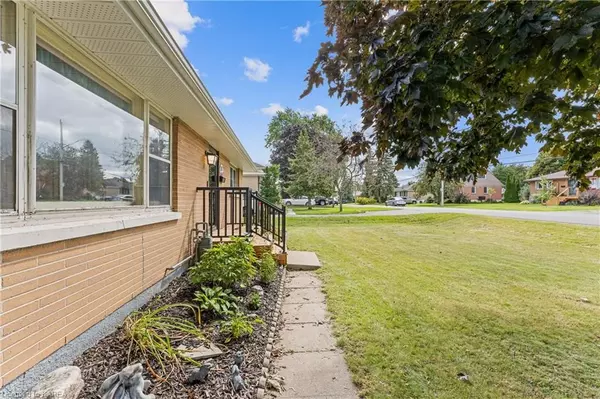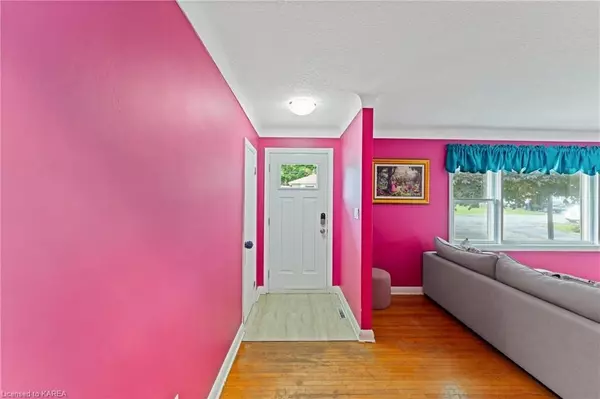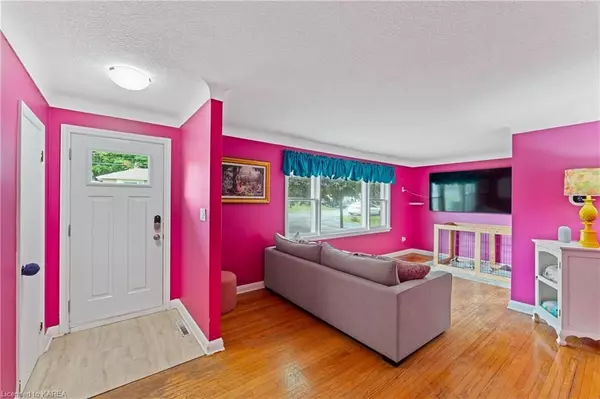$485,000
$499,000
2.8%For more information regarding the value of a property, please contact us for a free consultation.
5 Beds
1 Bath
960 SqFt
SOLD DATE : 10/25/2024
Key Details
Sold Price $485,000
Property Type Single Family Home
Sub Type Detached
Listing Status Sold
Purchase Type For Sale
Square Footage 960 sqft
Price per Sqft $505
Subdivision City Southwest
MLS Listing ID X9405926
Sold Date 10/25/24
Style Bungalow-Raised
Bedrooms 5
Annual Tax Amount $3,209
Tax Year 2024
Property Sub-Type Detached
Property Description
Discover the perfect blend of comfort and convenience with this beautifully maintained all-brick bungalow (with in-law suite potential!), ideally located on a spacious 66ft city lot in a highly sought-after area. Offering an unbeatable combination of affordability and elegance, this home features a large fenced yard and a detached garage. Step inside to find a colorful interior showcasing hardwood flooring throughout the main level, a modern kitchen with a granite countertop, stylish backsplash, and new fixtures, as well as a 4 piece bathroom. With 3 generous bedrooms on the main floor and 2 additional bedrooms downstairs, there's ample space for families of all sizes. The fully finished rec room, highlighted by pot lights, provides a versatile space for both relaxation and entertainment. An unfinished half bathroom awaits your personal touch and design. Recent updates include a new wood fence, stove, fascia, and soffits in 2017; a microwave, washer, and dryer in 2018; a deck and front door in 2019; a front screen door in 2020; a gazebo, deck box, kitchen tap, sink, backsplash, granite countertop, gutter covers, and security lights in 2021; central A/C in 2022; and a new front porch, railing, and garage roof in 2023. This home is ready to move into and offers modern amenities in a desirable neighborhood. Don't miss out on this exceptional opportunity.
Location
Province ON
County Frontenac
Community City Southwest
Area Frontenac
Zoning UR2
Rooms
Basement Partially Finished, Full
Kitchen 0
Separate Den/Office 2
Interior
Cooling Central Air
Laundry In Basement
Exterior
Exterior Feature Deck
Parking Features Private
Garage Spaces 1.0
Pool None
Roof Type Asphalt Shingle
Lot Frontage 66.0
Lot Depth 115.0
Exposure East
Total Parking Spaces 4
Building
Foundation Block
New Construction false
Others
Senior Community Yes
Read Less Info
Want to know what your home might be worth? Contact us for a FREE valuation!

Our team is ready to help you sell your home for the highest possible price ASAP
"My job is to find and attract mastery-based agents to the office, protect the culture, and make sure everyone is happy! "

