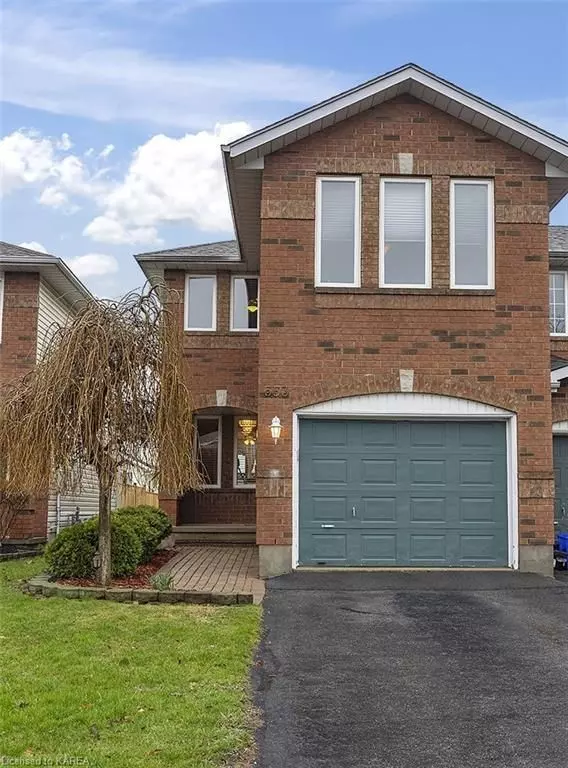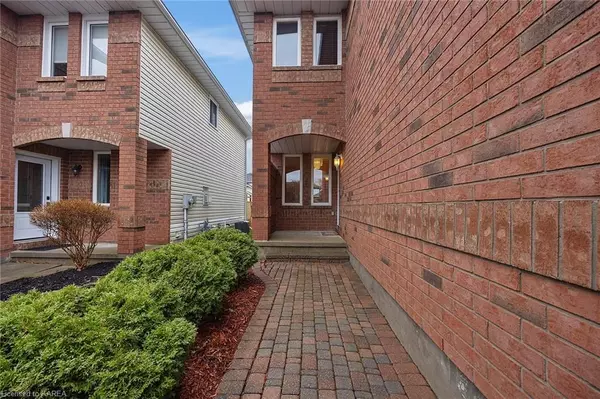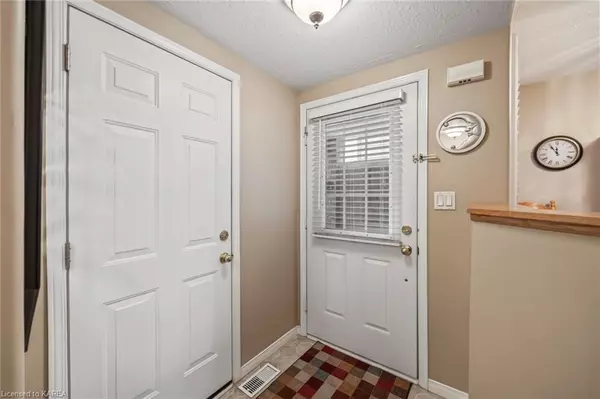$555,000
$569,900
2.6%For more information regarding the value of a property, please contact us for a free consultation.
3 Beds
3 Baths
1,655 SqFt
SOLD DATE : 07/26/2024
Key Details
Sold Price $555,000
Property Type Condo
Sub Type Att/Row/Townhouse
Listing Status Sold
Purchase Type For Sale
Square Footage 1,655 sqft
Price per Sqft $335
Subdivision City Southwest
MLS Listing ID X9420030
Sold Date 07/26/24
Style 2-Storey
Bedrooms 3
Annual Tax Amount $3,900
Tax Year 2024
Property Sub-Type Att/Row/Townhouse
Property Description
This bright and spacious end unit townhome has been lovingly maintained by the longtime owner, who is now downsizing and offers an abundance of extras to stay. The main floor has a lovely flow with a formal dining room open to both kitchen with eating area and large living room, all windows have "California shutters." Handy 2pc bathroom and access to the garage also on the main level. A rounded staircase leads to a family room with a gas fireplace and huge front window. Making your way to the 2nd level, you'll find the primary bedroom with an ensuite bath & walk-in closet, 2 more bedrooms and a second full bath. The basement level houses the laundry area, a rough-in for a 4th bathroom and rec room sized finishable space. Out back, a large rear deck with a gazebo, shed and garden swing are all housed in the privacy fenced yard. The garage holds the car and still offers storage. The property includes all the appliances, 2 TV's and mounts, BBQ, patio furniture and more. A wonderful property for you to call home!
Location
Province ON
County Frontenac
Community City Southwest
Area Frontenac
Zoning R4-6
Rooms
Basement Unfinished, Full
Kitchen 1
Interior
Interior Features Other, Water Heater
Cooling Central Air
Fireplaces Number 1
Fireplaces Type Family Room
Laundry In Basement
Exterior
Exterior Feature Deck, Lighting
Parking Features Private, Other
Garage Spaces 1.5
Pool None
View City
Roof Type Asphalt Shingle
Lot Frontage 24.54
Lot Depth 126.33
Exposure South
Total Parking Spaces 3
Building
Foundation Block
New Construction false
Others
Senior Community Yes
Security Features Smoke Detector
Read Less Info
Want to know what your home might be worth? Contact us for a FREE valuation!

Our team is ready to help you sell your home for the highest possible price ASAP
"My job is to find and attract mastery-based agents to the office, protect the culture, and make sure everyone is happy! "






