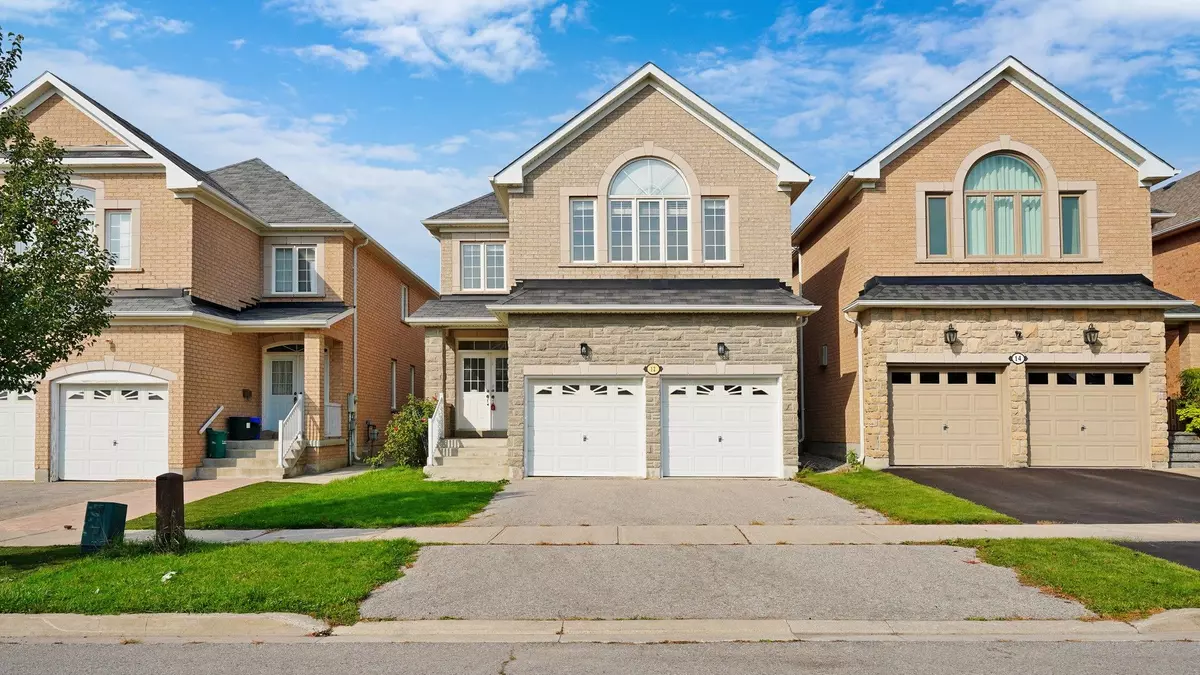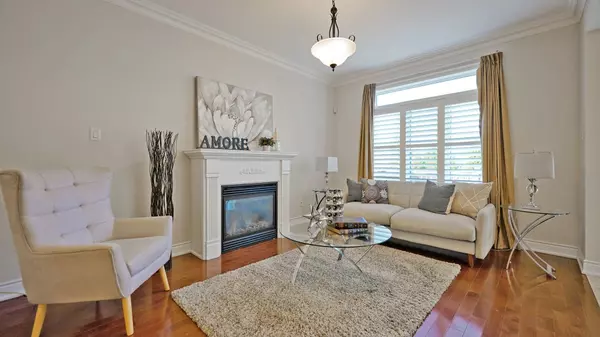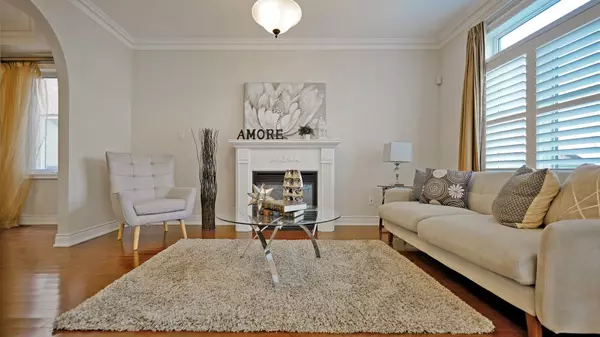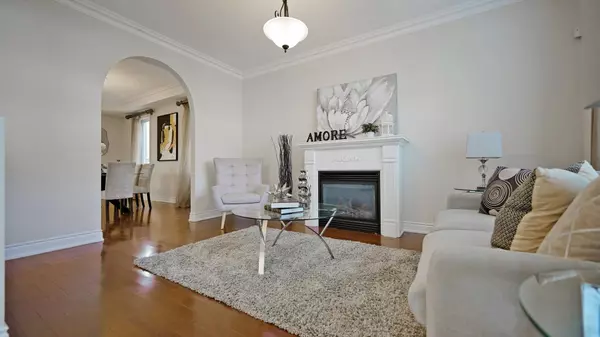$1,638,000
$1,688,888
3.0%For more information regarding the value of a property, please contact us for a free consultation.
4 Beds
4 Baths
SOLD DATE : 12/12/2024
Key Details
Sold Price $1,638,000
Property Type Single Family Home
Sub Type Detached
Listing Status Sold
Purchase Type For Sale
Subdivision Rouge Woods
MLS Listing ID N9417256
Sold Date 12/12/24
Style 2-Storey
Bedrooms 4
Annual Tax Amount $7,510
Tax Year 2024
Property Sub-Type Detached
Property Description
Welcome To This 16-Year New 2-Car Garage Detached In The Most Prestigious Rouge Woods Community, Richmond Hill (Leslie St/Major Mackenzie Dr), Approx. 2,450 SF, This Gorgeous Single Features The Upgraded Stone-Front Exterior, Double-Door Entrance W/ Inserts, 9 Foot Ceiling, Stained Hardwood Floor and Crown Molding On Main Floor, Stained Staircase & Railings, Upgraded L-Shaped Gourmet Kitchen W/ Granite Counter Top and Stainless Steel Kitchen Appliances, Imported Ceramic Flooring Thru Foyer & Kitchen, California Shutters, Breakfast Area & Main Floor Laundry; Upgraded Hardwood Floor On 2nd Floor, 2 Spacious Principal Rooms W 2 Private Ensuites (a total of 3 Full Bathrooms Upstairs), Fully Fenced Backyard, A Very Quiet Street In The Area, but within the walking distance to 3 Tennis Courts, A Soccer Field, Children's Playground, Basement Field, Parks, Trails, Basketball Court & Our Lady Help of Christians Catholic Elementary School, Minutes Drive to Hwys 404 & 407, Costco, Home Depot, 103-Acre Richmond Green Sport Centre & Park, FreshCo Supermarket, LCBO, Tim Hortons, A Variety of Restaurants, Cafes & Shopping Are Within 5 to 10 Minute Driving Distance
Location
Province ON
County York
Community Rouge Woods
Area York
Rooms
Family Room Yes
Basement Full
Kitchen 1
Interior
Interior Features None
Cooling Central Air
Fireplaces Type Family Room
Exterior
Parking Features Private
Garage Spaces 2.0
Pool None
Roof Type Asphalt Shingle
Lot Frontage 33.4
Lot Depth 106.35
Total Parking Spaces 4
Building
Foundation Concrete
Others
Senior Community Yes
Read Less Info
Want to know what your home might be worth? Contact us for a FREE valuation!

Our team is ready to help you sell your home for the highest possible price ASAP
"My job is to find and attract mastery-based agents to the office, protect the culture, and make sure everyone is happy! "






