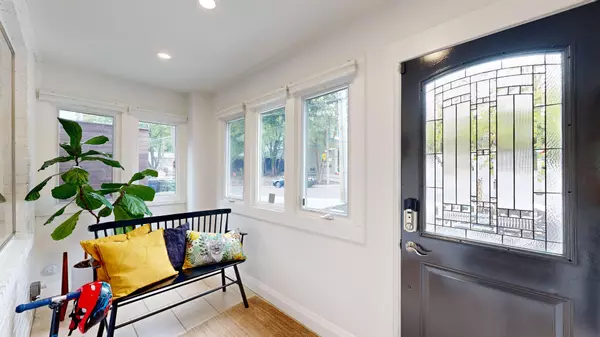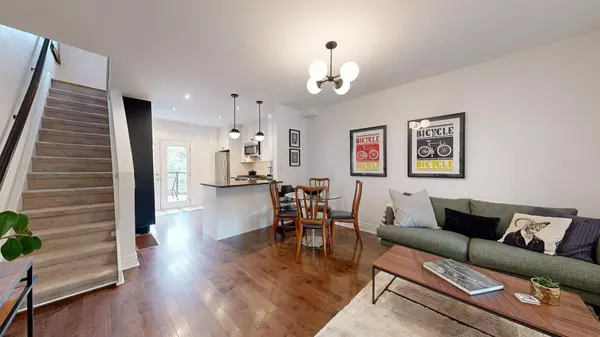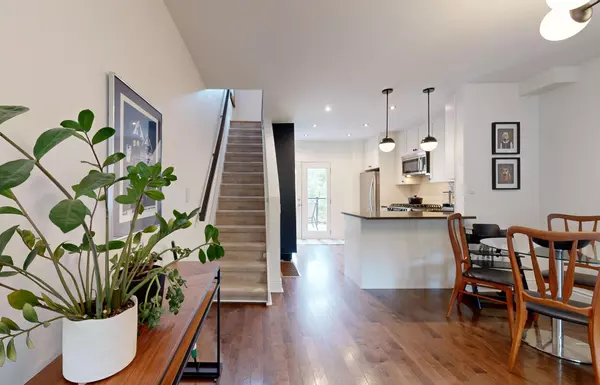$1,120,000
$1,149,000
2.5%For more information regarding the value of a property, please contact us for a free consultation.
2 Beds
2 Baths
SOLD DATE : 01/20/2025
Key Details
Sold Price $1,120,000
Property Type Multi-Family
Sub Type Semi-Detached
Listing Status Sold
Purchase Type For Sale
Approx. Sqft 700-1100
Subdivision Woodbine Corridor
MLS Listing ID E9395212
Sold Date 01/20/25
Style 2-Storey
Bedrooms 2
Annual Tax Amount $4,499
Tax Year 2024
Property Sub-Type Semi-Detached
Property Description
Welcome To This Charming Upper Beach Community-Small Town Vibe With ALL The Best Amenities Only A Pleasant Stroll From Your Front Door. Via Quiet Leafy Streets An Ez Commute To: Top-Rated Schools Including Bowmore Road J&S PS, Monarch Park CI, Cafes (Bodega Henriette, Morning Parade, Black Pony, Etc.), Restaurants (Lake Inez, Lazy Daisy, Harry's Charbroiled, Godspeed Brewery, Etc.), Kingston Road Village, Gerrard Indian Bazaar, Danforth, Leslieville, Woodbine Beach For Runners & Biking, 3 Dog Parks, Many Quick Transit Options To Downtown TO & The BEST Neighbours All 'Round! 3 Renovated Levels Of Bright & Airy Living Space-Ideal For Both 1st Timers & Downsizers! This Home Has It All Including WFH Options Too! Heart Of The Home Kitchen Is Fully-Equipped With Stone Counters, Professional (Bosch) Appliances Including Gas Range, Ample Storage, Pot Lights, Breakfast Bar, Glass Door Walk-Out To Sunny Deck & Endless Picturesque Views-Ideal Space For You, Your Fam/Friends & Your Foodie Adventures! Lower Level With Ceiling Height & Separate Rear Walk-Out Entrance-Let The Sun Shine In! Provides An Extra Level Of Super Living Space. This Spectacular Lower Level Is Comfy & Warm Yet Light-Filled & Airy With Above Grade Windows, Pot Lights & Handy Walk-Out To Rear Yard, Patio, Deck & Gardens. Park Your Car On The Convenient Licensed Legal Front Pad & No Fuss Unloading Groceries/Kids/Pets/Elderly! Then Walk Everywhere! Outstanding & Magical Deep Backyard Sanctuary Fronting On Quiet Green Space Full Of Trees & Nature-Enjoy Every Season In Your Own Park!-3 Outdoor Decks To Choose From!-Perfect For Entertaining, The Kids, Pets & Garden Enthusiasts! Creative Storage In Abundance Throughout, Peaceful Turnkey Bliss Awaits-Unpack & Enjoy! Welcome To This A+ Home.
Location
Province ON
County Toronto
Community Woodbine Corridor
Area Toronto
Rooms
Family Room No
Basement Finished, Walk-Out
Kitchen 1
Interior
Interior Features Water Heater Owned, Upgraded Insulation
Cooling Central Air
Exterior
Exterior Feature Landscaped, Patio, Porch Enclosed
Parking Features Front Yard Parking
Pool None
View Trees/Woods
Roof Type Asphalt Shingle,Membrane
Lot Frontage 18.08
Lot Depth 125.0
Total Parking Spaces 1
Building
Foundation Poured Concrete
Others
Security Features Alarm System
Read Less Info
Want to know what your home might be worth? Contact us for a FREE valuation!

Our team is ready to help you sell your home for the highest possible price ASAP
"My job is to find and attract mastery-based agents to the office, protect the culture, and make sure everyone is happy! "






