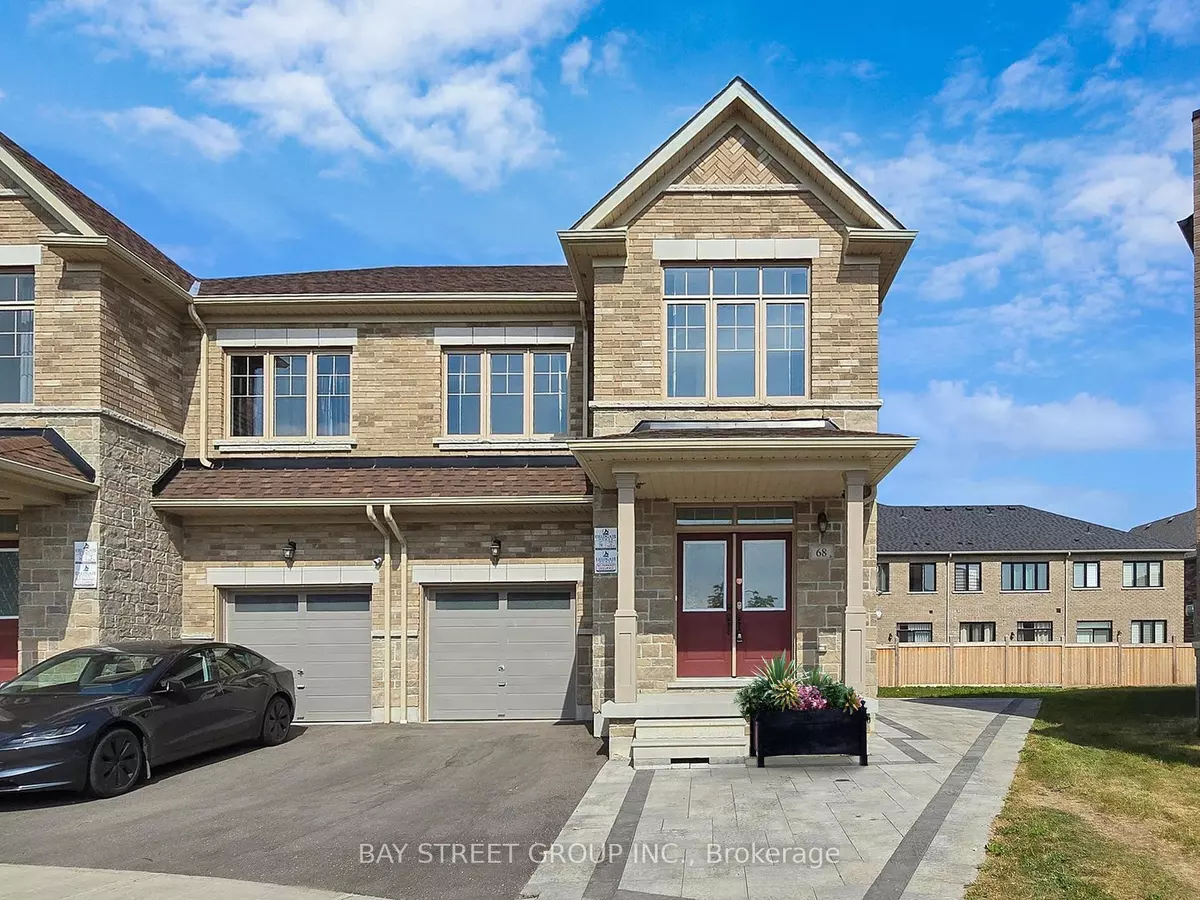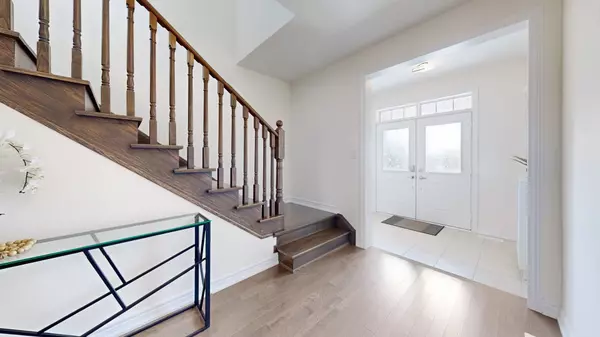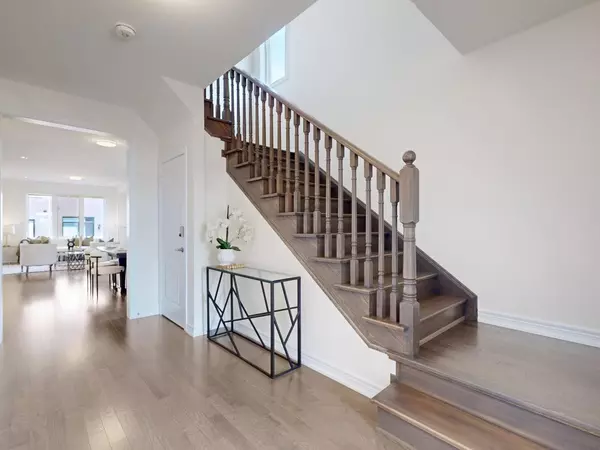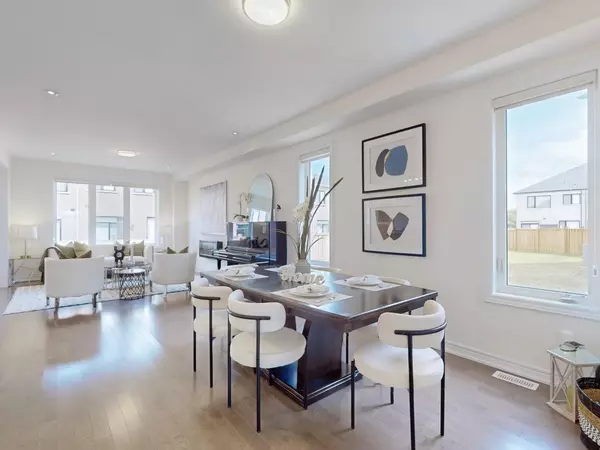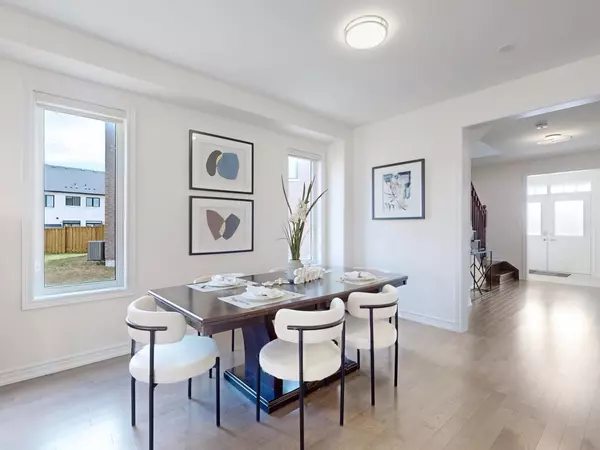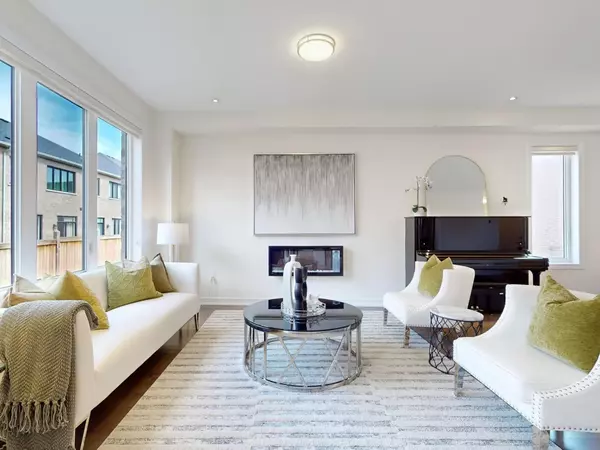$1,500,000
$1,588,000
5.5%For more information regarding the value of a property, please contact us for a free consultation.
6 Beds
5 Baths
SOLD DATE : 12/18/2024
Key Details
Sold Price $1,500,000
Property Type Multi-Family
Sub Type Semi-Detached
Listing Status Sold
Purchase Type For Sale
Approx. Sqft 2000-2500
Subdivision Rural Richmond Hill
MLS Listing ID N9400577
Sold Date 12/18/24
Style 2-Storey
Bedrooms 6
Annual Tax Amount $7,102
Tax Year 2024
Property Sub-Type Semi-Detached
Property Description
Experience Luxury Living In This Stunning Semi-Detached Home, Offering Approximately 3,000 Sqft Of Beautifully Designed Living Space In The Heart Of Richmond Hill. With 4 Bedrooms And 5 Bathrooms, This Home Is Perfect For Families Who Desire Both Elegance And Functionality. Enjoy 9 Ft Ceilings, Bright & Sun-Filled Living And Dining Area Ideal For Entertaining And Family Gatherings. Open Concept Kitchen And Center Island, Quartz Counters & S.S Appliances. The Second Floor Features 4 Bedrooms, 3 Full Bathrooms (Including 2 En-Suites), And A Laundry Room For Easy Living. The Oversized Primary Bedroom Is A True Retreat, Complete With A Sophisticated Tray Ceiling And Generous Space For Relaxation. Owner Spent Extra $$ to Secure the Rare to Find Pan Shape Backyard For Additional Outdoor Space. Situated Within Walking Distance To Local Amenities Such As Richmond Green Park, Costco, And Popular Restaurants, This Home Is Also Just Minutes From Highway 404, Top-Rated Schools, And The GO Train Station, Making It Perfect For Commuters. Don't Miss Your Chance To Experience The Charm And Luxury This Home Has To Offer.
Location
Province ON
County York
Community Rural Richmond Hill
Area York
Rooms
Family Room Yes
Basement Separate Entrance
Kitchen 1
Separate Den/Office 2
Interior
Interior Features Air Exchanger, Central Vacuum, In-Law Suite
Cooling Central Air
Fireplaces Number 2
Fireplaces Type Electric
Exterior
Parking Features Private
Garage Spaces 1.0
Pool None
Roof Type Asphalt Shingle
Lot Frontage 19.78
Lot Depth 106.49
Total Parking Spaces 3
Building
Foundation Poured Concrete
Others
Security Features Security System
Read Less Info
Want to know what your home might be worth? Contact us for a FREE valuation!

Our team is ready to help you sell your home for the highest possible price ASAP
"My job is to find and attract mastery-based agents to the office, protect the culture, and make sure everyone is happy! "

