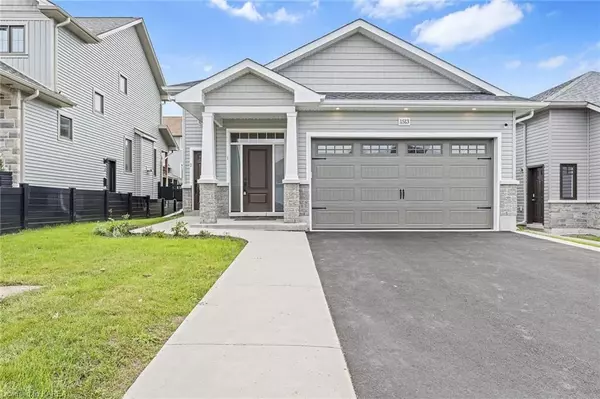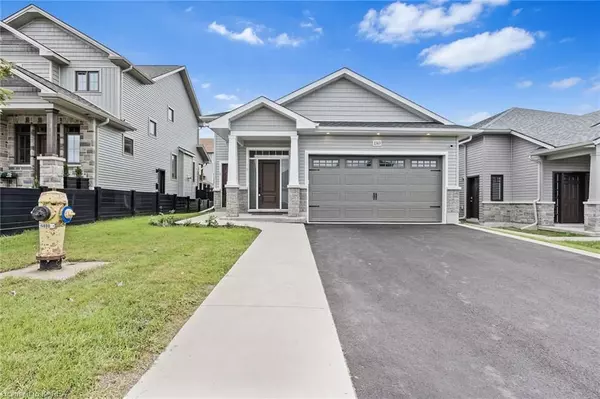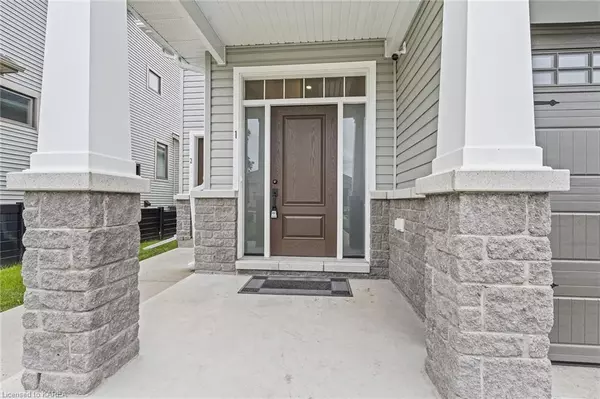$764,500
$769,900
0.7%For more information regarding the value of a property, please contact us for a free consultation.
5 Beds
2 Baths
2,230 SqFt
SOLD DATE : 11/19/2024
Key Details
Sold Price $764,500
Property Type Single Family Home
Sub Type Detached
Listing Status Sold
Purchase Type For Sale
Square Footage 2,230 sqft
Price per Sqft $342
Subdivision City Northwest
MLS Listing ID X9412382
Sold Date 11/19/24
Style Bungalow
Bedrooms 5
Annual Tax Amount $4,353
Tax Year 2023
Property Sub-Type Detached
Property Description
Woodhaven West, LEGAL SECONDARY SUITES in mint condition. Main floor features, 3 bedrooms with ensuite bath and walk-in closet in primary bedroom and main floor laundry, rec/room, kitchen and main floor bathrooms with quartz countertops, full height kitchen cabinets and ceramic back splash, Bosh induction stove, Maytag microwave fan unit, KitchenAid dishwasher, Whirlpool fridge, Electrolux washer, dryer. Tray ceiling in living room and primary bedroom, nine-foot ceilings throughout. Patio door to new 16x12 rear deck. Lower level with separate exterior entrance, features 2 bedrooms, 4-piece bath and 5 appliances and microwave fan unit. Each unit has separate furnace, gas meter, hydro and HRV (one shared tankless hot water tank). All window coverings and light fixtures. Tastefully finished just steps to parks, new School and close to all west-end amenities. Move in immediately.
Location
Province ON
County Frontenac
Community City Northwest
Area Frontenac
Zoning R2-32
Rooms
Basement Separate Entrance, Finished
Kitchen 2
Separate Den/Office 2
Interior
Interior Features Separate Heating Controls, On Demand Water Heater, Water Heater, Air Exchanger
Cooling Central Air
Laundry Electric Dryer Hookup, In Basement, In Hall, Laundry Room, Washer Hookup
Exterior
Exterior Feature Deck, Private Entrance
Parking Features Private Double, Other, Inside Entry
Garage Spaces 2.0
Pool None
Roof Type Asphalt Rolled
Lot Frontage 42.65
Lot Depth 104.99
Exposure South
Total Parking Spaces 6
Building
Foundation Concrete
New Construction false
Others
Senior Community Yes
Security Features Carbon Monoxide Detectors,Smoke Detector
Read Less Info
Want to know what your home might be worth? Contact us for a FREE valuation!

Our team is ready to help you sell your home for the highest possible price ASAP
"My job is to find and attract mastery-based agents to the office, protect the culture, and make sure everyone is happy! "






