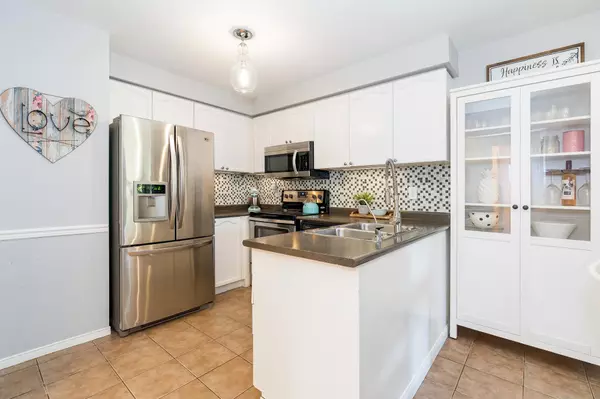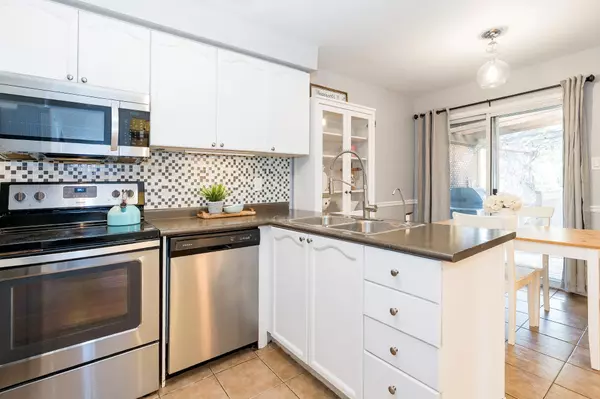$600,000
$599,999
For more information regarding the value of a property, please contact us for a free consultation.
4 Beds
2 Baths
SOLD DATE : 01/16/2025
Key Details
Sold Price $600,000
Property Type Single Family Home
Sub Type Link
Listing Status Sold
Purchase Type For Sale
Approx. Sqft 700-1100
Subdivision Holly
MLS Listing ID S9508681
Sold Date 01/16/25
Style Bungalow-Raised
Bedrooms 4
Annual Tax Amount $3,948
Tax Year 2024
Property Sub-Type Link
Property Description
Top 5 Reasons You Will Love This Home: 1) Charming link bungalow presenting a fantastic opportunity for first-time buyers or investors looking to enter the market 2) Featuring a spacious layout with 2+2 bedrooms, 2 bathrooms, a sun-filled living room, and an inviting eat-in kitchen, offering comfortable living for any family 3) Fully finished basement extending the living space with two additional bedrooms, a large recreation room, and a 4-piece bathroom, perfect for guests or added family space 4) Venture outside to a private, fenced backyard with a large deck and convenient sprinkler system, designed for outdoor leisure and entertaining 5) Tucked away in a desirable neighbourhood, just a short walk to schools and parks, with quick access to Highway 400 and Highway 27 for hassle-free commuting. 1,794 fin.sq.ft. Age 29. Visit our website for more detailed information.
Location
Province ON
County Simcoe
Community Holly
Area Simcoe
Zoning RM1
Rooms
Family Room No
Basement Full, Finished
Kitchen 1
Separate Den/Office 2
Interior
Interior Features None
Cooling Central Air
Fireplaces Number 1
Fireplaces Type Natural Gas
Exterior
Exterior Feature Deck
Parking Features Private Double
Garage Spaces 1.0
Pool None
Roof Type Asphalt Shingle
Lot Frontage 29.5
Lot Depth 114.8
Total Parking Spaces 3
Building
Foundation Poured Concrete
Read Less Info
Want to know what your home might be worth? Contact us for a FREE valuation!

Our team is ready to help you sell your home for the highest possible price ASAP
"My job is to find and attract mastery-based agents to the office, protect the culture, and make sure everyone is happy! "






