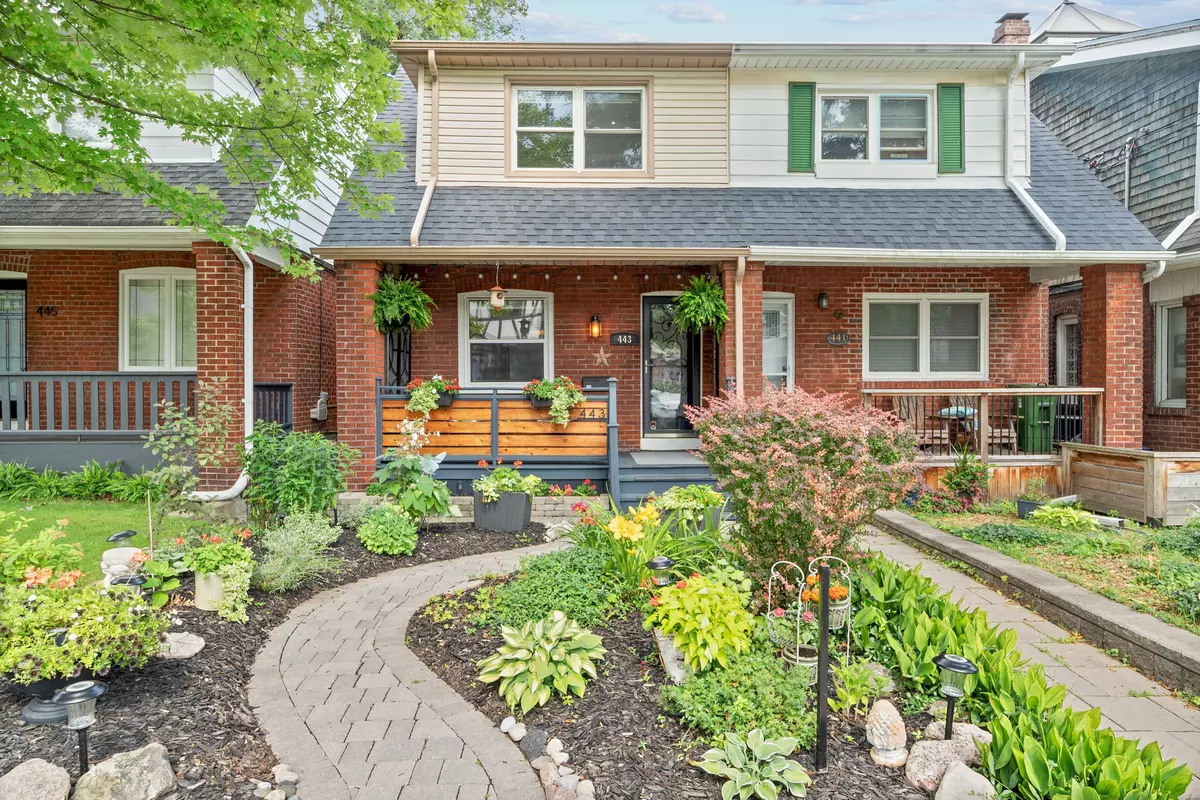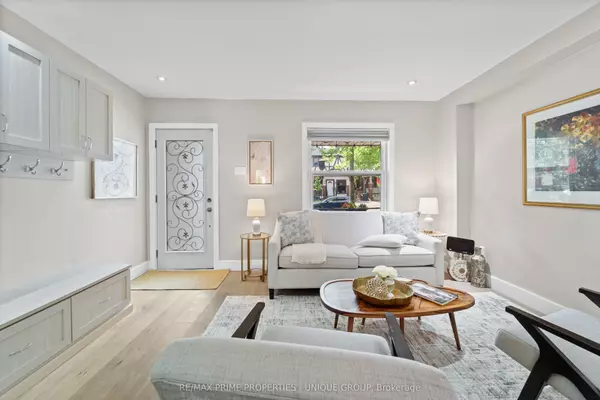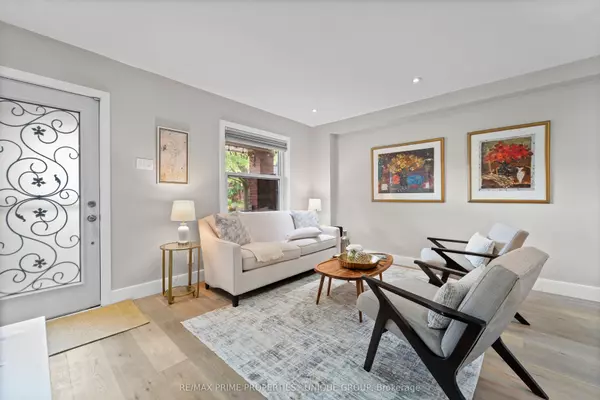$1,385,000
$1,449,000
4.4%For more information regarding the value of a property, please contact us for a free consultation.
3 Beds
2 Baths
SOLD DATE : 01/30/2025
Key Details
Sold Price $1,385,000
Property Type Multi-Family
Sub Type Semi-Detached
Listing Status Sold
Purchase Type For Sale
Subdivision East End-Danforth
MLS Listing ID E9302244
Sold Date 01/30/25
Style 2-Storey
Bedrooms 3
Annual Tax Amount $5,078
Tax Year 2024
Property Sub-Type Semi-Detached
Property Description
*Great opportunity to own this beautifully renovated and extensively updated upper beach home. *Open concept living/dining layout with stunning kitchen and breakfast bar. *Top 2 floors offers 7" French oak hardwood flooring, 35 pot lights and new trim throughout. *Fabulous finished lower level with great room, 3 piece bathroom and premium vinyl flooring.*Rare underpinned basement with 8' clearance, waterproof membrane, spray foam, sump pump and radiant in floor heating. *2nd floor consists of 3 generous bedrooms all with closet organizers and renod 3 piece bathroom.*Professionally landscaped fenced in property which features a custom oversized garage with laneway access. *Over $250k spent on recent upgrades some of which include, roof, electrical, insulation, plumbing, Central air, Viessmann combi boiler/ furnace, etc... (see list online). *Nicely situated on a tree lined street steps to Kingston Rd village amenities and sought-after Malvern/ Adam Beck school districts.
Location
Province ON
County Toronto
Community East End-Danforth
Area Toronto
Zoning Residential
Rooms
Family Room No
Basement Finished
Kitchen 1
Interior
Interior Features Other
Cooling Central Air
Exterior
Parking Features Lane
Garage Spaces 1.0
Pool None
Roof Type Asphalt Shingle,Flat
Lot Frontage 18.0
Lot Depth 90.06
Total Parking Spaces 1
Building
Foundation Block
Read Less Info
Want to know what your home might be worth? Contact us for a FREE valuation!

Our team is ready to help you sell your home for the highest possible price ASAP
"My job is to find and attract mastery-based agents to the office, protect the culture, and make sure everyone is happy! "






