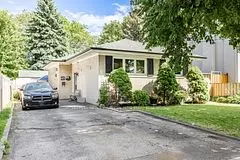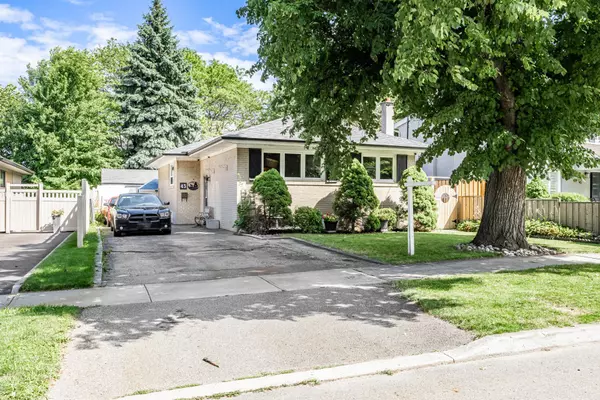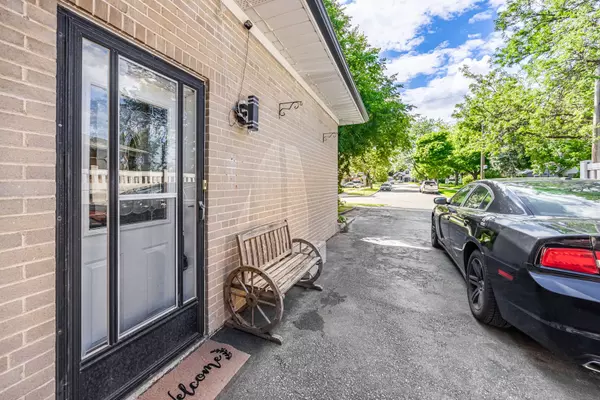$1,030,000
$1,119,990
8.0%For more information regarding the value of a property, please contact us for a free consultation.
5 Beds
2 Baths
SOLD DATE : 01/10/2025
Key Details
Sold Price $1,030,000
Property Type Single Family Home
Sub Type Detached
Listing Status Sold
Purchase Type For Sale
Subdivision Eringate-Centennial-West Deane
MLS Listing ID W9350861
Sold Date 01/10/25
Style Bungalow
Bedrooms 5
Annual Tax Amount $4,642
Tax Year 2024
Property Sub-Type Detached
Property Description
Welcome to 43 Ashfield Dr., a charming bungalow nestled on a tree-lined street in the heart of Eringate with superb curb appeal. Situated on an impressive 50 x 123-foot lot, this home backs directly onto the serene Briarcrest Park.The main floor boasts an open-concept floor plan with three bedrooms, a spacious living area, and large windows throughout, flooding the space with natural light and providing a bright, airy feel. The separate entrance leads to a fully equipped basement with a kitchen, recreation room, and two bedrooms, all with above-grade windows, offering substantial natural light. This space is optimal for an in-law suite or potential income-generating space.The spectacular backyard is a private oasis, perfect for entertaining, with cabanas and leisure space complemented by mature trees providing complete peace and privacy. As a bonus, enjoy direct access to Briarcrest Park through your own backyard!
Location
Province ON
County Toronto
Community Eringate-Centennial-West Deane
Area Toronto
Rooms
Family Room No
Basement Separate Entrance, Finished
Kitchen 2
Separate Den/Office 2
Interior
Interior Features Other
Cooling Central Air
Exterior
Parking Features Private
Pool None
Roof Type Asphalt Shingle
Lot Frontage 50.0
Lot Depth 123.0
Total Parking Spaces 4
Building
Foundation Concrete
Read Less Info
Want to know what your home might be worth? Contact us for a FREE valuation!

Our team is ready to help you sell your home for the highest possible price ASAP
"My job is to find and attract mastery-based agents to the office, protect the culture, and make sure everyone is happy! "






