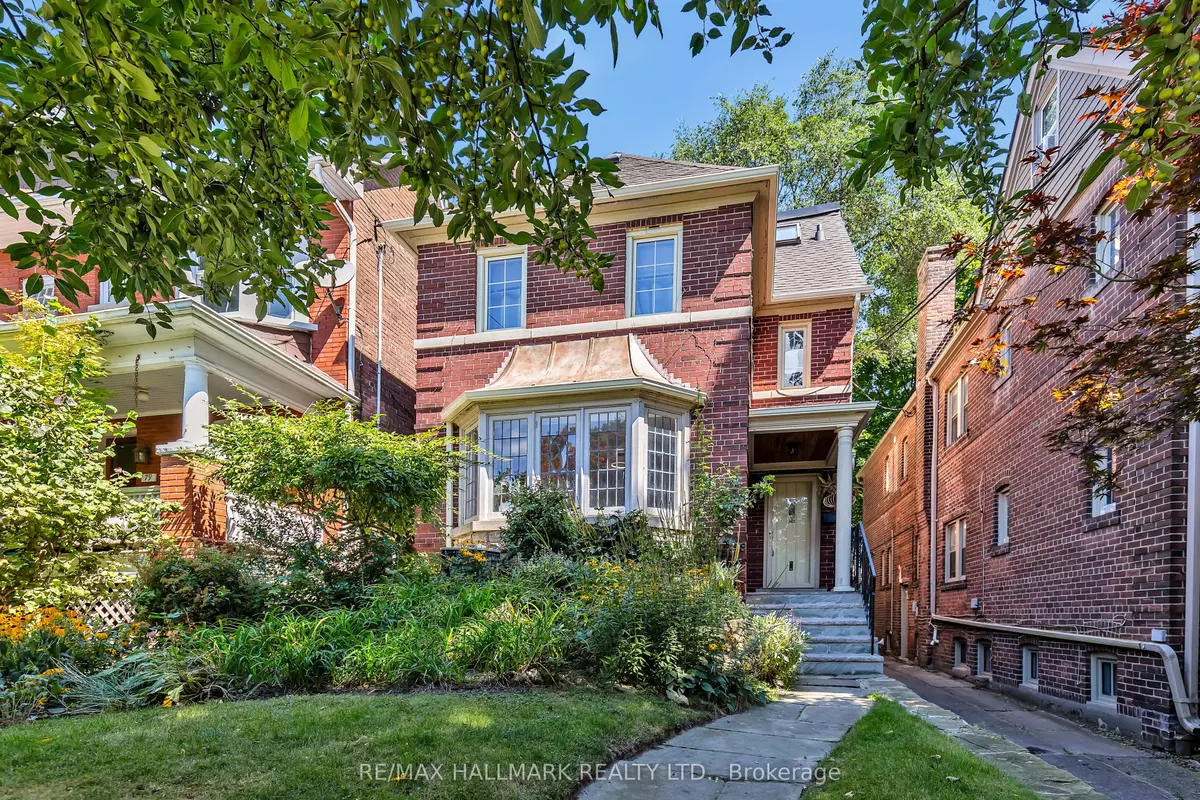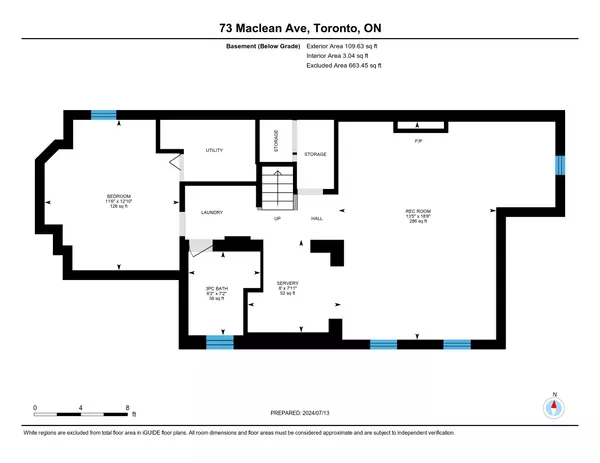$2,300,000
$2,349,000
2.1%For more information regarding the value of a property, please contact us for a free consultation.
5 Beds
5 Baths
SOLD DATE : 01/15/2025
Key Details
Sold Price $2,300,000
Property Type Single Family Home
Sub Type Detached
Listing Status Sold
Purchase Type For Sale
Subdivision The Beaches
MLS Listing ID E9306822
Sold Date 01/15/25
Style 3-Storey
Bedrooms 5
Annual Tax Amount $8,998
Tax Year 2024
Property Sub-Type Detached
Property Description
Located on one of the most sought after Beach streets, this Stunning 4 bedroom 4.5 bath is south of Queen and just steps to the water ! Stately Home, Large principal rooms, Leaded Glass, Multiple fireplaces, Wainscotting, Crown Moulding, Gorgeous blend of old and new, Very distinguished home, Layout is perfect with 3 bedrooms on second and primary on third, which is stunning w/cathedral ceilings, Ensuite w/jacuzzi, skylights, wall of windows and Lake views, tons of light, front bedroom on second floor has an ensuite, so two full baths on second, Fisher & Paykel DW, Liebherr fridge, AGA 5 burner stove, Private backyard, Basement is finished with a side entrance, fully self contained in-law, garage in rear and driveway, You can carry a paddle board to the water no problem, Bike to work on the bike path which is almost at your door, Opportunity of a lifetime, Great house on a Great Street
Location
Province ON
County Toronto
Community The Beaches
Area Toronto
Zoning Residential
Rooms
Family Room No
Basement Finished, Separate Entrance
Kitchen 2
Separate Den/Office 1
Interior
Interior Features Garburator, In-Law Capability, On Demand Water Heater, In-Law Suite
Cooling Central Air
Fireplaces Number 2
Fireplaces Type Wood, Living Room
Exterior
Exterior Feature Landscaped, Porch
Parking Features Mutual
Garage Spaces 1.0
Pool None
View Lake
Roof Type Asphalt Shingle,Membrane
Lot Frontage 27.0
Lot Depth 107.0
Total Parking Spaces 1
Building
Foundation Poured Concrete
Others
ParcelsYN No
Read Less Info
Want to know what your home might be worth? Contact us for a FREE valuation!

Our team is ready to help you sell your home for the highest possible price ASAP
"My job is to find and attract mastery-based agents to the office, protect the culture, and make sure everyone is happy! "






