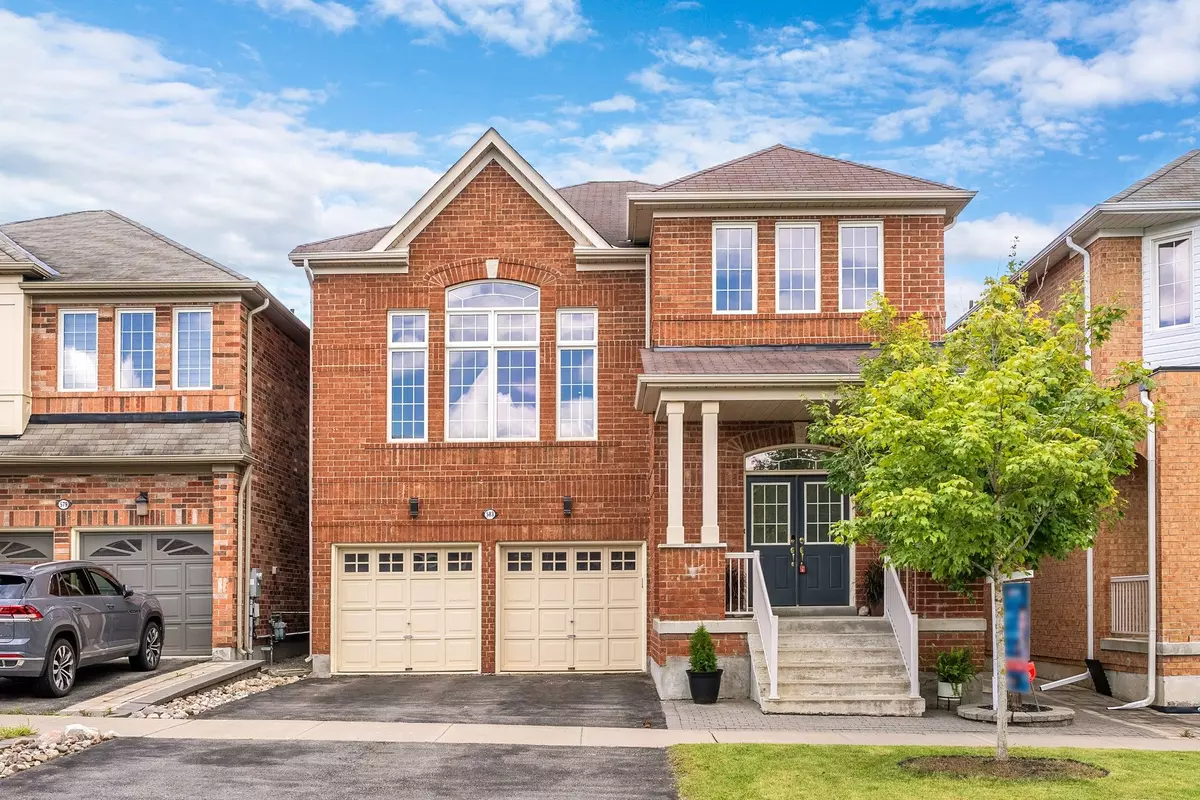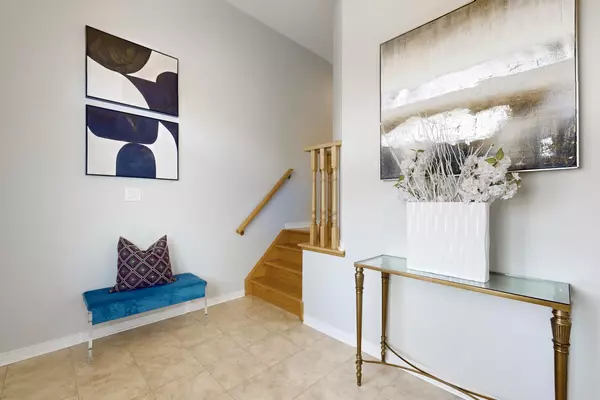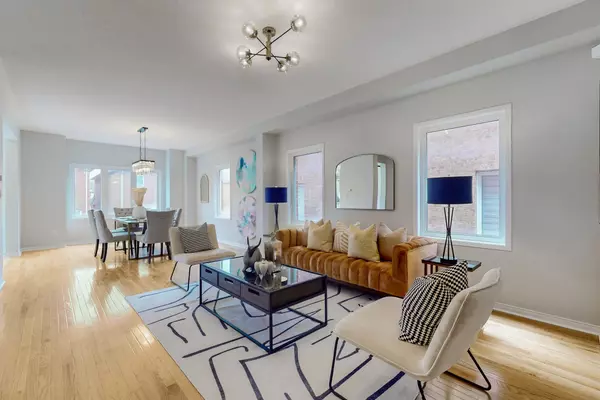$1,365,000
$1,398,000
2.4%For more information regarding the value of a property, please contact us for a free consultation.
4 Beds
4 Baths
SOLD DATE : 12/20/2024
Key Details
Sold Price $1,365,000
Property Type Single Family Home
Sub Type Detached
Listing Status Sold
Purchase Type For Sale
Subdivision Stouffville
MLS Listing ID N9265848
Sold Date 12/20/24
Style 2-Storey
Bedrooms 4
Annual Tax Amount $6,118
Tax Year 2024
Property Sub-Type Detached
Property Description
Attractive Location In Stouffville Community. Stunning Modern Home in Whitchurch-Stouffville, 4 Spacious Bedrms, 1 Bright Office, 4 Bathrms, Well-Designed Residence, Living Spaces Include Custom Elegant, New Open Concept Kitchen with Gorgeous Central Island, Pot Lights, Crystal Chandelier, Oversize Bright & Spacious Family Rm With 13 ft Ceiling And Large Window. High Basement Windows. The Deck Stairs From The Main Floor Provides Direct Access To The Backyard. Steps Top Tier Elementary School with French Immersion As Well As English Stream Programs. Walking Distance From The Park, And Minutes To the Community Centre And Grocery Stores And Restaurants, Dental Offices, Medical Clinics And Wellness Centres. Well-served by Public Transit, Including The Stouffville GO Train Line, Which Connects To Toronto, And Several Major Highways, Including Highway 404 and 407, Making Commuting Relatively Convenient.
Location
Province ON
County York
Community Stouffville
Area York
Rooms
Family Room Yes
Basement Unfinished
Kitchen 1
Interior
Interior Features Auto Garage Door Remote, Built-In Oven, Water Heater, Water Softener
Cooling Central Air
Exterior
Parking Features Private
Garage Spaces 2.0
Pool None
Roof Type Unknown
Lot Frontage 39.4
Lot Depth 85.37
Total Parking Spaces 4
Building
Foundation Unknown
Read Less Info
Want to know what your home might be worth? Contact us for a FREE valuation!

Our team is ready to help you sell your home for the highest possible price ASAP
"My job is to find and attract mastery-based agents to the office, protect the culture, and make sure everyone is happy! "






