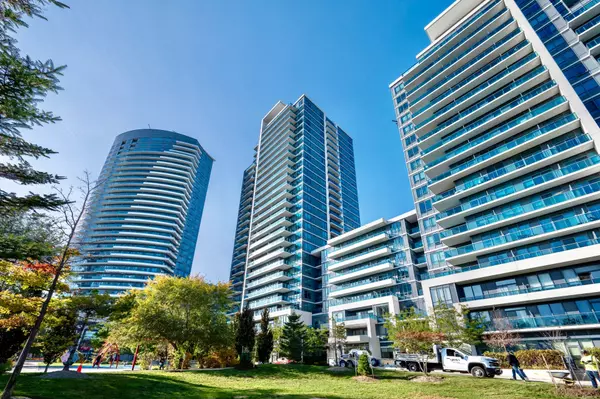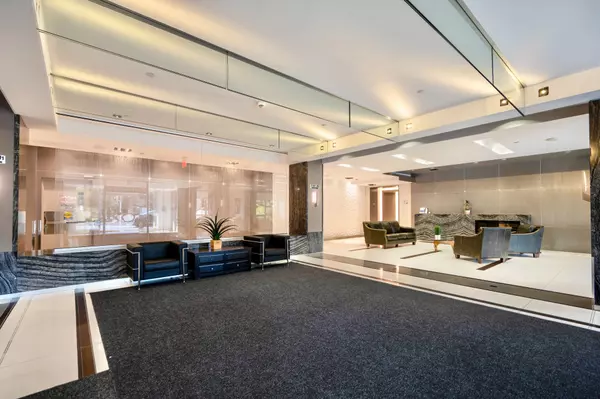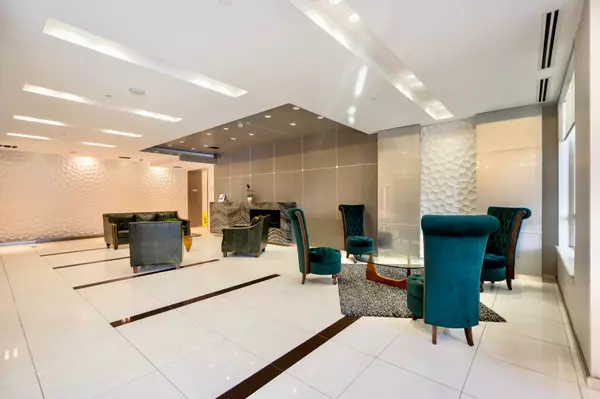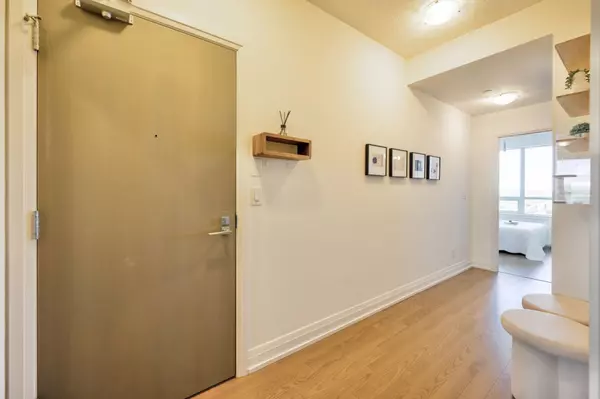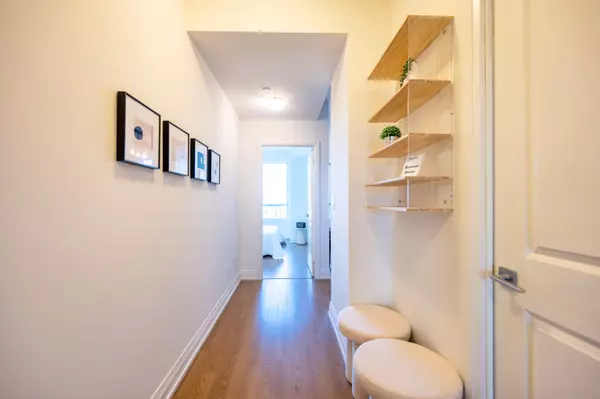$580,000
$549,000
5.6%For more information regarding the value of a property, please contact us for a free consultation.
2 Beds
1 Bath
SOLD DATE : 12/02/2024
Key Details
Sold Price $580,000
Property Type Condo
Sub Type Condo Apartment
Listing Status Sold
Purchase Type For Sale
Approx. Sqft 600-699
Subdivision Thornhill
MLS Listing ID N9417426
Sold Date 12/02/24
Style Apartment
Bedrooms 2
HOA Fees $493
Annual Tax Amount $2,299
Tax Year 2024
Property Sub-Type Condo Apartment
Property Description
Welcome to this modern and functional 1-bedroom plus den corner suite in the luxurious World on Yonge building. Offering 630 sqft of spacious, bright living with 9 ft ceilings, the suite boasts a walk-in closet in the primary room, a den that big enough can be an office or second bedroom, and stunning unobstructed views. The open-concept kitchen features stainless steel appliances (upgraded range hoods for ppl who love to cook) granite countertops, and a ceramic backsplash, all complemented by laminate floors throughout. Freshly painted and renovated, this unit also includes one underground parking space. Enjoy direct access to an indoor shopping mall, a supersize grocery store, an Asian supermarket, a food court, medical offices, a pharmacy, RBC Bank, and a hotel. Steps from the TTC bus stop and Viva bus with direct links to Finch Subway Station, making commuting easy and convenient
Location
Province ON
County York
Community Thornhill
Area York
Rooms
Family Room No
Basement None
Kitchen 1
Separate Den/Office 1
Interior
Interior Features Carpet Free
Cooling Central Air
Laundry Ensuite
Exterior
Parking Features Underground
Garage Spaces 1.0
Amenities Available BBQs Allowed, Guest Suites, Gym, Indoor Pool, Party Room/Meeting Room, Sauna
View Skyline, Trees/Woods
Exposure North
Total Parking Spaces 1
Building
Locker None
Others
Senior Community Yes
Pets Allowed Restricted
Read Less Info
Want to know what your home might be worth? Contact us for a FREE valuation!

Our team is ready to help you sell your home for the highest possible price ASAP
"My job is to find and attract mastery-based agents to the office, protect the culture, and make sure everyone is happy! "


