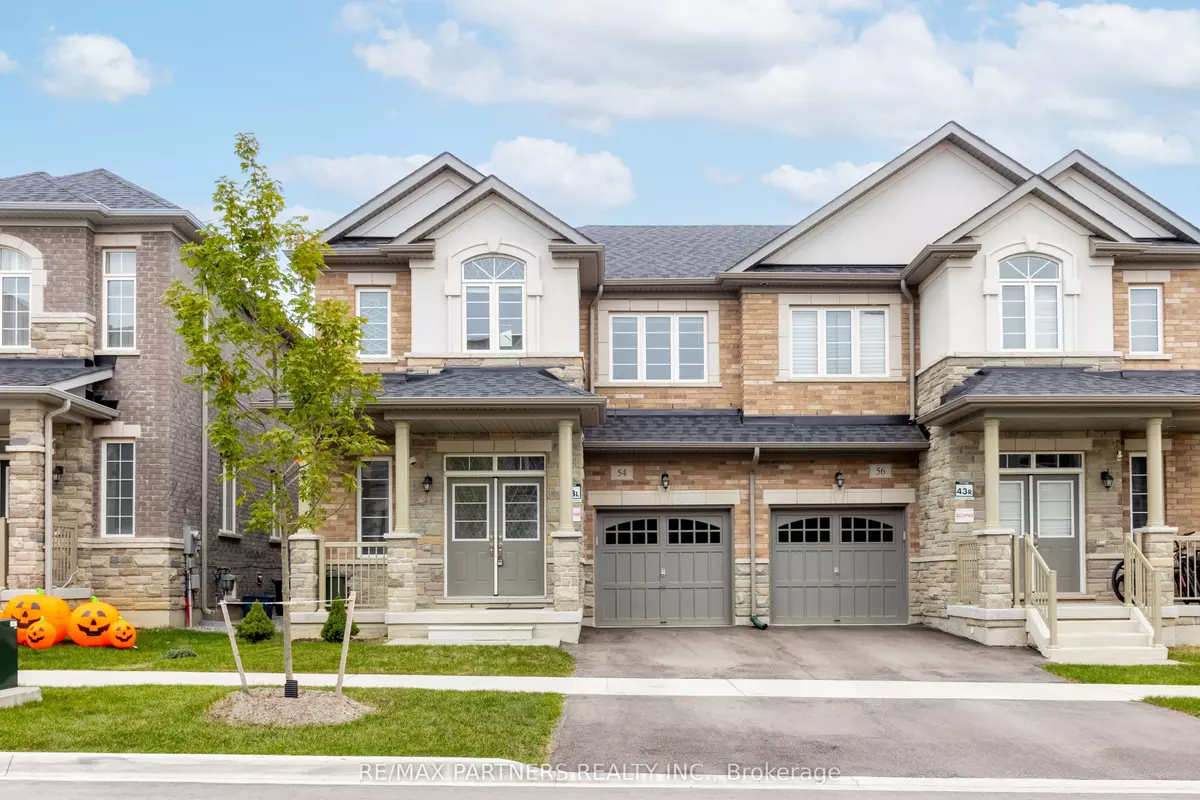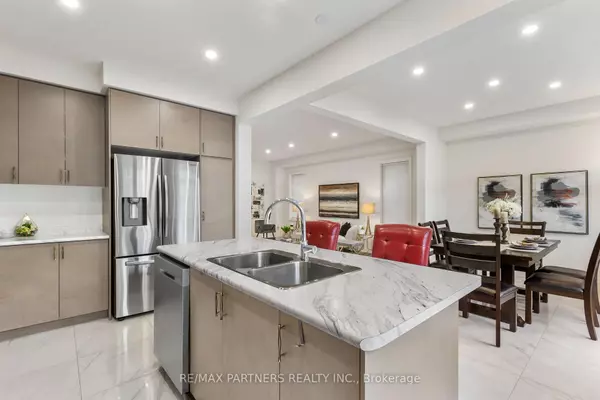$1,355,000
$1,288,888
5.1%For more information regarding the value of a property, please contact us for a free consultation.
3 Beds
3 Baths
SOLD DATE : 02/18/2025
Key Details
Sold Price $1,355,000
Property Type Multi-Family
Sub Type Semi-Detached
Listing Status Sold
Purchase Type For Sale
Subdivision Wismer
MLS Listing ID N9393821
Sold Date 02/18/25
Style 2-Storey
Bedrooms 3
Annual Tax Amount $5,010
Tax Year 2024
Property Sub-Type Semi-Detached
Property Description
Welcome to 54 Crofting Crescent, a charming semi-detached home in Markham that's just 2.5 years old! This beautifully maintained property offers hardwood floor throughout, 9' ceiling on the main floor, upgrade kitchen cabinets, new fence and much more! It also offers modern living with an open-concept layout that maximizes space and natural light, making it perfect for family gatherings and entertaining. The stylish kitchen features stainless steel appliances, ample counter space, and sleek cabinetry, making it a chef's dream. The home boasts generous bedrooms, including a master suite with an ensuite bathroom and a walk-in closet, ensuring comfort and privacy for everyone. Step outside to a lovely backyard, ideal for relaxation and outdoor activities, providing a perfect setting for summer barbecues or quiet evenings. Located in a family-friendly neighborhood, you'll enjoy easy access to top ranked schools, parks, Markville shopping center, public transit and more. This home is perfect for first-time buyers or families looking for a move-in-ready property in a vibrant community. Don't miss your chance to make this lovely house your new home!
Location
Province ON
County York
Community Wismer
Area York
Rooms
Family Room Yes
Basement Unfinished
Kitchen 1
Interior
Interior Features Other
Cooling Central Air
Exterior
Parking Features Private
Garage Spaces 1.0
Pool None
Roof Type Shingles
Lot Frontage 28.54
Lot Depth 83.66
Total Parking Spaces 2
Building
Foundation Concrete
Others
Security Features Security System
Read Less Info
Want to know what your home might be worth? Contact us for a FREE valuation!

Our team is ready to help you sell your home for the highest possible price ASAP
"My job is to find and attract mastery-based agents to the office, protect the culture, and make sure everyone is happy! "






