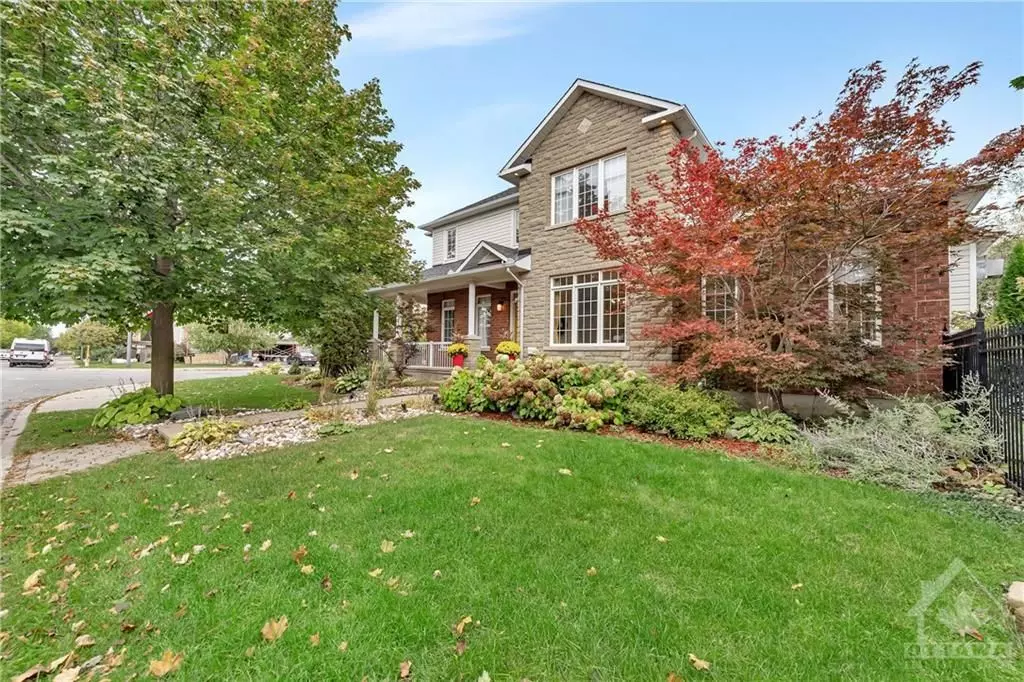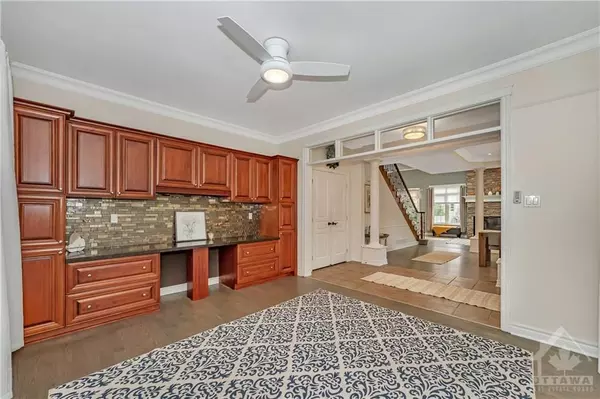$910,000
$949,900
4.2%For more information regarding the value of a property, please contact us for a free consultation.
5 Beds
4 Baths
SOLD DATE : 11/15/2024
Key Details
Sold Price $910,000
Property Type Single Family Home
Sub Type Detached
Listing Status Sold
Purchase Type For Sale
MLS Listing ID X9521649
Sold Date 11/15/24
Style 2-Storey
Bedrooms 5
Annual Tax Amount $5,108
Tax Year 2024
Property Description
Flooring: Tile, Flooring: Vinyl, This stunning 4+1 bedroom, 3.5-bath former model home, set on a landscaped corner lot in Stonebridge, offers a blend of comfort and elegance. With abundant natural light and a thoughtfully designed layout, it’s perfect for modern living. The main floor features a formal living room that can be used as a den or office, a beautiful dining room with a detailed ceiling, and a cozy living room with a gorgeous oversized fireplace. The bright kitchen boasts newer appliances and plenty of storage, while a laundry/mud room and powder room provide added convenience.
Upstairs, the primary suite includes a walk-in closet and an ensuite with a soaker tub, glass shower, and dual sinks. Three more bedrooms and a family bathroom complete the upper floor. The fully finished basement features high ceilings, an additional bedroom and full bathroom, and storage space. Enjoy the hot tub in the low-maintenance yard, including an irrigation system for easy lawn care. Don’t miss your chance to make it yours!, Flooring: Hardwood
Location
Province ON
County Ottawa
Zoning Residential
Rooms
Family Room Yes
Basement Full, Finished
Separate Den/Office 1
Interior
Cooling Central Air
Fireplaces Number 2
Fireplaces Type Electric
Exterior
Exterior Feature Hot Tub, Deck
Garage Spaces 6.0
Total Parking Spaces 6
Building
Foundation Concrete
Read Less Info
Want to know what your home might be worth? Contact us for a FREE valuation!

Our team is ready to help you sell your home for the highest possible price ASAP

"My job is to find and attract mastery-based agents to the office, protect the culture, and make sure everyone is happy! "






