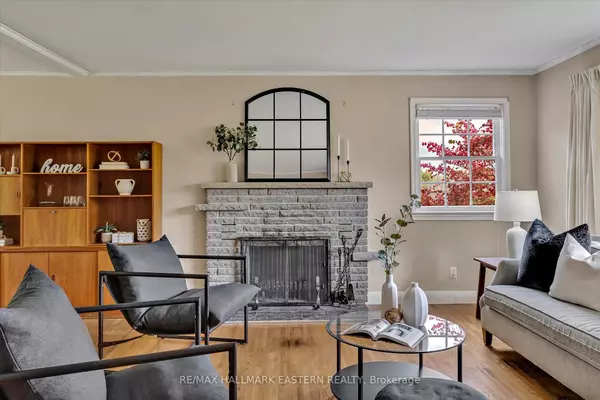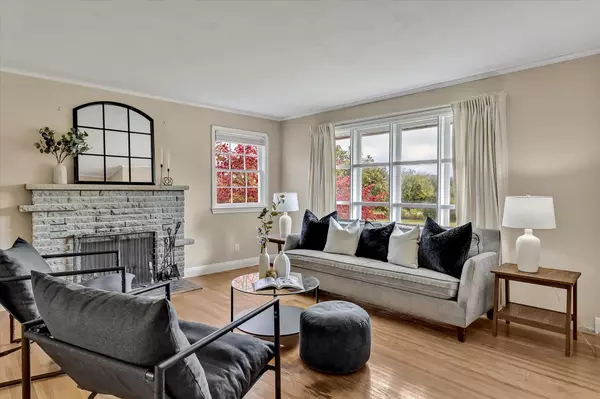$635,000
$634,900
For more information regarding the value of a property, please contact us for a free consultation.
4 Beds
1 Bath
0.5 Acres Lot
SOLD DATE : 11/29/2024
Key Details
Sold Price $635,000
Property Type Single Family Home
Sub Type Detached
Listing Status Sold
Purchase Type For Sale
Approx. Sqft 1100-1500
Subdivision Rural Otonabee-South Monaghan
MLS Listing ID X9351256
Sold Date 11/29/24
Style Bungalow
Bedrooms 4
Annual Tax Amount $4,379
Tax Year 2024
Lot Size 0.500 Acres
Property Sub-Type Detached
Property Description
Welcome to 2390 Burnham Line! This ideal family home sits on 1.8 acres of peace and privacy. Located on the outskirts of Peterborough and only 5 mins from beautiful East City. Surrounded by towering trees and everything that nature has to offer. This all-brick bungalow offers 3 bed and 1 bath on the main level, with large 3 season sunroom on North side of the home. Partially finished basement and 4th bedroom. Rough in for 2nd bathroom on lower level in place. Mins to several schools, parks, shopping and legendary Peterborough Lift Locks. New propane furnace in 2024. Propane powered backup generator and large 2 car attached garage. Homes with this much property are a rare find. You wont be disappointed. Floor plans and video tours are available for your convenience through the BROCHURE button on realtor.ca. Book your private showing today
Location
Province ON
County Peterborough
Community Rural Otonabee-South Monaghan
Area Peterborough
Zoning residential
Rooms
Family Room Yes
Basement Full, Partially Finished
Kitchen 1
Separate Den/Office 1
Interior
Interior Features Auto Garage Door Remote, Generator - Full, Primary Bedroom - Main Floor, Water Softener, Water Heater, Water Heater Owned
Cooling Central Air
Exterior
Parking Features Private Double
Garage Spaces 2.0
Pool None
Roof Type Asphalt Shingle
Lot Frontage 328.0
Lot Depth 250.0
Total Parking Spaces 12
Building
Foundation Block
Read Less Info
Want to know what your home might be worth? Contact us for a FREE valuation!

Our team is ready to help you sell your home for the highest possible price ASAP
"My job is to find and attract mastery-based agents to the office, protect the culture, and make sure everyone is happy! "






