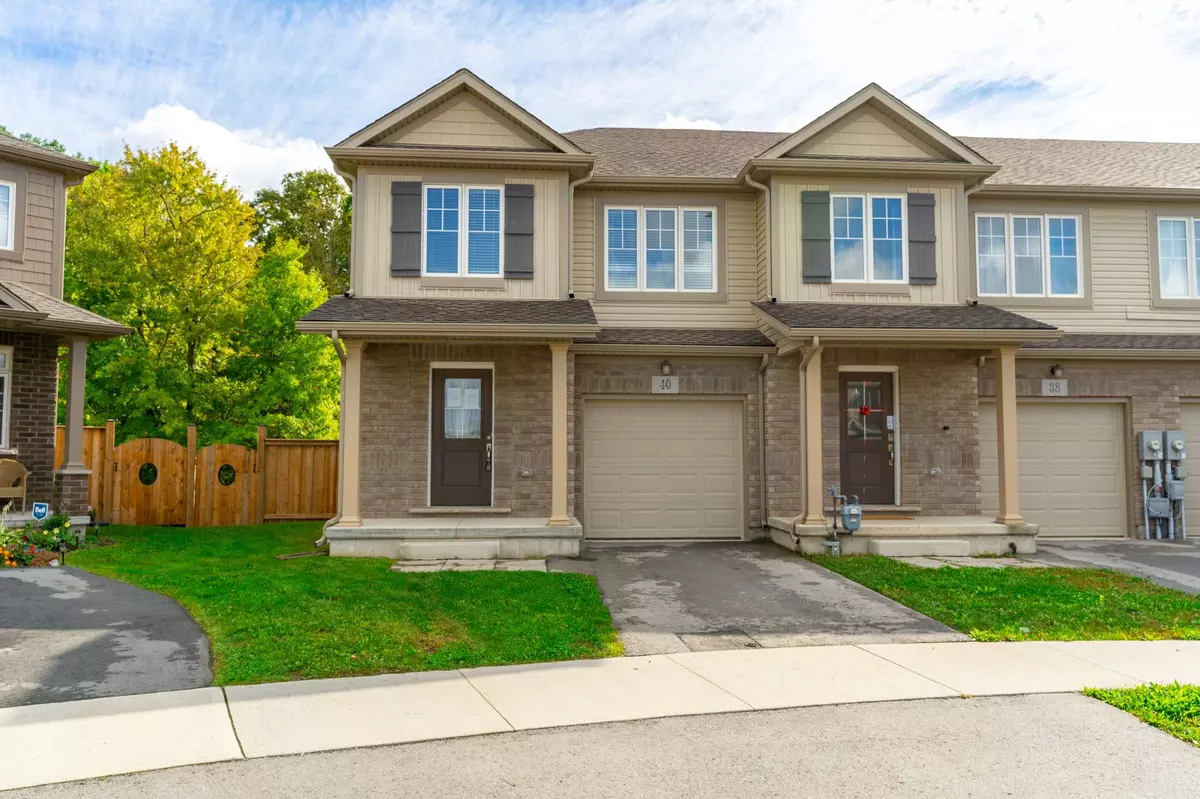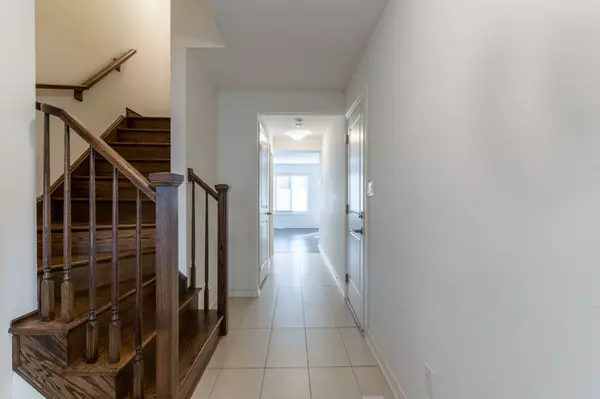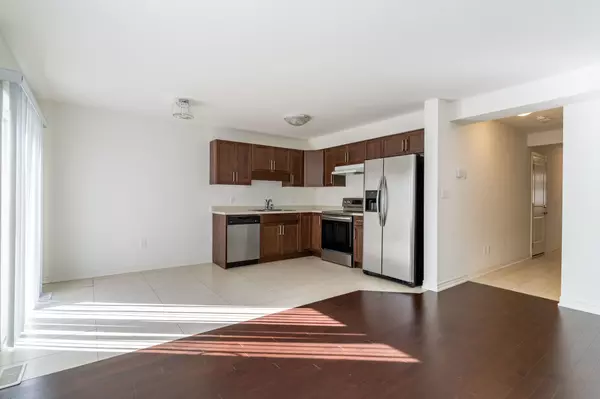$560,000
$580,000
3.4%For more information regarding the value of a property, please contact us for a free consultation.
3 Beds
3 Baths
SOLD DATE : 12/05/2024
Key Details
Sold Price $560,000
Property Type Condo
Sub Type Att/Row/Townhouse
Listing Status Sold
Purchase Type For Sale
Approx. Sqft 1100-1500
Subdivision Hurricane/Merrittville
MLS Listing ID X9397495
Sold Date 12/05/24
Style 2-Storey
Bedrooms 3
Annual Tax Amount $4,289
Tax Year 2024
Property Sub-Type Att/Row/Townhouse
Property Description
Welcome to this charming end-unit freehold townhome featuring 3 bedrooms, 2+1 bathrooms and a large backyard! The home offers great curb appeal and an open-concept main living space, perfect for functionality and easy everyday living. The living room features wainscoting and windows overlooking the backyard, allowing plenty of natural light to flow in. The eat-in kitchen provides ample cabinetry, counter space, and a sliding door walk-out to the backyard. Completing the main level is a convenient entry from the garage, a powder room, and a double-door coat closet. Upstairs, you will find the private primary suite with a large walk-in closet and a tasteful 4-piece ensuite, along with two additional spacious bedrooms, another 4-piece bathroom, and bedroom-level laundry. The finished basement is a major bonus, offering a large recreation room and plenty of storage space. Take advantage of this location, which is near all amenities, the canal, great shops and restaurants, scenic golf courses, parks and trails, renowned wineries, schools including Niagara College, easy access to the 406, public transit, the US border, and more! Your next home awaits.
Location
Province ON
County Niagara
Community Hurricane/Merrittville
Area Niagara
Rooms
Family Room No
Basement Full, Finished
Kitchen 1
Interior
Interior Features None
Cooling Central Air
Exterior
Parking Features Private
Garage Spaces 1.0
Pool None
Roof Type Asphalt Shingle
Lot Frontage 20.37
Total Parking Spaces 2
Building
Foundation Poured Concrete
Read Less Info
Want to know what your home might be worth? Contact us for a FREE valuation!

Our team is ready to help you sell your home for the highest possible price ASAP
"My job is to find and attract mastery-based agents to the office, protect the culture, and make sure everyone is happy! "






