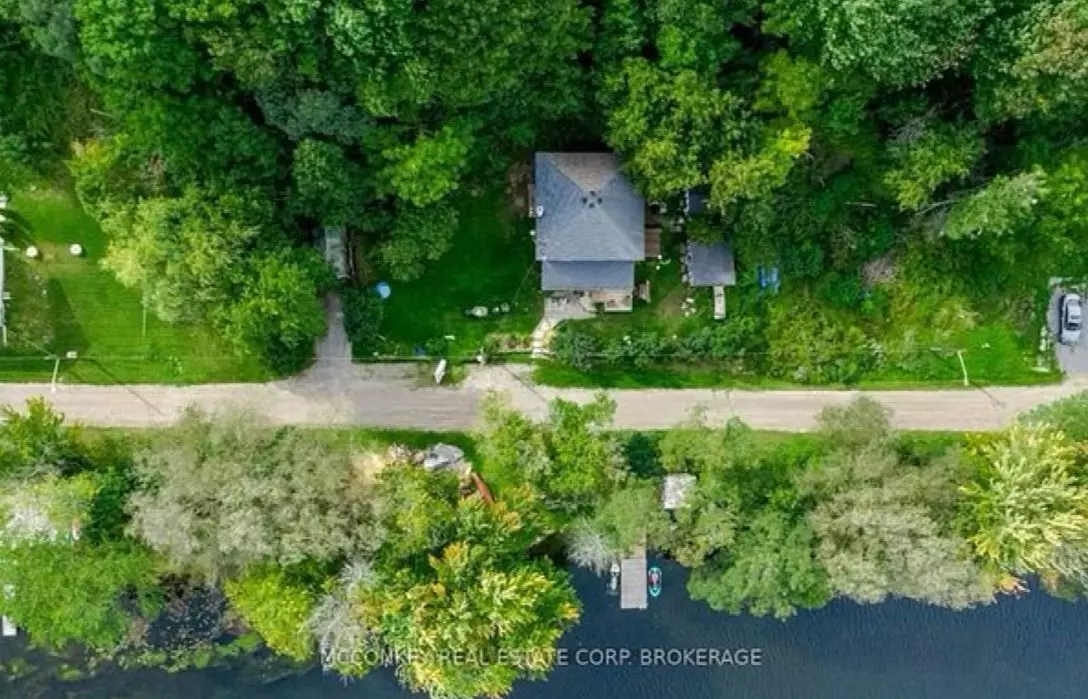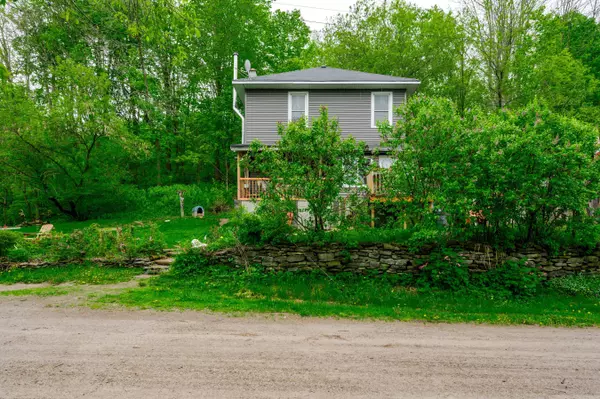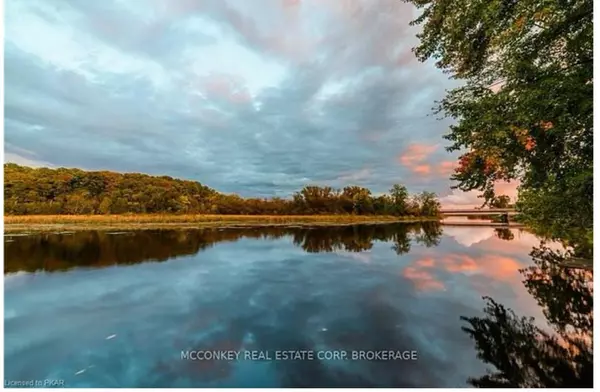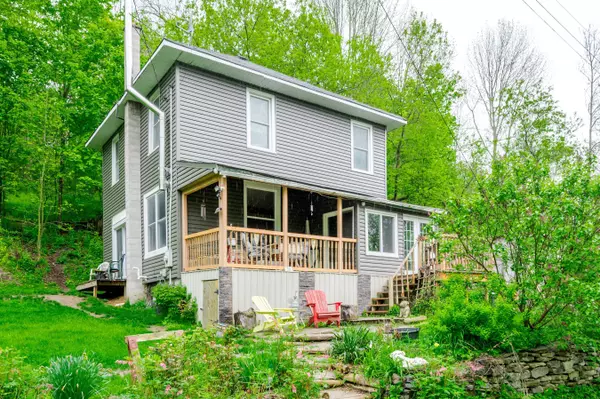$445,000
$475,000
6.3%For more information regarding the value of a property, please contact us for a free consultation.
3 Beds
1 Bath
SOLD DATE : 11/29/2024
Key Details
Sold Price $445,000
Property Type Single Family Home
Sub Type Detached
Listing Status Sold
Purchase Type For Sale
Approx. Sqft 1100-1500
Subdivision Rural Otonabee-South Monaghan
MLS Listing ID X10224044
Sold Date 11/29/24
Style 2-Storey
Bedrooms 3
Annual Tax Amount $2,382
Tax Year 2023
Property Sub-Type Detached
Property Description
Mill Street Is A Hidden Gem For Nature Enthusiasts Discover Your Perfect Year-Round Get-Away , Just Across The Road Is Indian River. Unique Opportunity To Own A Property In The Charming Village of Keene, Located On A Quiet Street With Unobstructed Beautiful Water Views. 3 Bedrooms, Living room Boasts Wood-Stove, Dining Room Has A Dining Room Has A W/O Facing Sunny South. All New Windows ( 2023) On Main Floor , New Forced Air Gas Furnace (2023), All New Exterior Siding (2023). Enjoy Swimming, Canoeing, Kayaking, And Fishing In The Tranquil Indian River & Rice Lake. In Winter, Access Snowmobile Trails, Skating, Snowshoeing, And Cross-Country Skiing. Nearby Attractions Include The Keene Library, Hopes Mill, Lang Pioneer Village, and Serpent Mounds. Convenience Store And Restaurants Within Walking Distance.! Walking Distance To Bank, Drugstore,, LCBO & Beer Outlet, Post Office, School,, Library, Arena/Community Centre. Popular Hopes Mill & Lang Pioneer Village Nearby. Make This Your Second Home Retreat And Escape The Hustle & Bustle Of The City, And See The Stars More Vibrantly At Night!!
Location
Province ON
County Peterborough
Community Rural Otonabee-South Monaghan
Area Peterborough
Zoning HR
Rooms
Family Room No
Basement Unfinished, Walk-Up
Kitchen 1
Interior
Interior Features Other
Cooling None
Fireplaces Number 1
Fireplaces Type Wood Stove
Exterior
Exterior Feature Privacy, Deck
Parking Features Available
Pool None
View River
Roof Type Asphalt Shingle
Lot Frontage 132.0
Lot Depth 82.5
Total Parking Spaces 4
Building
Foundation Stone
Read Less Info
Want to know what your home might be worth? Contact us for a FREE valuation!

Our team is ready to help you sell your home for the highest possible price ASAP
"My job is to find and attract mastery-based agents to the office, protect the culture, and make sure everyone is happy! "






