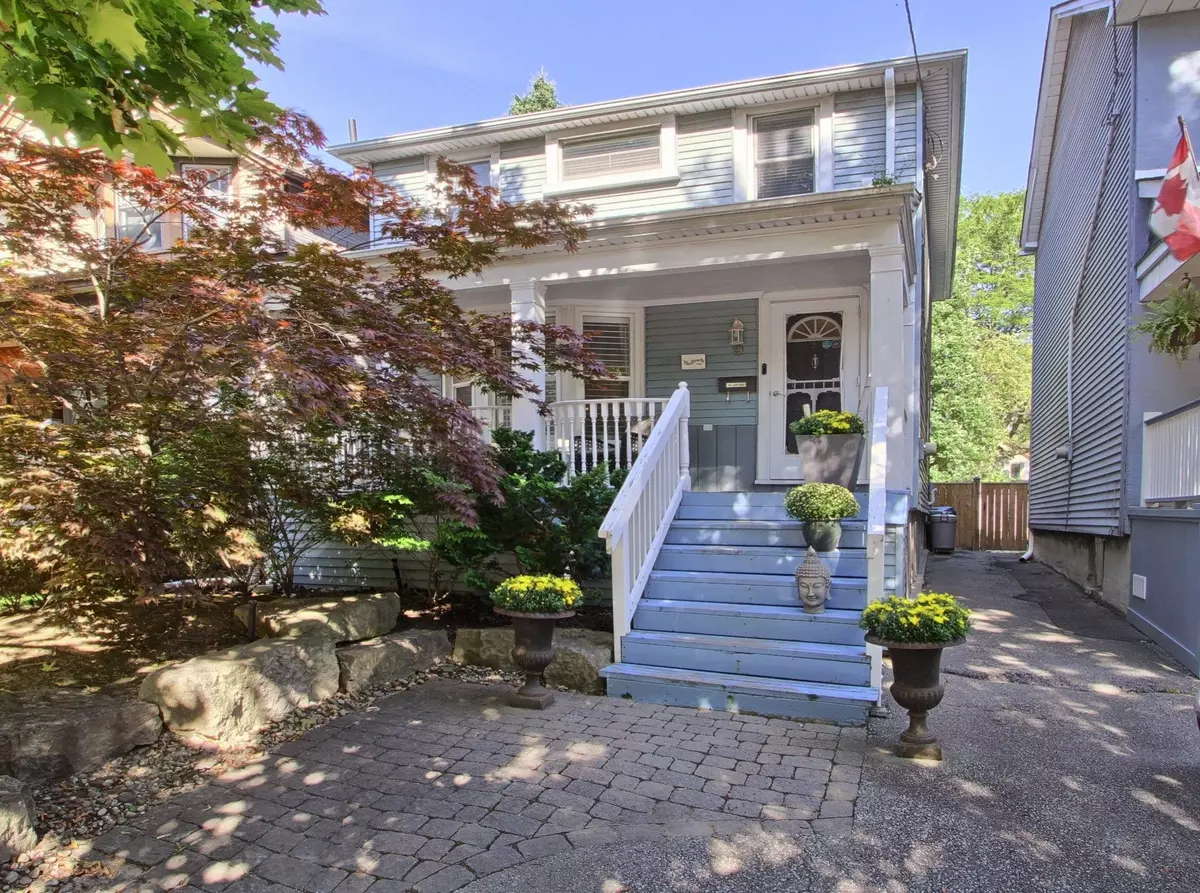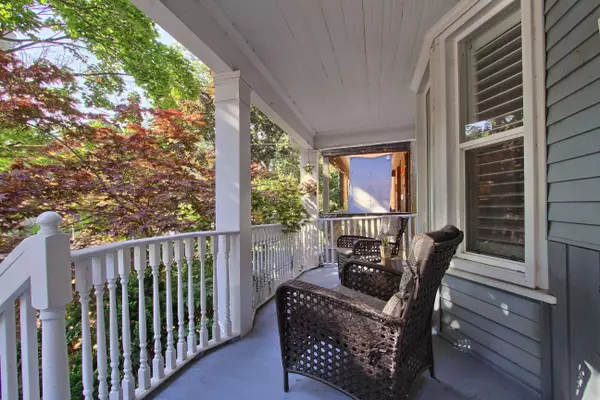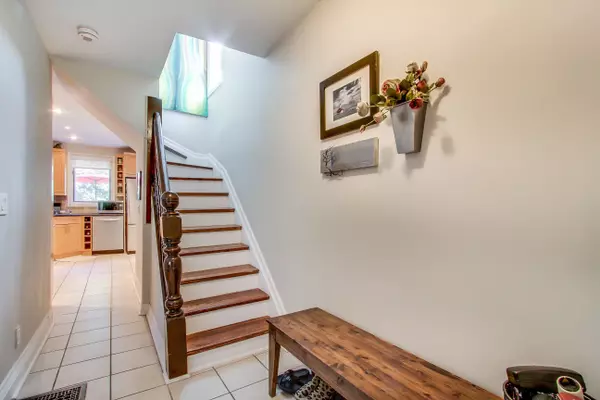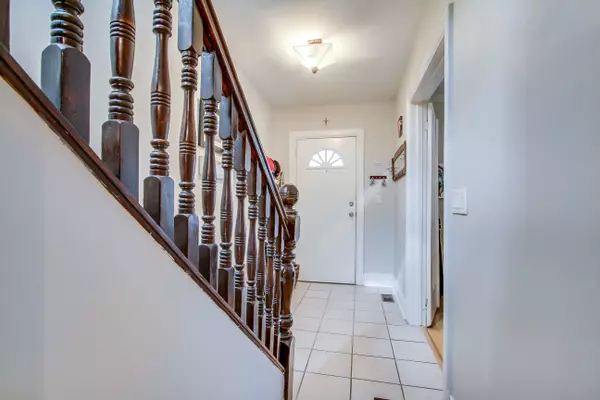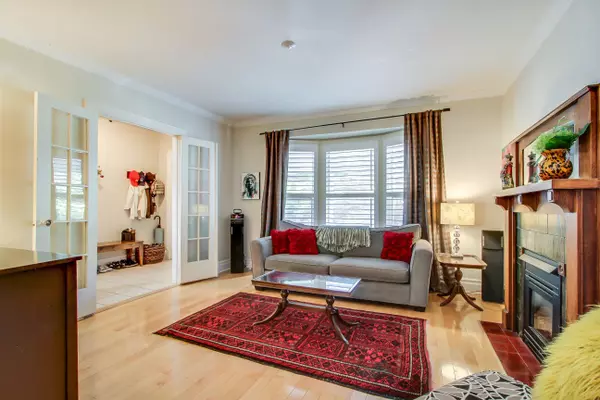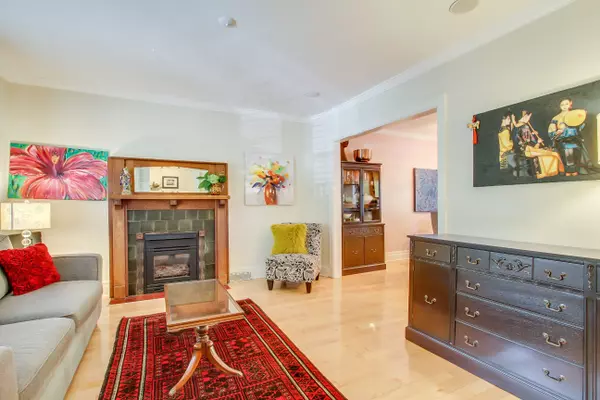$1,570,000
$1,650,000
4.8%For more information regarding the value of a property, please contact us for a free consultation.
3 Beds
2 Baths
SOLD DATE : 02/07/2025
Key Details
Sold Price $1,570,000
Property Type Single Family Home
Sub Type Detached
Listing Status Sold
Purchase Type For Sale
Subdivision The Beaches
MLS Listing ID E9396803
Sold Date 02/07/25
Style 2-Storey
Bedrooms 3
Annual Tax Amount $6,873
Tax Year 2024
Property Sub-Type Detached
Property Description
Welcome to this gorgeous renovated detached home with parking! Fabulous modern open concept kitchen with pantry & granite counters o/looks beautiful private back yard with lush landscaping, newer deck & private cozy sitting area at the rear too! Wonderful dining area with walkout to spacious deck! Lovely living room features a gas fireplace and large picture window! Upstairs there are 3 generous sized bedrooms and the primary bedroom has a large walkin closet! Stunning reno'd bathroom completes this level! Finished basement offers a generous sized recreation room with another modern full bathroom and finished laundry room and storage!! Upgrades include: U/G sprinkler system front & back, New Deck 2023, new fencing & gate on south/ east side (2023), front doorbell camera, ADT alarm system , B/I speakers on main & bsmt level, New Furnace & A/C (2021), New Washer/Dryer (2023) and its just a few minutes walk to the fabulous shops and boardwalk! Wow do not miss this incredible home!!
Location
Province ON
County Toronto
Community The Beaches
Area Toronto
Zoning Residential
Rooms
Family Room No
Basement Finished
Kitchen 1
Interior
Interior Features None
Cooling Central Air
Exterior
Exterior Feature Landscaped, Lawn Sprinkler System, Porch
Parking Features Front Yard Parking
Pool None
Roof Type Asphalt Shingle
Lot Frontage 24.17
Lot Depth 123.0
Total Parking Spaces 1
Building
Foundation Concrete
Others
Security Features Security System
Read Less Info
Want to know what your home might be worth? Contact us for a FREE valuation!

Our team is ready to help you sell your home for the highest possible price ASAP
"My job is to find and attract mastery-based agents to the office, protect the culture, and make sure everyone is happy! "

