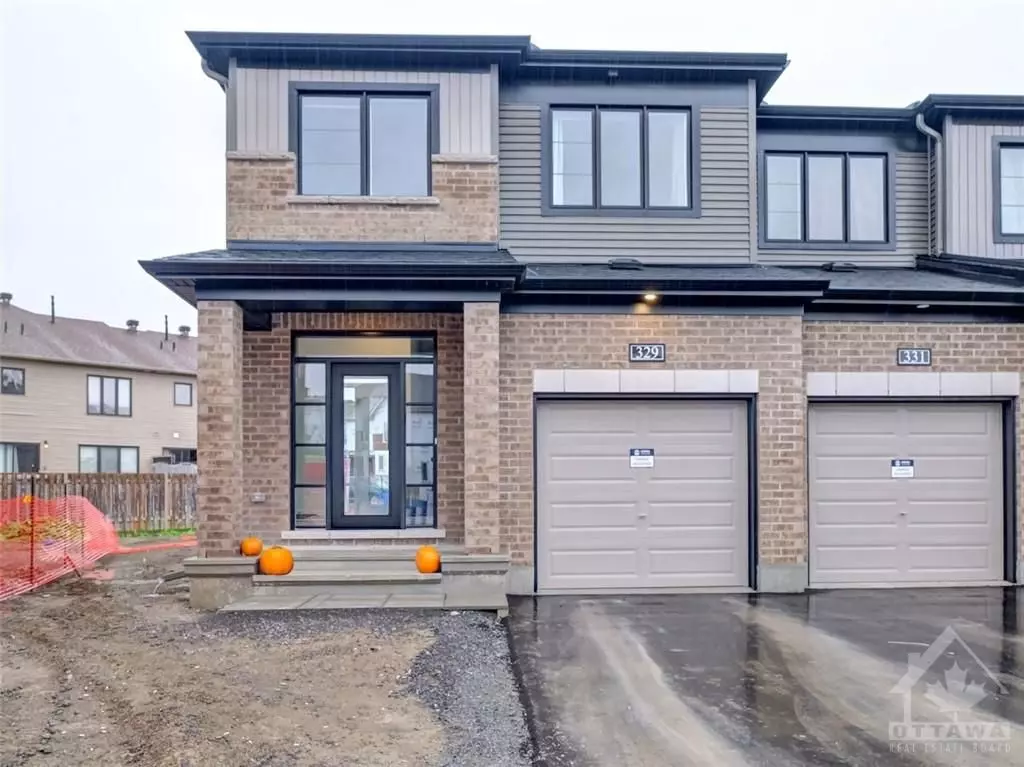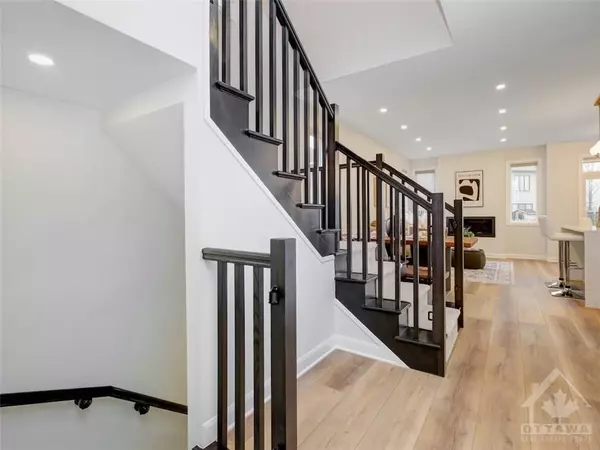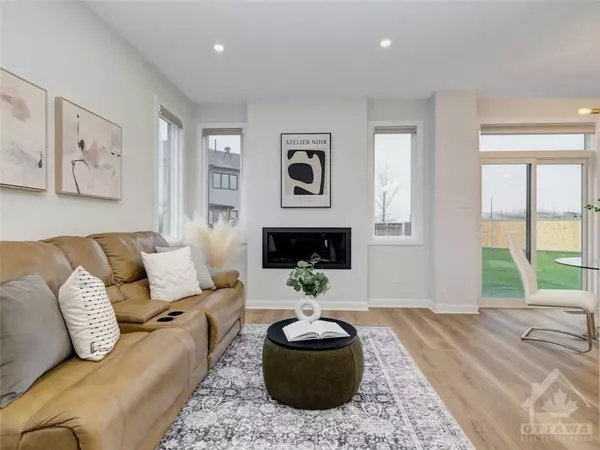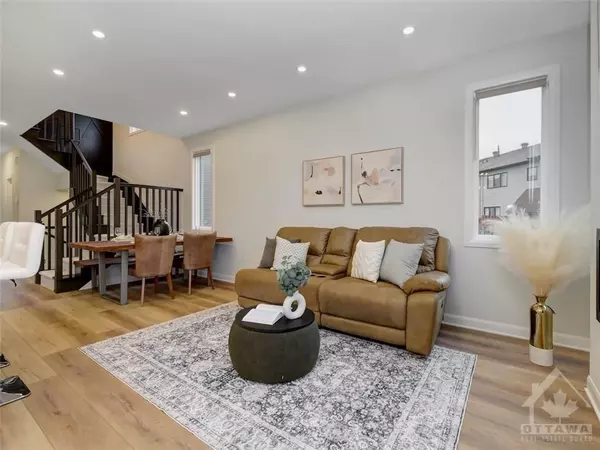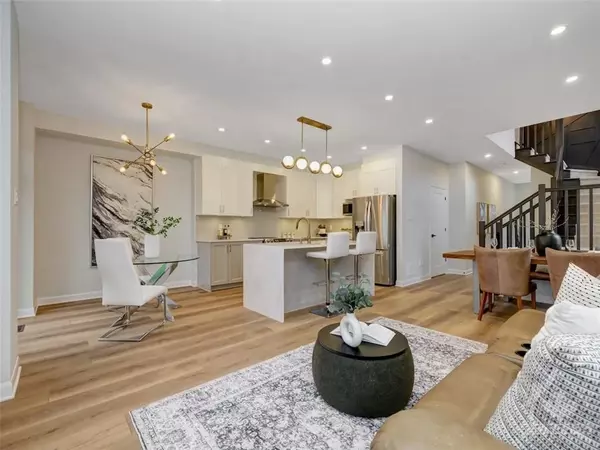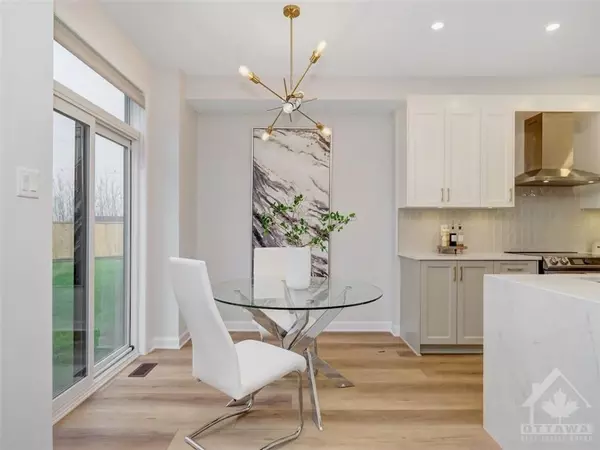$715,000
$724,900
1.4%For more information regarding the value of a property, please contact us for a free consultation.
4 Beds
4 Baths
SOLD DATE : 11/18/2024
Key Details
Sold Price $715,000
Property Type Townhouse
Sub Type Att/Row/Townhouse
Listing Status Sold
Purchase Type For Sale
MLS Listing ID X10410876
Sold Date 11/18/24
Style 2-Storey
Bedrooms 4
Tax Year 2024
Property Description
Flooring: Tile, Flooring: Vinyl, Welcome to this stunning end-unit townhome in Avalon West! This 4-bed, 4-bath home offers exceptional style & comfort. The main floor's open-concept layout features a spacious living/dining area complete with a gas fireplace as well as a powder room, & garage access. The kitchen is a dream with ample cabinet space, s/s appliances, & luxurious quartz counters, including a breathtaking waterfall island. Upstairs, the primary bedroom is a bright & tranquil retreat, with a walk-in closet & beautiful ensuite. 3 additional bedrooms share another elegant full bathroom, & the 2nd floor laundry room adds convenience. The fully finished lower level is ideal for a family room or recreation space, complete with a powder room & storage. Throughout this home, three eye-catching feature walls, upgraded light fixtures, pot lights, fresh paint, & high end finishes create a warm & modern atmosphere. Situated on an inside corner lot, this property boasts an oversized backyard with endless possibilities., Flooring: Hardwood
Location
Province ON
County Ottawa
Zoning Residential
Rooms
Family Room Yes
Basement Full, Finished
Interior
Cooling Central Air
Fireplaces Type Natural Gas
Exterior
Garage Spaces 3.0
Roof Type Asphalt Shingle
Total Parking Spaces 3
Building
Foundation Concrete
Read Less Info
Want to know what your home might be worth? Contact us for a FREE valuation!

Our team is ready to help you sell your home for the highest possible price ASAP

"My job is to find and attract mastery-based agents to the office, protect the culture, and make sure everyone is happy! "

