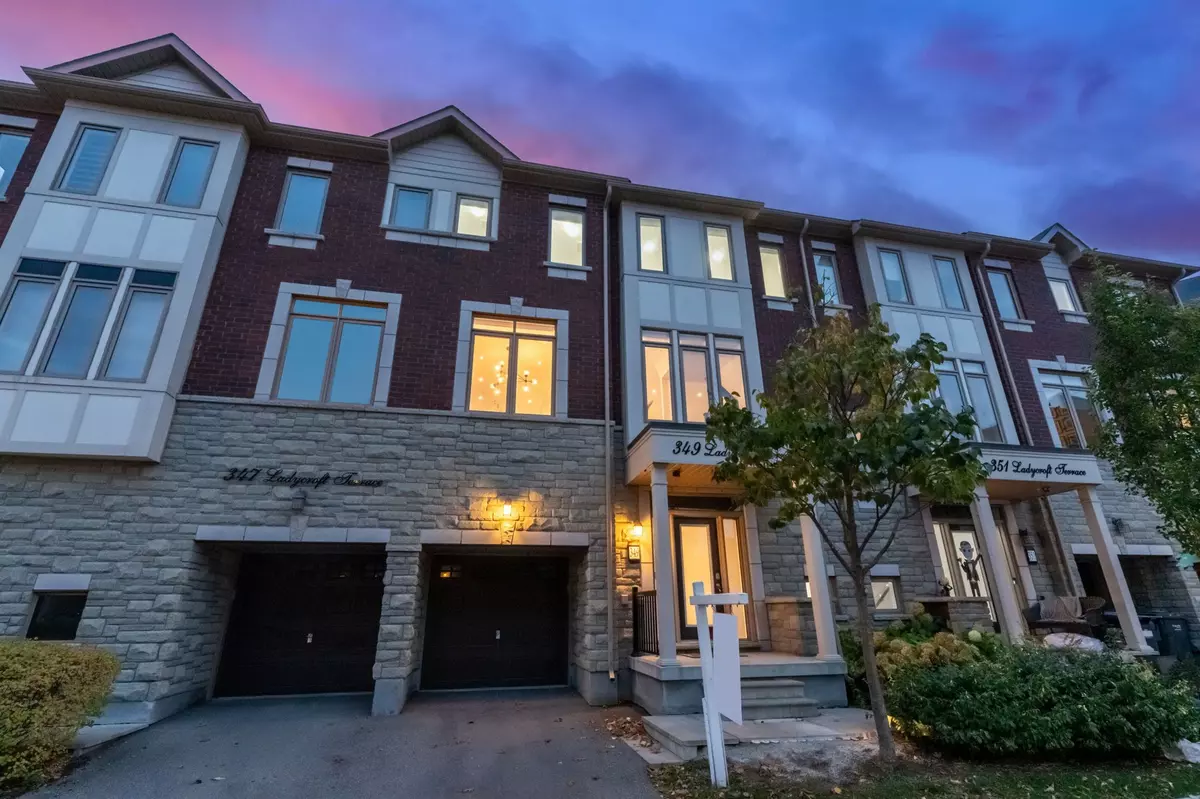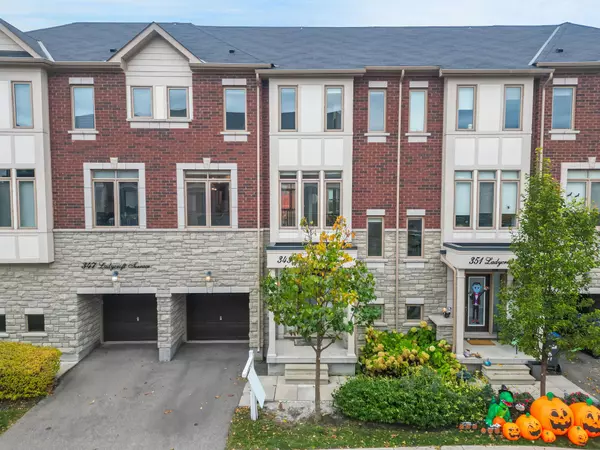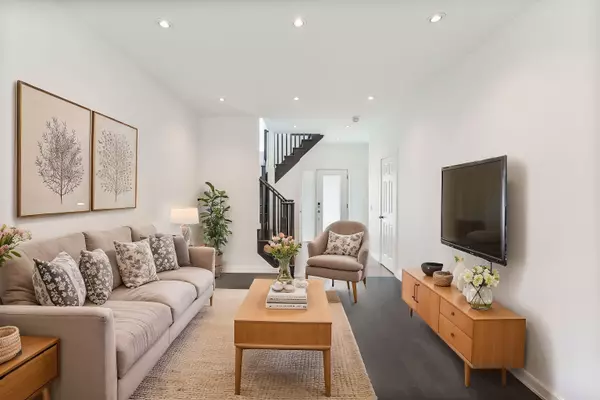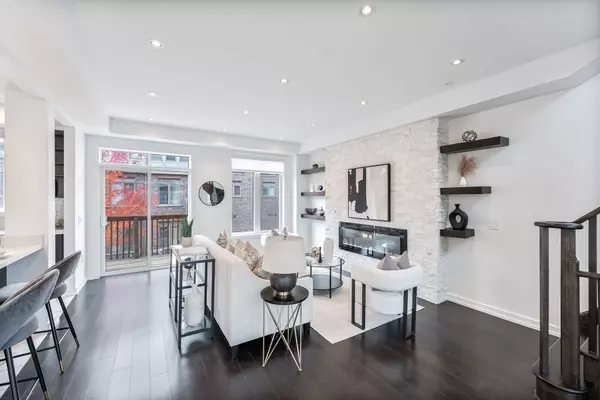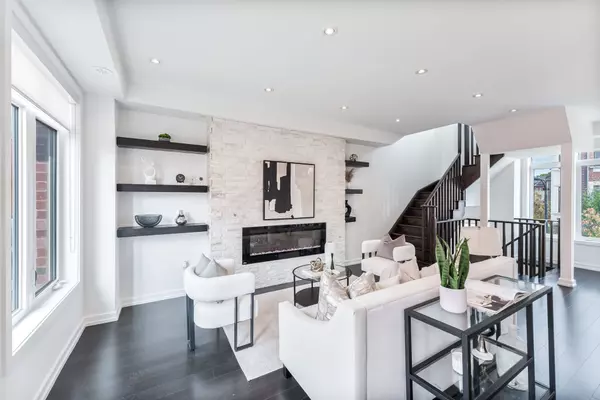$963,888
$899,888
7.1%For more information regarding the value of a property, please contact us for a free consultation.
3 Beds
3 Baths
SOLD DATE : 12/19/2024
Key Details
Sold Price $963,888
Property Type Condo
Sub Type Att/Row/Townhouse
Listing Status Sold
Purchase Type For Sale
Approx. Sqft 2000-2500
Subdivision Cooksville
MLS Listing ID W10408265
Sold Date 12/19/24
Style 3-Storey
Bedrooms 3
Annual Tax Amount $5,509
Tax Year 2024
Property Sub-Type Att/Row/Townhouse
Property Description
Step into the Elegance of 349 Ladycroft Terrace, a beautifully maintained, ready-to-move-in 3-bedroom luxury freehold townhouse in the heart of Cooksville. This exquisite home combines modern practicality with upscale living, featuring tens of thousands of dollars in high-end upgrades. Nestled in a prime location, the residence is surrounded by top-ranked schools, major highways, premium transit options, and is just steps away from vibrant shopping, dining, and just steps to the exclusive ONE Health Clubs. As you enter, the home opens into a bright and airy open-concept living space where soaring ceilings and modern pot-lights enhance the rich hardwood flooring and refined interior details. The heart of the home is a gourmet kitchen that will delight any culinary enthusiast, complete with a large island, high-end stainless steel appliances, and a walk-out to a private deck-perfect for tranquil mornings or elegant evenings of entertainment. Spanning over 2000 square feet, the townhouse includes an inviting main floor family room that doubles as a home office or kids' play area, alongside a beautifully finished basement that adds considerable living space. Unique to this home are the multiple outdoor areas, including private walk-outs and a charming balcony on both the main and second floors, inviting residents to enjoy the outdoors in privacy and comfort. Come see why 349 Ladycroft Terrace isn't just a place to live, but a place to love.
Location
Province ON
County Peel
Community Cooksville
Area Peel
Rooms
Family Room Yes
Basement Finished
Kitchen 1
Interior
Interior Features Central Vacuum, Upgraded Insulation
Cooling Central Air
Exterior
Exterior Feature Deck, Lighting, Patio, Privacy
Parking Features Private
Garage Spaces 1.0
Pool None
View Trees/Woods
Roof Type Unknown
Lot Frontage 20.0
Lot Depth 86.0
Total Parking Spaces 2
Building
Foundation Concrete
Others
Monthly Total Fees $203
ParcelsYN Yes
Read Less Info
Want to know what your home might be worth? Contact us for a FREE valuation!

Our team is ready to help you sell your home for the highest possible price ASAP
"My job is to find and attract mastery-based agents to the office, protect the culture, and make sure everyone is happy! "

