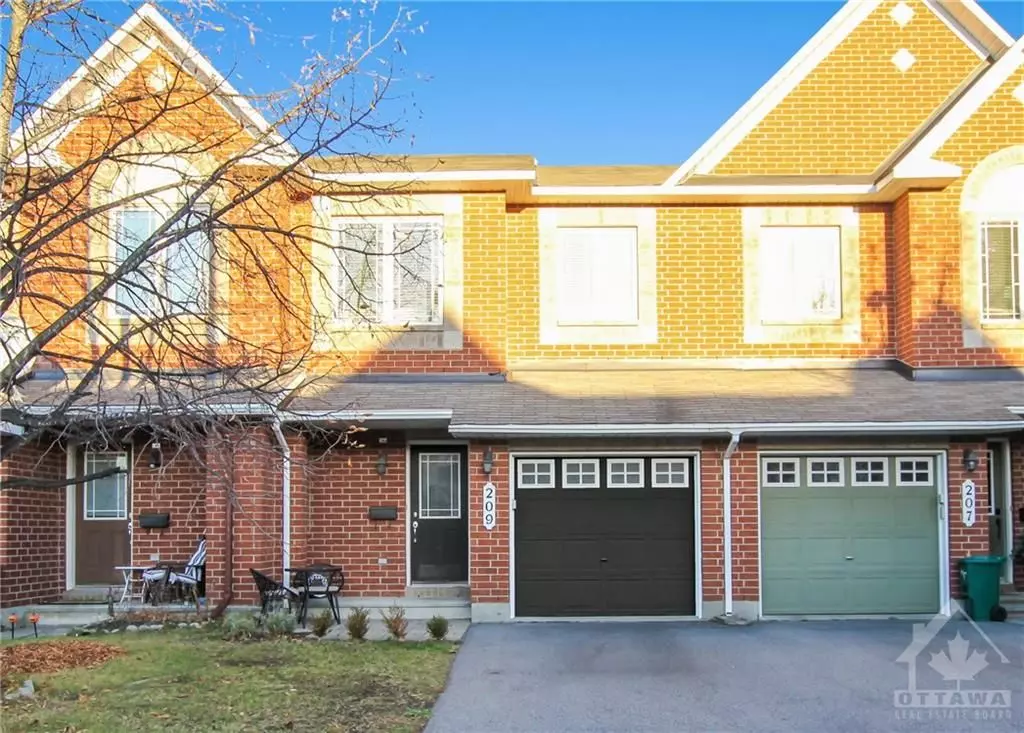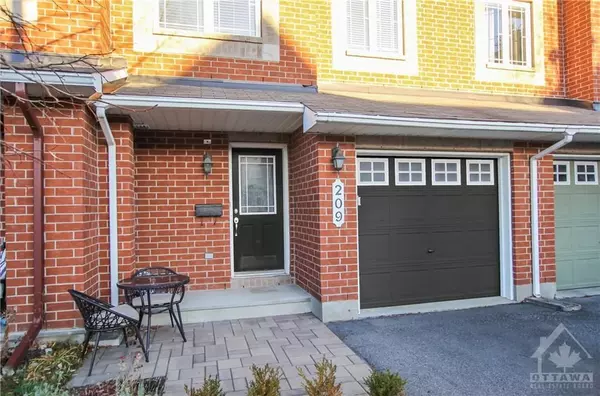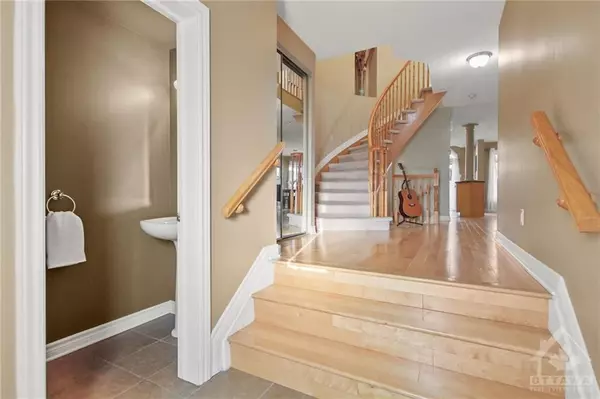$606,500
$598,800
1.3%For more information regarding the value of a property, please contact us for a free consultation.
3 Beds
3 Baths
SOLD DATE : 11/18/2024
Key Details
Sold Price $606,500
Property Type Townhouse
Sub Type Att/Row/Townhouse
Listing Status Sold
Purchase Type For Sale
MLS Listing ID X10419705
Sold Date 11/18/24
Style 2-Storey
Bedrooms 3
Annual Tax Amount $3,700
Tax Year 2024
Property Description
Flooring: Tile, Welcome to this beautifully designed Manhattan Model home by Minto! It's perfectly situated in the sought after Chapman Mills Community and is close to shopping center, schools, parks and public transit. Main Floor Features an Open Concept Layout with gleaming maple hardwood flooring and a spacious kitchen with generous counter space/cabinetry, ideal for cooking & entertaining. Large windows and patio door provide tons of natural light.
Enjoy a good sized fenced backyard ready to be fitted for your needs. 2nd Level has a large primary bedroom with WIC/Ensuite w/ a soaker tub plus 2 additional spacious bedrooms & a full bath. The family room in the lower level is large and adorned with a beautiful fireplace for cozy gatherings. Laundry rm & plenty of storage complete this level. Do not miss out on this immaculately maintained property! Call for your private viewing today - It is a must see!
24 hour irrev on all offers pls., Flooring: Hardwood, Flooring: Carpet Wall To Wall
Location
Province ON
County Ottawa
Zoning Residential
Rooms
Basement Full, Finished
Interior
Interior Features Water Heater Owned
Cooling Central Air
Fireplaces Number 1
Fireplaces Type Natural Gas
Exterior
Garage Inside Entry
Garage Spaces 3.0
Roof Type Asphalt Shingle
Total Parking Spaces 3
Building
Foundation Concrete
Read Less Info
Want to know what your home might be worth? Contact us for a FREE valuation!

Our team is ready to help you sell your home for the highest possible price ASAP

"My job is to find and attract mastery-based agents to the office, protect the culture, and make sure everyone is happy! "






