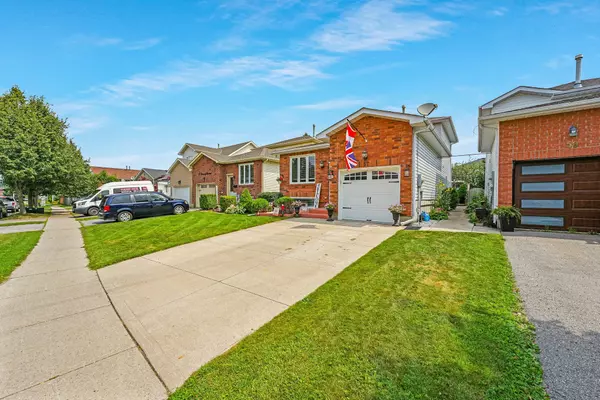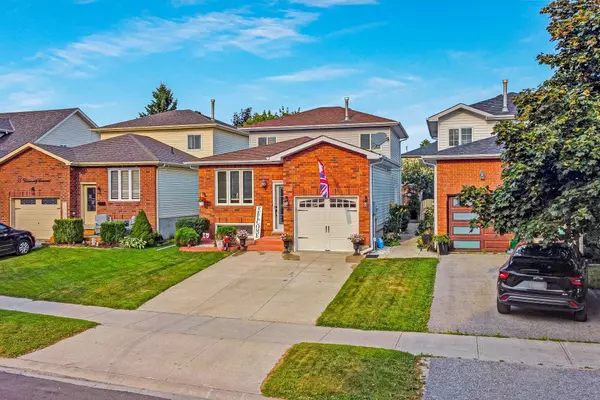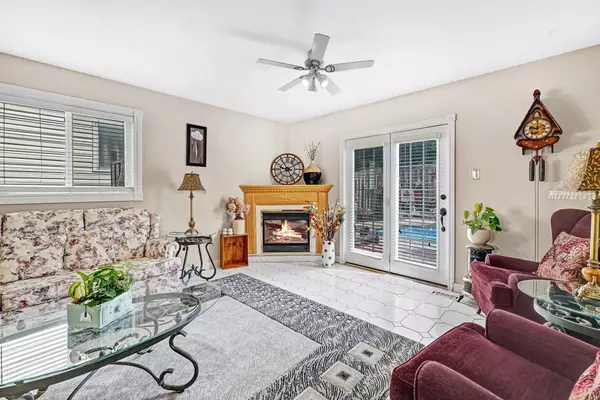$680,000
$704,900
3.5%For more information regarding the value of a property, please contact us for a free consultation.
3 Beds
2 Baths
SOLD DATE : 01/10/2025
Key Details
Sold Price $680,000
Property Type Single Family Home
Sub Type Detached
Listing Status Sold
Purchase Type For Sale
Approx. Sqft 1100-1500
Subdivision Holly
MLS Listing ID S9513684
Sold Date 01/10/25
Style Backsplit 3
Bedrooms 3
Annual Tax Amount $4,222
Tax Year 2024
Property Sub-Type Detached
Property Description
Welcome to 57 Downing Crescent, a beautifully maintained and fully finished home in a quiet, sought-after neighborhood in Barrie. This stunning property features 3 bedrooms and 2 bathrooms, ideal for families or those looking for a bit of extra space. Step inside to discover an open-concept eat-in kitchen, boasting newer floors, modern appliances, and sleek countertops. The spacious family room is perfect for gatherings, featuring a cozy gas fireplace and a walkout to the incredibly landscaped backyard, complete with a heated inground pool and a hot tub - perfect for relaxation and entertaining. The main floor also offers the convenience of a laundry room, ensuring all your needs are met on one level. Upstairs, you'll find three generously sized bedrooms and a full bathroom, providing ample space for everyone. The finished basement includes a rec room, ideal for additional living space or entertainment. The attached garage comes with epoxy flooring and plenty of storage space, and a new cement driveway is a bonus. Roof(2014), Windows(2017). Situated in a peaceful neighborhood, this home is just a short drive to shopping, schools, and Hwy 400, offering easy access for commuters and all other amenities.
Location
Province ON
County Simcoe
Community Holly
Area Simcoe
Zoning RM2-TH
Rooms
Family Room No
Basement Finished
Kitchen 1
Interior
Interior Features Water Heater
Cooling Central Air
Fireplaces Number 1
Fireplaces Type Natural Gas
Exterior
Exterior Feature Hot Tub, Landscaped
Parking Features Private Double
Garage Spaces 1.0
Pool Inground
Roof Type Asphalt Shingle
Lot Frontage 33.74
Lot Depth 96.16
Total Parking Spaces 3
Building
Foundation Poured Concrete
Others
Security Features Smoke Detector
Read Less Info
Want to know what your home might be worth? Contact us for a FREE valuation!

Our team is ready to help you sell your home for the highest possible price ASAP
"My job is to find and attract mastery-based agents to the office, protect the culture, and make sure everyone is happy! "






