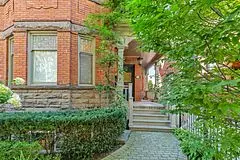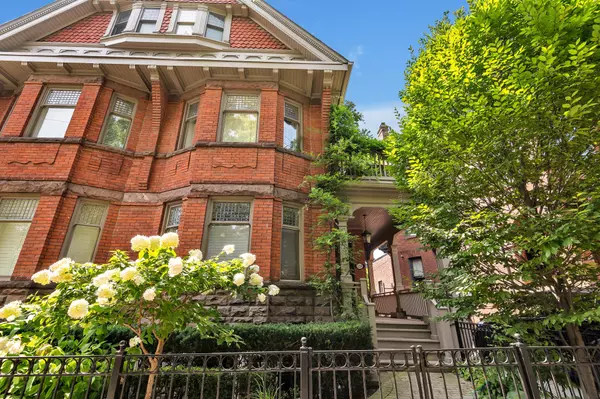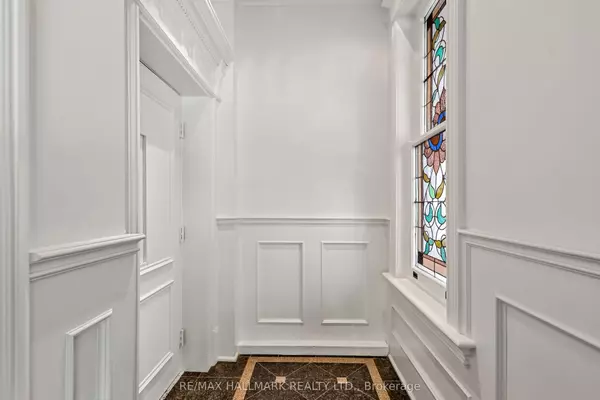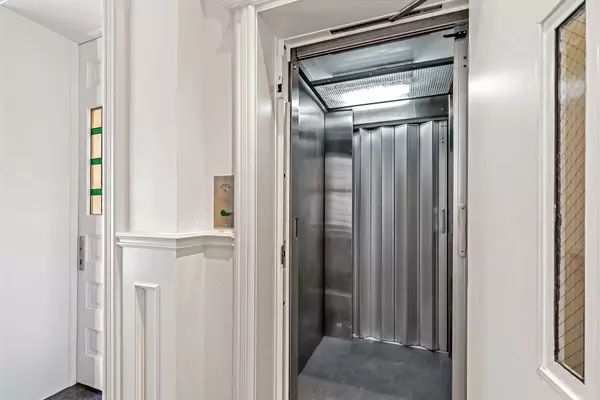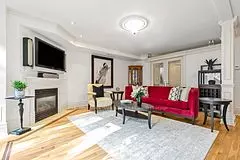$1,020,000
$1,099,000
7.2%For more information regarding the value of a property, please contact us for a free consultation.
2 Beds
3 Baths
SOLD DATE : 11/19/2024
Key Details
Sold Price $1,020,000
Property Type Condo
Sub Type Condo Apartment
Listing Status Sold
Purchase Type For Sale
Approx. Sqft 1200-1399
MLS Listing ID C9386818
Sold Date 11/19/24
Style Apartment
Bedrooms 2
HOA Fees $989
Annual Tax Amount $5,450
Tax Year 2024
Property Description
The Bedford Estates. A Victorian, luxury condo conversion on the Yorkville/Annex border. This elegant heritage mansion suite has 2 bedrooms, 2.5 washrooms, approximately 1290sq feet of living space and a 300sq foot private terrace. A unique and luxe alternative to a traditional condo. Private elevator into the unit, built-in gas fireplace, gorgeous hardwood floors with spacious open concept living room/dining room. A beautiful wall of French double doors leading to a serene terrace large enough for a lounge area plus dining area, perfect for entertaining! Large primary suite with Victorian bay windows, 4-piece ensuite and walk-in closet. Many closets and ample cupboard space. Complete with one car parking and locker. Enter unit by elevator or through terrace. Incredible location. Tree lined street with century old mansions and front gardens in bloom. Steps from transit, Yorkville and Annex restaurants: Alobar, Eataly, Osteria Giulia, Cafe Boulud, Fat Pasha etc., shopping, Mink Mile, cafes and the ROM.
Location
Province ON
County Toronto
Rooms
Family Room No
Basement None
Kitchen 1
Interior
Interior Features Other
Cooling Central Air
Laundry In-Suite Laundry
Exterior
Garage Surface
Garage Spaces 1.0
Total Parking Spaces 1
Building
Locker Exclusive
Others
Security Features Security System
Pets Description Restricted
Read Less Info
Want to know what your home might be worth? Contact us for a FREE valuation!

Our team is ready to help you sell your home for the highest possible price ASAP

"My job is to find and attract mastery-based agents to the office, protect the culture, and make sure everyone is happy! "

