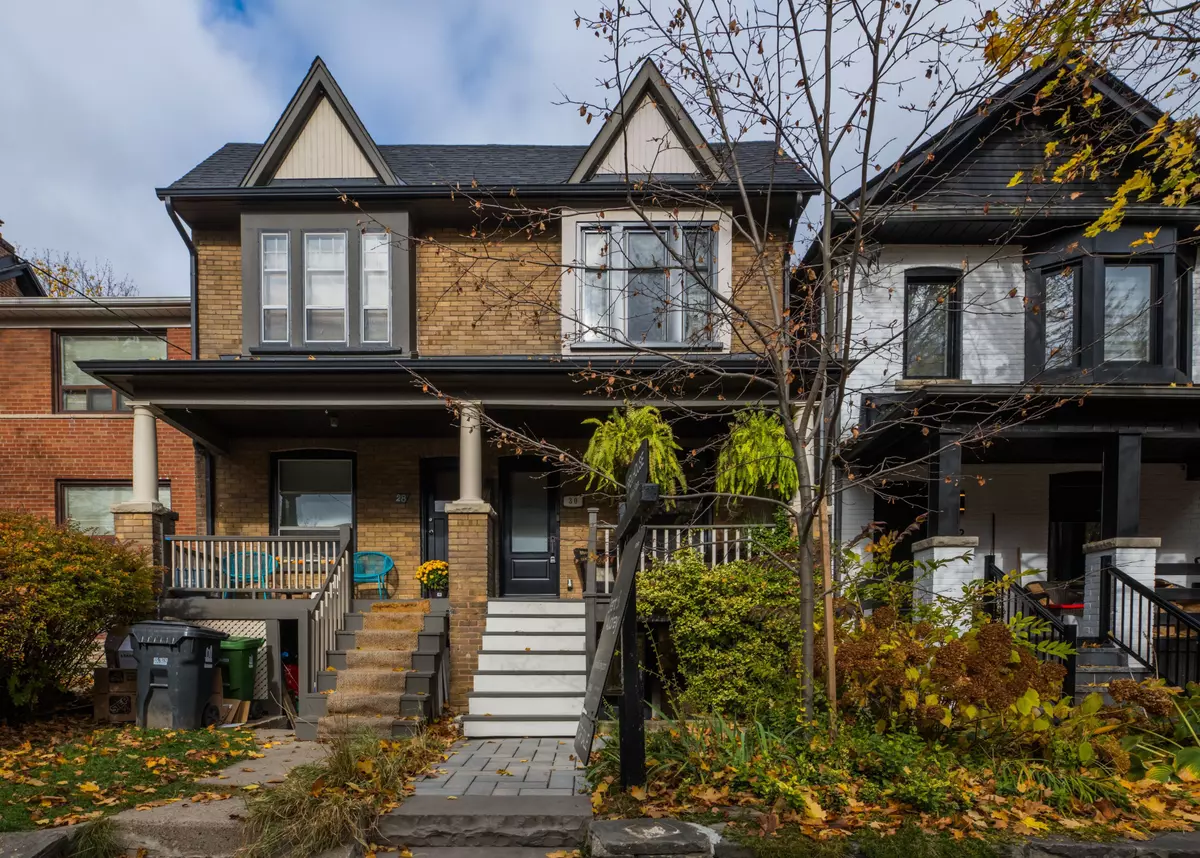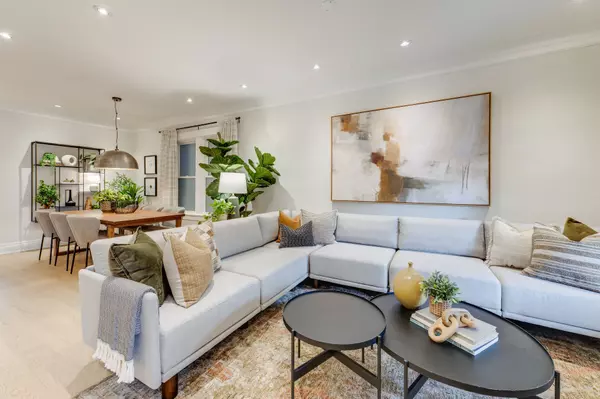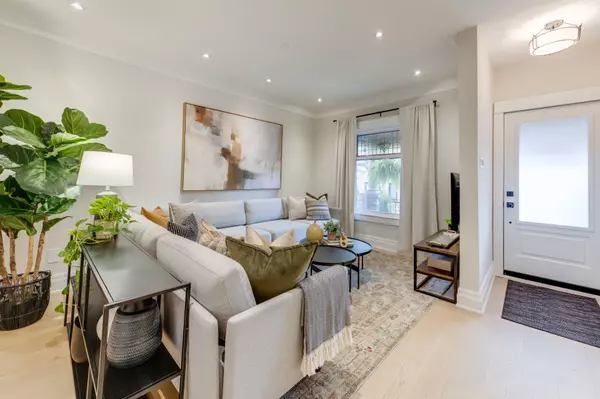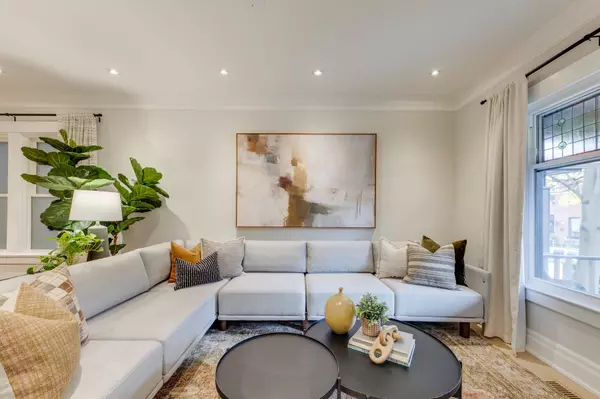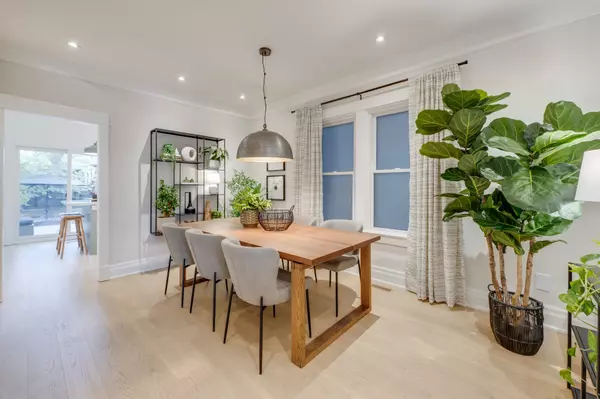$1,812,000
$1,249,000
45.1%For more information regarding the value of a property, please contact us for a free consultation.
3 Beds
2 Baths
SOLD DATE : 11/20/2024
Key Details
Sold Price $1,812,000
Property Type Multi-Family
Sub Type Semi-Detached
Listing Status Sold
Purchase Type For Sale
MLS Listing ID E10423927
Sold Date 11/20/24
Style 2-Storey
Bedrooms 3
Annual Tax Amount $5,843
Tax Year 2024
Property Description
This gorgeous semi-detached home in prime Leslieville features three bedrooms, two bathrooms, a nanny suite, lane parking with laneway house potential (see attached report), and a carport, all backing onto Matty Eckler Playground. The home has an incredible feel, a certain "je ne sais quoi," that feels like a warm loving hug. It boasts a lovely open-concept layout with high ceilings, pot lights, wide plank blonde oak floors, and crown mouldings. The spacious modern kitchen is equipped with 2-tone shaker cabinets, stainless steel appliances, stone counters, integrated coat closet and beautiful sliding doors leading to a large deck and private backyard oasis. The bright, renovated basement has great ceiling height, a south-facing glass door walk-out (with extra storage under the deck), a farmhouse kitchenette, a gorgeous bathroom, more storage and a laundry room. The home is just steps away from transit, parks, schools and the trendy shops and restaurants of Leslieville on Queen Street and the Gerrard Strip. With a 96 walkscore, 95 transitscore, and 86 bikescore, you score every which way in this home!
Location
Province ON
County Toronto
Rooms
Family Room No
Basement Finished, Separate Entrance
Kitchen 2
Interior
Interior Features Bar Fridge, In-Law Suite, In-Law Capability
Cooling Central Air
Exterior
Garage Lane
Garage Spaces 1.0
Pool None
Roof Type Asphalt Shingle
Total Parking Spaces 1
Building
Foundation Brick
Read Less Info
Want to know what your home might be worth? Contact us for a FREE valuation!

Our team is ready to help you sell your home for the highest possible price ASAP

"My job is to find and attract mastery-based agents to the office, protect the culture, and make sure everyone is happy! "

