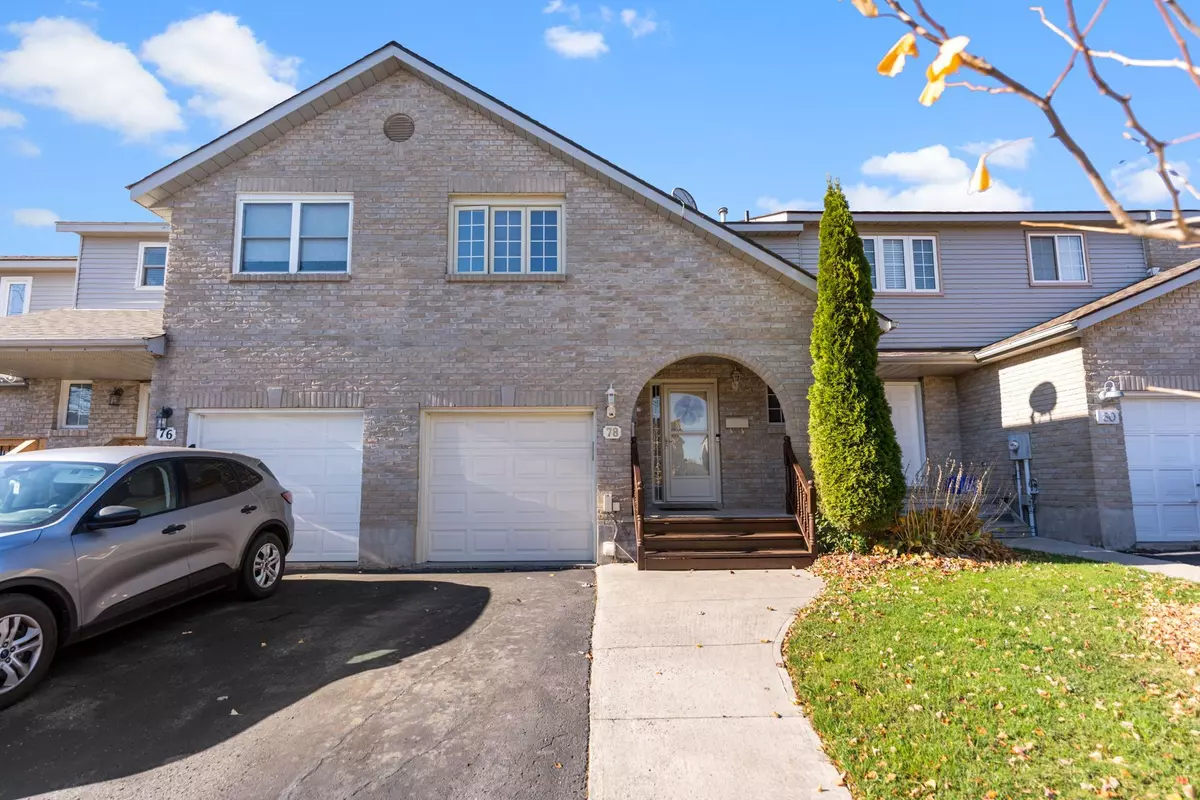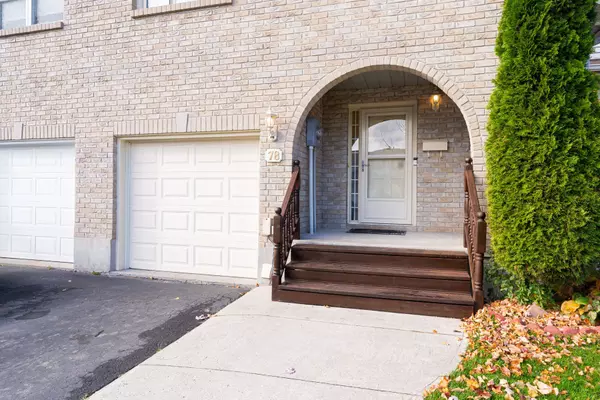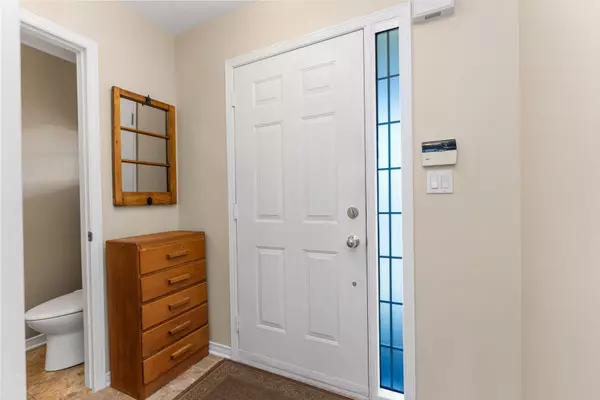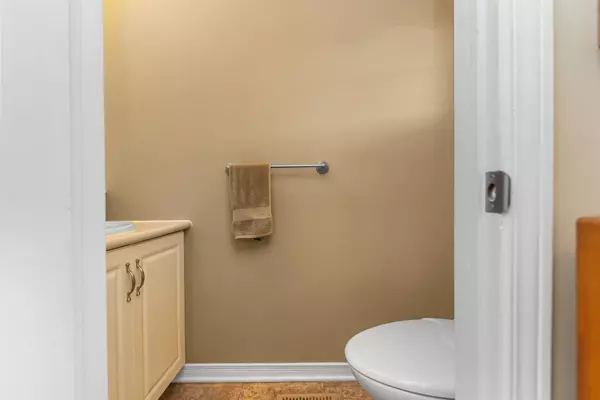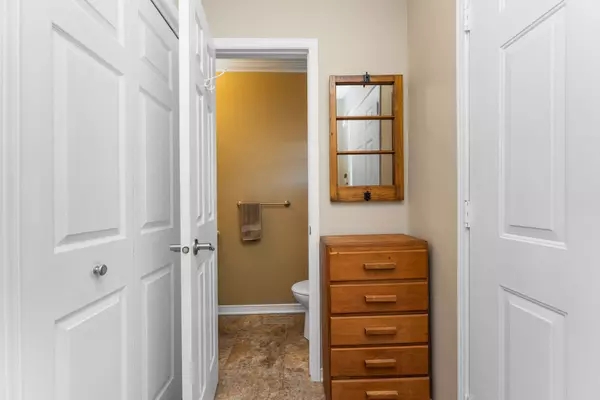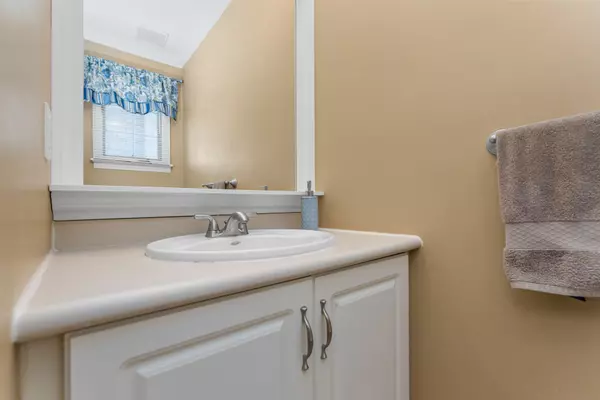$470,500
$479,900
2.0%For more information regarding the value of a property, please contact us for a free consultation.
3 Beds
2 Baths
SOLD DATE : 12/18/2024
Key Details
Sold Price $470,500
Property Type Condo
Sub Type Att/Row/Townhouse
Listing Status Sold
Purchase Type For Sale
Subdivision Kingston East (Incl Barret Crt)
MLS Listing ID X10415361
Sold Date 12/18/24
Style 2-Storey
Bedrooms 3
Annual Tax Amount $3,222
Tax Year 2024
Property Sub-Type Att/Row/Townhouse
Property Description
This impeccably maintained, move-in ready Townhome ticks all of the boxes! 3 beds and 1.5 baths, with all the major updates done, including - new shingles (2024); furnace and A/C (2018); most windows in recent years and the patio sliding door (2023). Step inside to this warm and inviting home where you will find the main floor living room, dining room and kitchen flooded with natural light. The upper floor finds 3 spacious bedrooms and a full 4-piece cheater ensuite. The basement boasts plenty of storage and has additional living space- perfect for movie nights! The backyard backs onto the lovely Buckingham Park, creating a great sense of space with no rear neighbours. The back deck is perfect for outdoor relaxation or entertaining friends and family. Located in a popular East End subdivision and only 8 minutes from downtown Kingston, steps to the new Waaban crossing and 5 minutes to the 401- Don't miss your chance to call this beautiful home your own. Situated in a fantastic school district and with all of the important amenities nearby!
Location
Province ON
County Frontenac
Community Kingston East (Incl Barret Crt)
Area Frontenac
Zoning UR3
Rooms
Family Room Yes
Basement Finished, Full
Kitchen 1
Interior
Interior Features Water Heater
Cooling Central Air
Exterior
Exterior Feature Porch
Parking Features Private
Garage Spaces 1.0
Pool None
Roof Type Asphalt Shingle
Lot Frontage 21.98
Lot Depth 101.71
Total Parking Spaces 2
Building
Foundation Block
Others
Security Features Carbon Monoxide Detectors
Read Less Info
Want to know what your home might be worth? Contact us for a FREE valuation!

Our team is ready to help you sell your home for the highest possible price ASAP
"My job is to find and attract mastery-based agents to the office, protect the culture, and make sure everyone is happy! "

