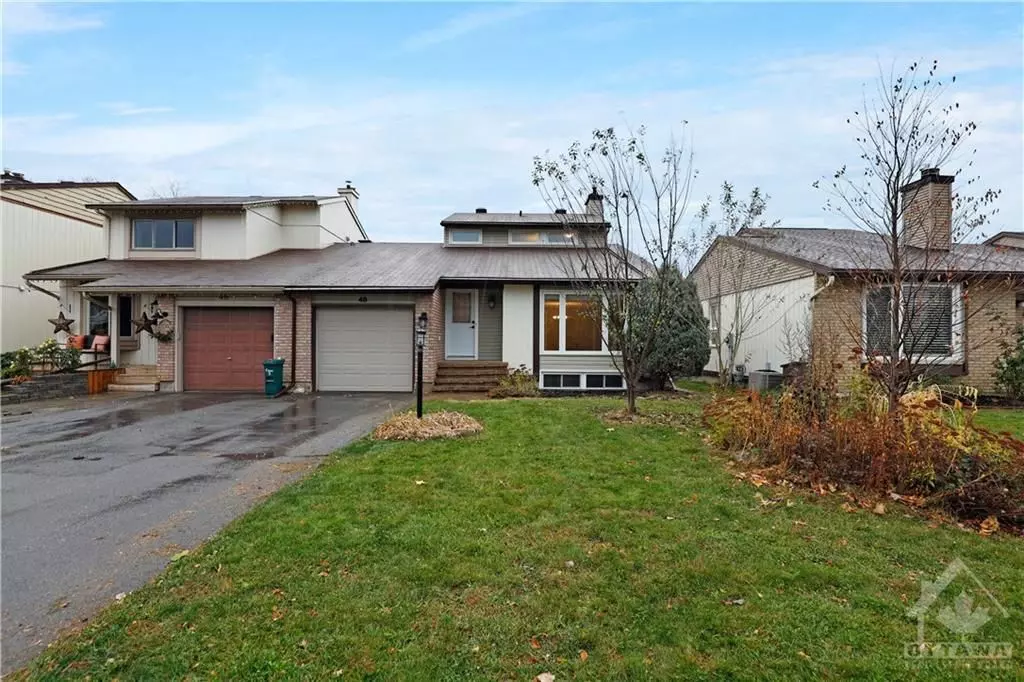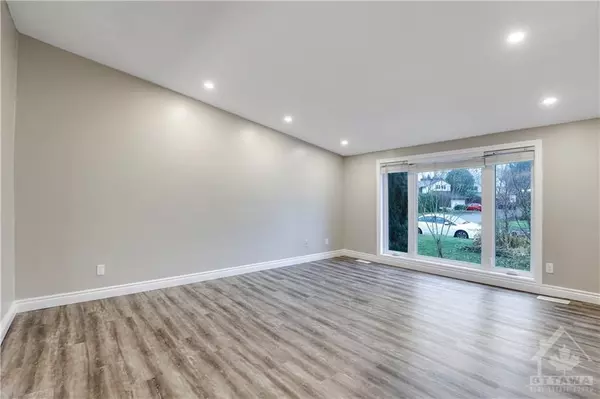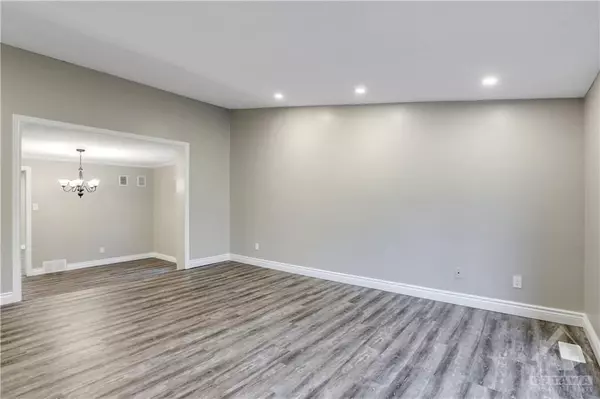$610,000
$599,900
1.7%For more information regarding the value of a property, please contact us for a free consultation.
4 Beds
3 Baths
SOLD DATE : 11/20/2024
Key Details
Sold Price $610,000
Property Type Multi-Family
Sub Type Semi-Detached
Listing Status Sold
Purchase Type For Sale
MLS Listing ID X10419657
Sold Date 11/20/24
Style 2-Storey
Bedrooms 4
Annual Tax Amount $3,720
Tax Year 2024
Property Description
OPEN HOUSE Sunday, November 10, 2-4. Discover this charming semi-detached home in Barrhaven West, designed with family-friendly features throughout! The main floor offers a bright living room with cathedral ceilings and a cozy family room centered around a wood-burning fireplace. The open eat-in kitchen shines with granite counters, a stylish backsplash, and patio doors to the private backyard—including a berry patch. Main-floor bedroom adds flexible space for guests or family. Upstairs, find 2 more bedrooms, including a primary suite w/walk-in closet.
All 3 bathrooms have been tastefully renovated, ensuring a fresh, modern feel. Neutral paint, loads of easy-care floors, and vinyl windows enhance the move-in-ready appeal.
The finished basement expands your options, complete with a large family room, another bedroom, a den/office, storage and a 3-piece bath. Located minutes from Greenbank and Fallowfield, with parks, schools, and shops nearby, this inviting home truly has it all., Flooring: Laminate, Flooring: Mixed, Flooring: Carpet Wall To Wall
Location
Province ON
County Ottawa
Zoning R2M
Rooms
Family Room Yes
Basement Full, Finished
Separate Den/Office 1
Interior
Cooling Central Air
Fireplaces Number 1
Fireplaces Type Wood
Exterior
Garage Inside Entry
Garage Spaces 3.0
Roof Type Asphalt Shingle
Total Parking Spaces 3
Building
Foundation Concrete
Read Less Info
Want to know what your home might be worth? Contact us for a FREE valuation!

Our team is ready to help you sell your home for the highest possible price ASAP

"My job is to find and attract mastery-based agents to the office, protect the culture, and make sure everyone is happy! "






