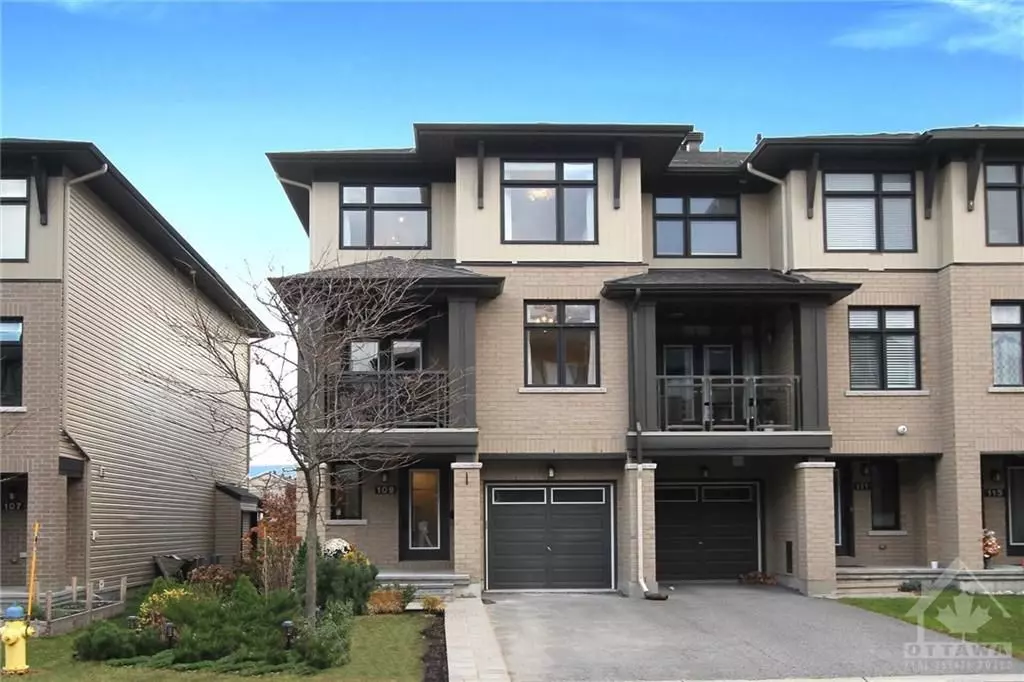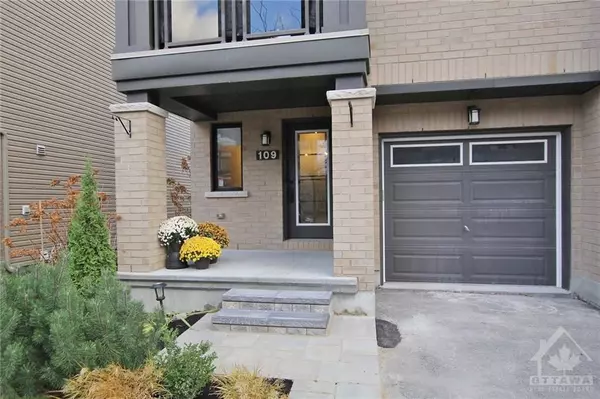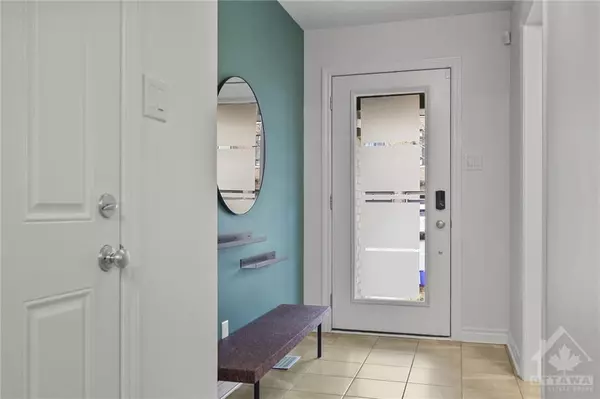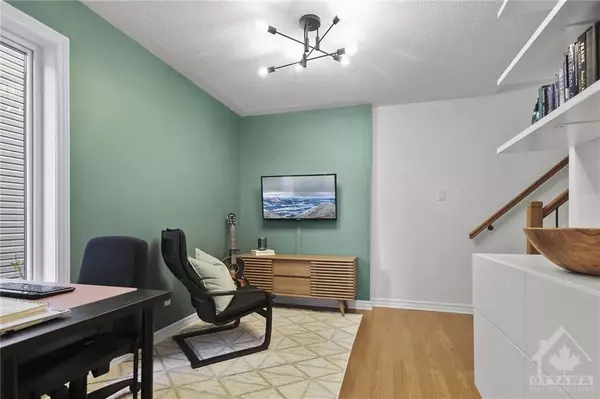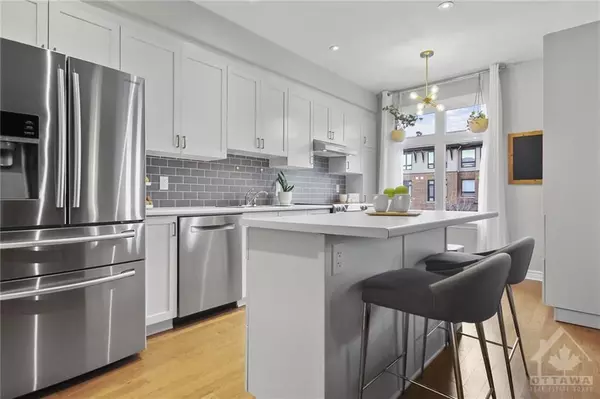$601,000
$589,900
1.9%For more information regarding the value of a property, please contact us for a free consultation.
2 Beds
4 Baths
SOLD DATE : 11/19/2024
Key Details
Sold Price $601,000
Property Type Townhouse
Sub Type Att/Row/Townhouse
Listing Status Sold
Purchase Type For Sale
MLS Listing ID X10423214
Sold Date 11/19/24
Style 3-Storey
Bedrooms 2
Annual Tax Amount $3,588
Tax Year 2024
Property Description
Flooring: Tile, Flooring: Hardwood, Discover a Barrhaven gem that ticks all the boxes! Richcraft Granville model, tri-level freehold townhome boasts 2 bedrooms, 2 full and 2 partial bathrooms, and an array of unique features. Revel in the main floor's convenient den ideal for home office and powder room. Ascend to the 2nd floor's open-concept living room with accent wall, dining room and kitchen all with hardwood flooring. Kitchen is huge and has plenty of cabinet and counter space. Retreat to the upper level and find a large primary bedroom with full ensuite bath and large closet. Second bedroom currently used as a nursery and a full bath and laundry room complete this level . Not to forget, a basement primed for storage. Many upgrades including Interlock Landscaping, Kitchen Pantry Addition, Kitchen Appliances, Professional Painting, Upgraded hood vent, Hardwood Throughout, Eavestroughing and much more. It's not just a home; it's your next chapter waiting to unfold. Come see why this is the place to be!
Location
Province ON
County Ottawa
Zoning Residential
Rooms
Family Room Yes
Basement Full, Partially Finished
Interior
Cooling Central Air
Exterior
Garage Inside Entry
Garage Spaces 3.0
Roof Type Asphalt Shingle
Total Parking Spaces 3
Building
Foundation Concrete
Read Less Info
Want to know what your home might be worth? Contact us for a FREE valuation!

Our team is ready to help you sell your home for the highest possible price ASAP

"My job is to find and attract mastery-based agents to the office, protect the culture, and make sure everyone is happy! "

