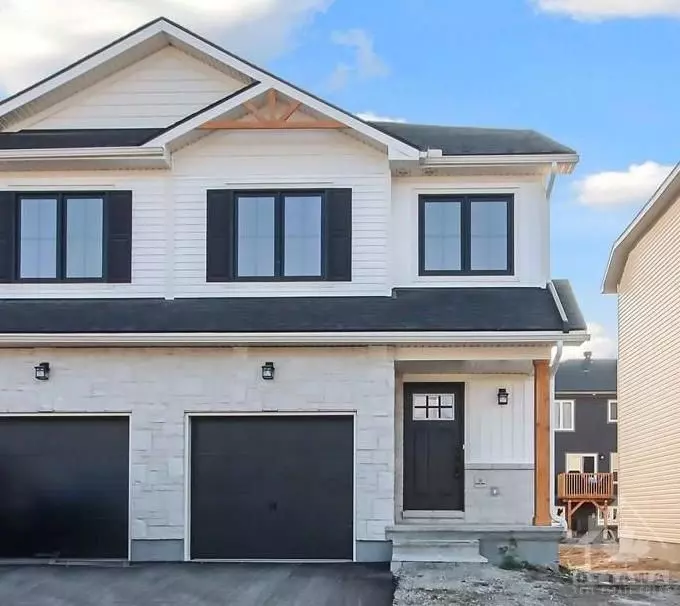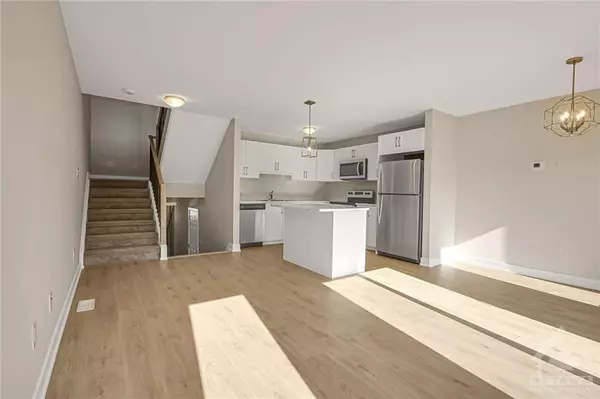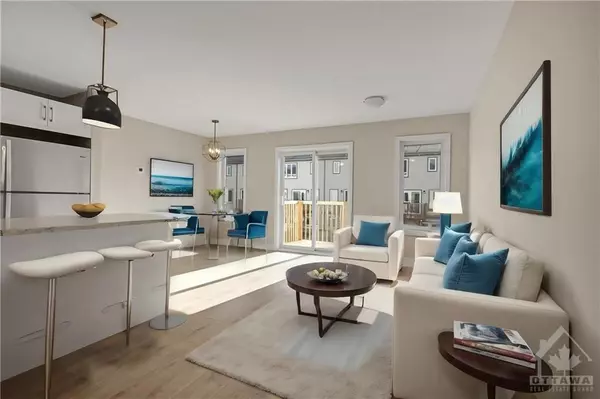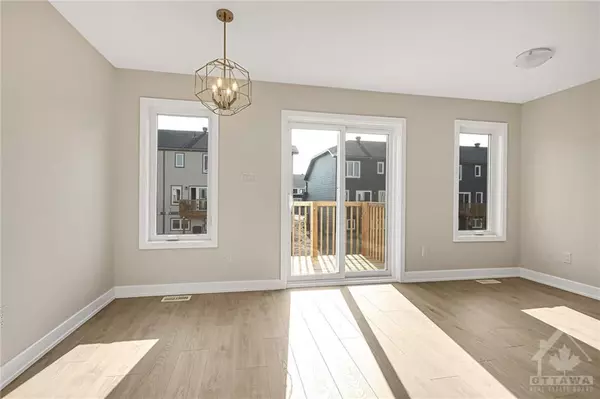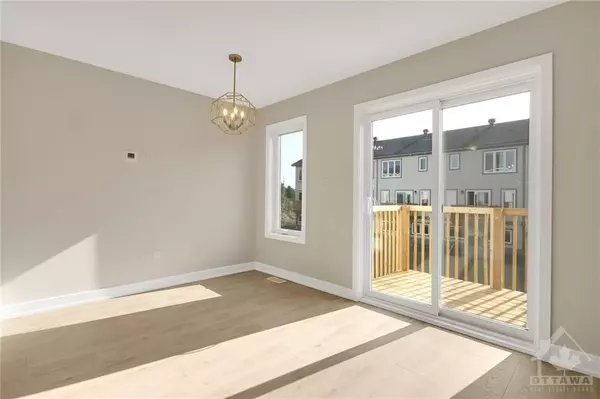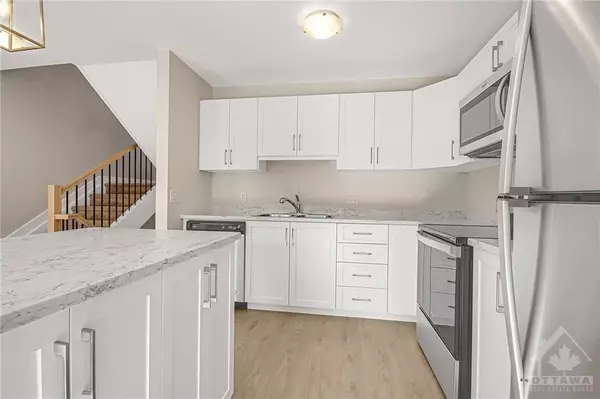$484,900
$499,900
3.0%For more information regarding the value of a property, please contact us for a free consultation.
3 Beds
3 Baths
SOLD DATE : 01/23/2025
Key Details
Sold Price $484,900
Property Type Condo
Sub Type Att/Row/Townhouse
Listing Status Sold
Purchase Type For Sale
Subdivision 901 - Smiths Falls
MLS Listing ID X9522889
Sold Date 01/23/25
Style 2-Storey
Bedrooms 3
Tax Year 2024
Property Sub-Type Att/Row/Townhouse
Property Description
Flooring: Tile, Beautiful 3 bed/3 bath 1750 sqft with a wrap around porch and garage. The stunning ETSON WRAP model home by PARK VIEW HOMES boasts lovely light oak laminate floors throughout the main level. Open concept living and dining area with huge windows and patio door access to sunny back balcony. The modern kitchen is a chef's dream! with SS appliances, quartz countertops, spacious center island and modern cabinets. Private Primary bedroom featuring walk-in shower an ensuite and a massive walk-in closet. Secondary bedrooms are a generous size. Laundry room is conveniently located on this level. Spend quality family time in the finished basement rec room with oversized windows allowing the natural light to flood in. Lots of storage space available in the furnace room and crawl space area. This home is eligible for the RBC Green Home Mortgage with the option to extend the amortization period to up to 35 years (subject to terms and conditions). Images provided are to showcase builder finishes., Flooring: Laminate, Flooring: Carpet Wall To Wall
Location
Province ON
County Lanark
Community 901 - Smiths Falls
Area Lanark
Zoning Residential
Rooms
Basement Full, Finished
Interior
Cooling Central Air
Exterior
Garage Spaces 1.0
Lot Frontage 18.0
Lot Depth 101.0
Total Parking Spaces 2
Building
Foundation Concrete
Read Less Info
Want to know what your home might be worth? Contact us for a FREE valuation!

Our team is ready to help you sell your home for the highest possible price ASAP
"My job is to find and attract mastery-based agents to the office, protect the culture, and make sure everyone is happy! "

