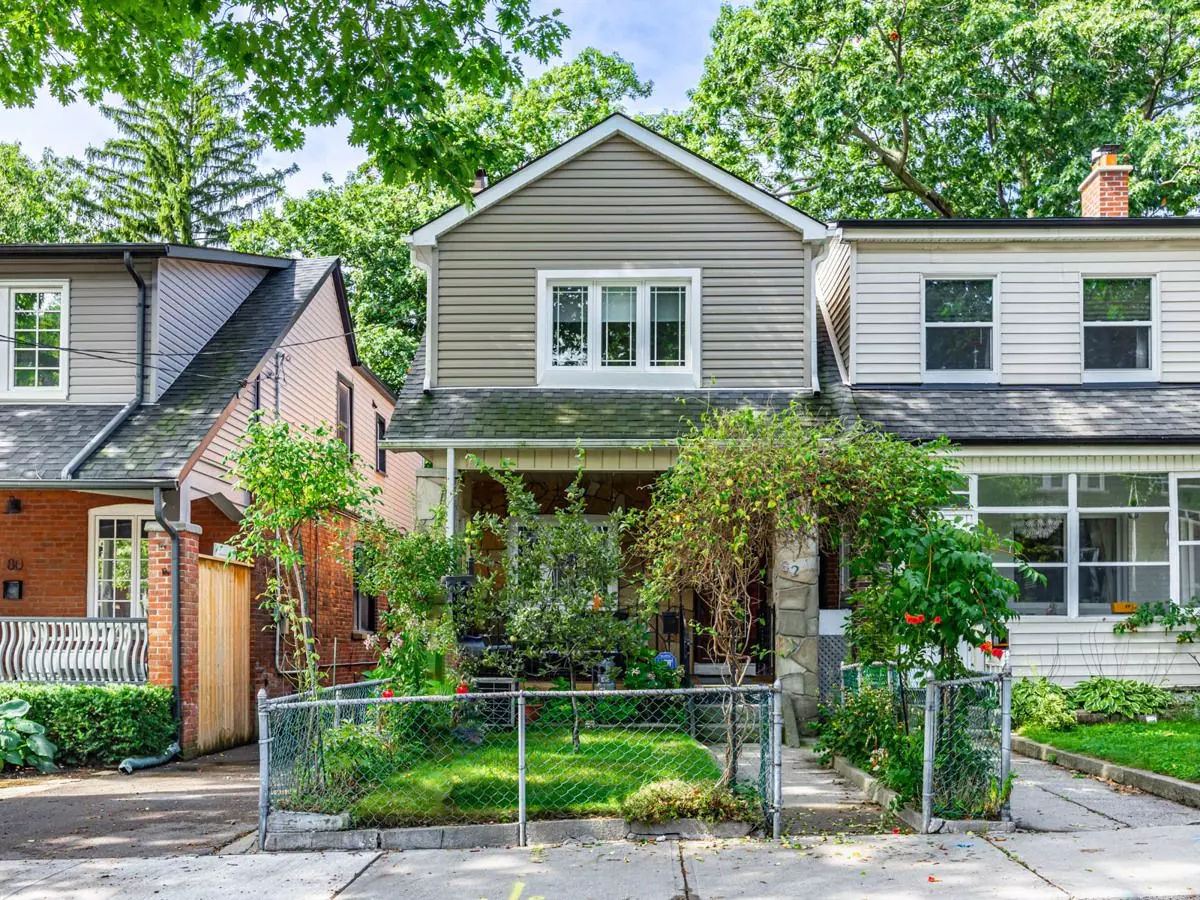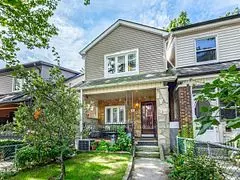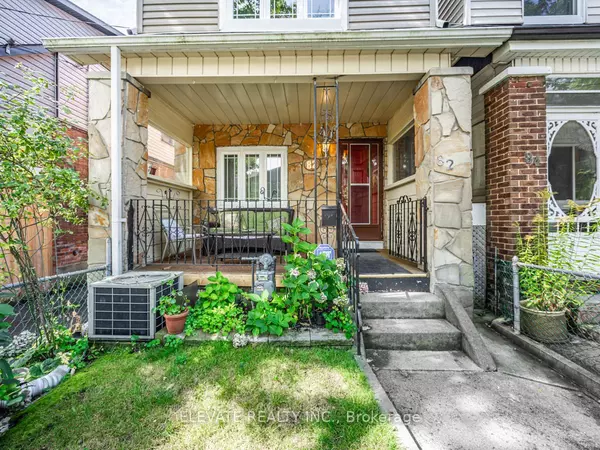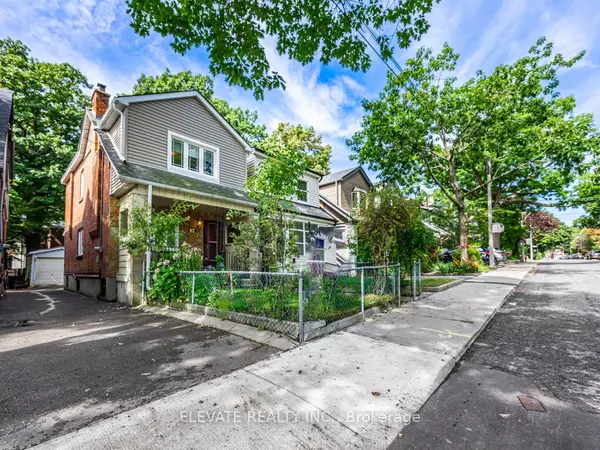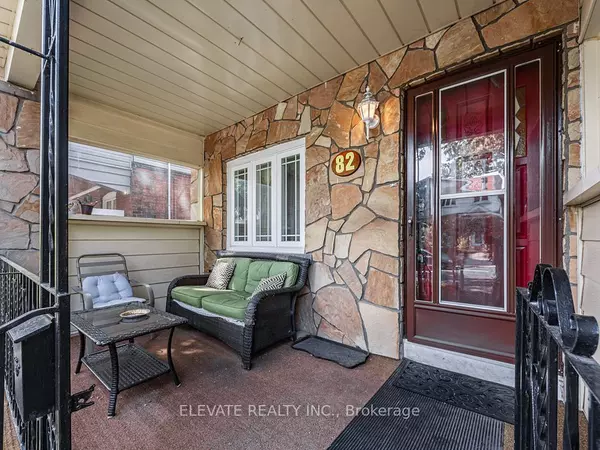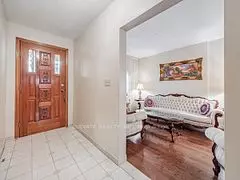$1,250,000
$1,299,000
3.8%For more information regarding the value of a property, please contact us for a free consultation.
3 Beds
2 Baths
SOLD DATE : 01/07/2025
Key Details
Sold Price $1,250,000
Property Type Single Family Home
Sub Type Detached
Listing Status Sold
Purchase Type For Sale
Approx. Sqft 1100-1500
Subdivision Woodbine Corridor
MLS Listing ID E9374696
Sold Date 01/07/25
Style 2-Storey
Bedrooms 3
Annual Tax Amount $5,593
Tax Year 2024
Property Sub-Type Detached
Property Description
*Charming Upper Beach Gem: First Time on the Market in Over 55 Years!* Welcome to 82 Glenmore Rd, a lovingly maintained detached home nestled in the sought-after Upper Beach area of Toronto. This cherished property has been in the same family for over five decades, showcasing pride of ownership and a commitment to care that shines throughout. Step inside this warm and inviting home featuring 3 spacious bedrooms and 2 bathrooms, perfect for families or those seeking extra space. The main floor offers a bright and airy living area, ideal for entertaining or simply relaxing after a long day. The separate entrance to the basement opens up a world of possibilities whether you envision a home office, in-law suite, or a rental opportunity, the choice is yours. Outside, you'll find a beautifully manicured front lawn and a serene backyard garden, perfect for those who appreciate outdoor living and gardening. The mutual driveway leads to a 1-car garage, providing both convenience and additional storage. Located in the vibrant Upper Beach neighbourhood, this home is close to everything you need. Just steps away, you'll find excellent schools, lush parks, and an array of shops and restaurants along Kingston Road and Queen Street East. Enjoy easy access to public transit, including the Main Street subway and the Danforth GO station, making commutes a breeze. With its rich history, lovingly maintained spaces, and prime location, 82 Glenmore Rd offers a rare opportunity to own a piece of the Upper Beach community. Don't miss your chance to be part of this wonderful neighbourhood!
Location
Province ON
County Toronto
Community Woodbine Corridor
Area Toronto
Rooms
Family Room No
Basement Finished, Separate Entrance
Kitchen 1
Interior
Interior Features In-Law Capability
Cooling Central Air
Exterior
Parking Features Mutual
Garage Spaces 1.0
Pool None
Roof Type Shingles
Lot Frontage 22.0
Lot Depth 90.0
Total Parking Spaces 1
Building
Foundation Unknown
Read Less Info
Want to know what your home might be worth? Contact us for a FREE valuation!

Our team is ready to help you sell your home for the highest possible price ASAP
"My job is to find and attract mastery-based agents to the office, protect the culture, and make sure everyone is happy! "

