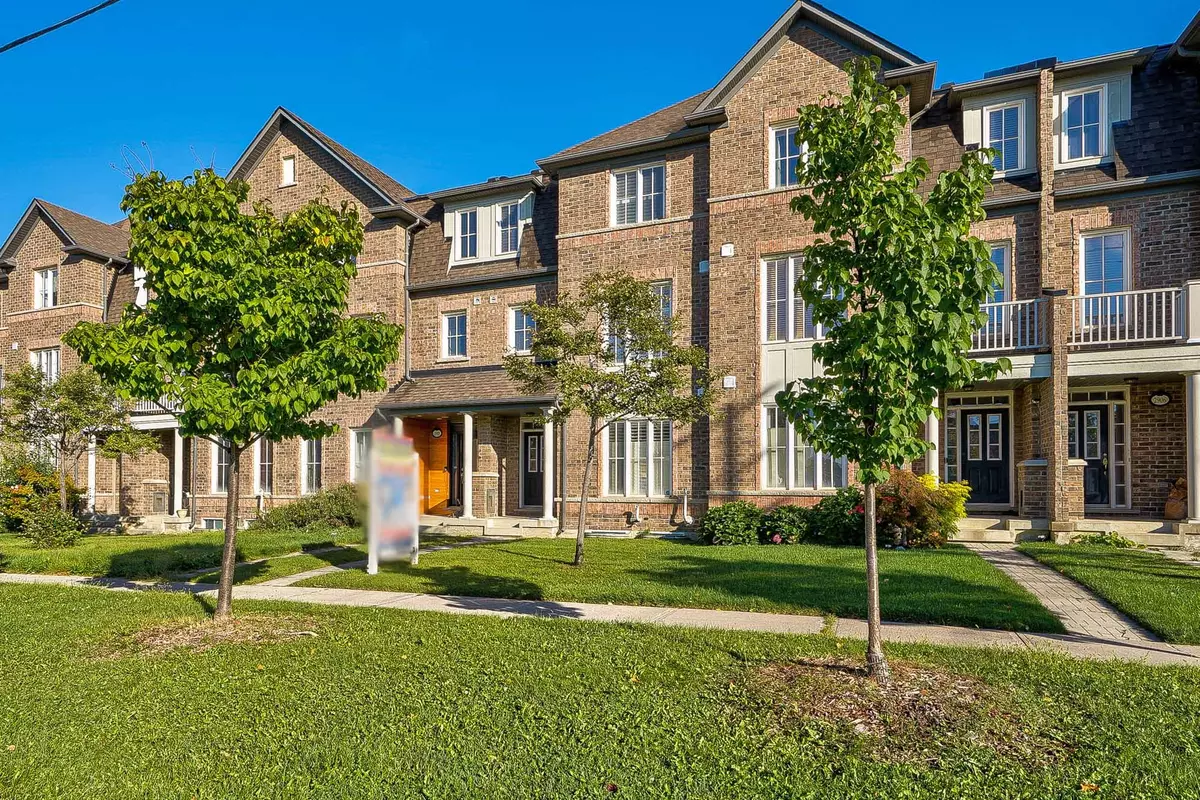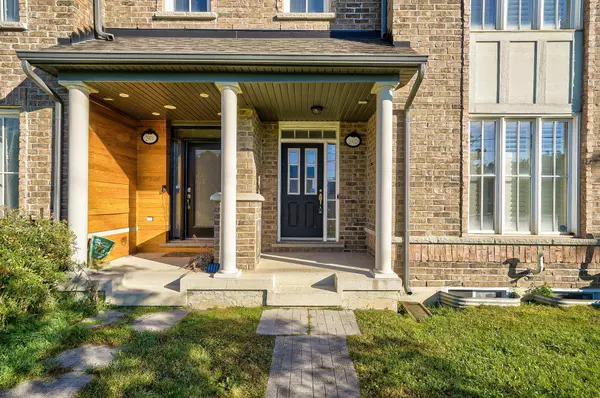$1,265,000
$1,275,000
0.8%For more information regarding the value of a property, please contact us for a free consultation.
4 Beds
4 Baths
SOLD DATE : 01/16/2025
Key Details
Sold Price $1,265,000
Property Type Condo
Sub Type Att/Row/Townhouse
Listing Status Sold
Purchase Type For Sale
Approx. Sqft 2000-2500
Subdivision Victoria Square
MLS Listing ID N9391335
Sold Date 01/16/25
Style 3-Storey
Bedrooms 4
Annual Tax Amount $4,811
Tax Year 2024
Property Sub-Type Att/Row/Townhouse
Property Description
Gorgeous Monarch Freehold Townhome In The Highly Sought After Victoria Square Neighborhood. This Bright And SpaciousTownhome Includes 4 Bedrooms, 4 Bathrooms, An Attached Rare Oversized Double Garage, And Driveway With Total Of 6 Parking Spots.The Main Floor Highlights A Work From Home Office Nook And A Beautiful In-Law Room With An Ensuite Bathroom. The Second Floor Features An Open Concept Living Space With A Cozy Family Room, Living Room And Dining Room. The Entertainment Space Extends Further Out To A Large Walkout Deck. The Third Floor Opens Up To The Master Bedroom And 2 Extra Bedrooms. Upgrades Includes California Shutters, Pot Lights And Quartz Countertops In Kitchen And All Bathrooms. Minutes Away From 404, Costco, Home Depot, Shoppers Drug Mart, Supermarkets. Close To Top Ranked Schools, Richmond Green Park, Angus Glen Community Center. LG S/S Stove, Fridge, Bosch Dishwasher, Furnace (All 2020). All Elfs, All Window Coverings/Shutters. A Must See!
Location
Province ON
County York
Community Victoria Square
Area York
Rooms
Family Room Yes
Basement Full, Unfinished
Main Level Bedrooms 1
Kitchen 1
Interior
Interior Features None
Cooling Central Air
Exterior
Parking Features Private Double
Garage Spaces 2.0
Pool None
Roof Type Unknown
Lot Frontage 20.01
Lot Depth 95.11
Total Parking Spaces 5
Building
Foundation Unknown
Others
Senior Community Yes
Security Features None
Read Less Info
Want to know what your home might be worth? Contact us for a FREE valuation!

Our team is ready to help you sell your home for the highest possible price ASAP
"My job is to find and attract mastery-based agents to the office, protect the culture, and make sure everyone is happy! "






