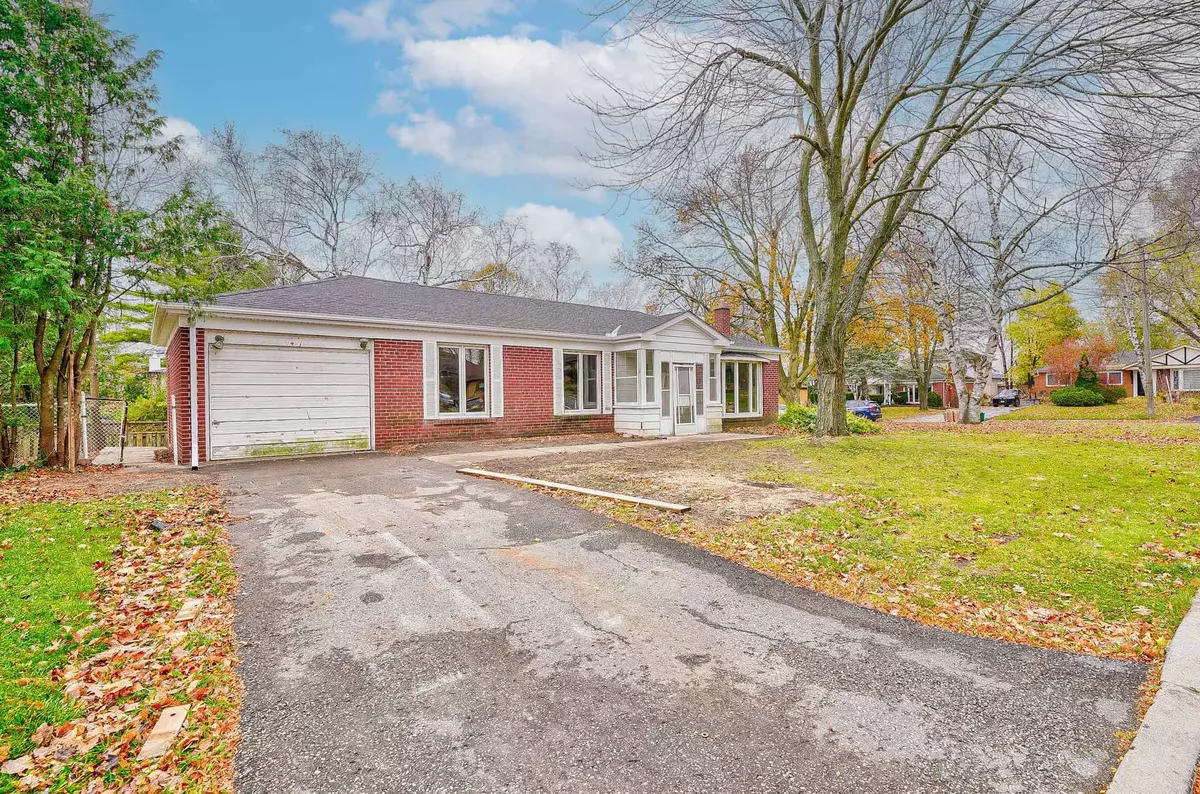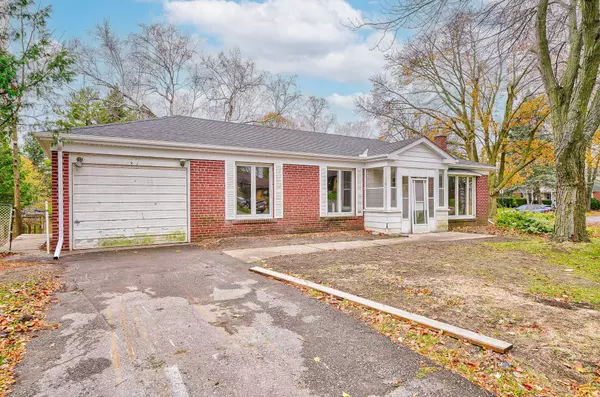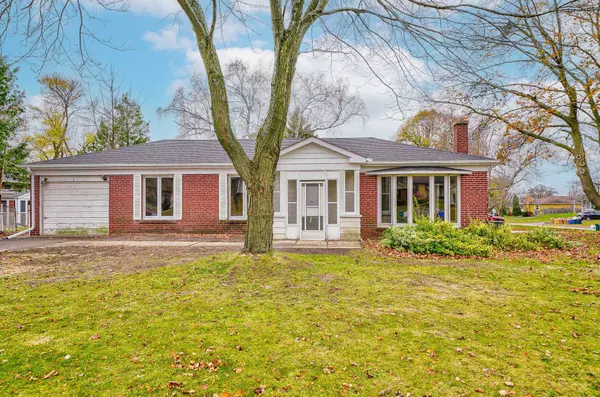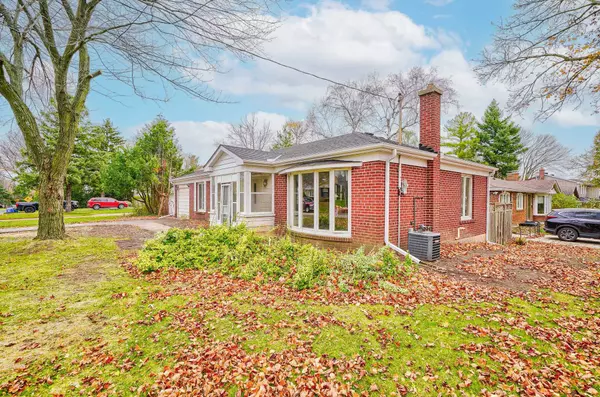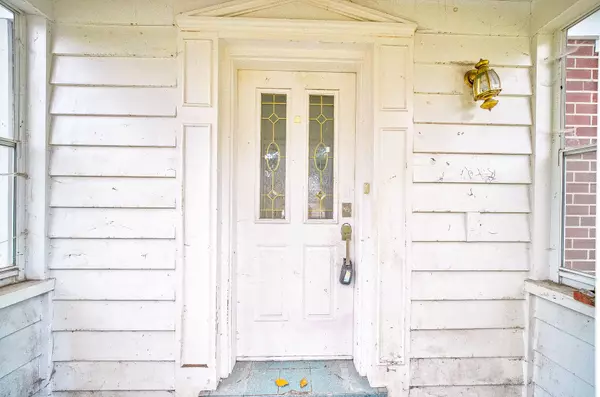$1,068,888
$899,000
18.9%For more information regarding the value of a property, please contact us for a free consultation.
3 Beds
2 Baths
SOLD DATE : 01/27/2025
Key Details
Sold Price $1,068,888
Property Type Single Family Home
Sub Type Detached
Listing Status Sold
Purchase Type For Sale
Subdivision Bullock
MLS Listing ID N10425826
Sold Date 01/27/25
Style Bungalow
Bedrooms 3
Annual Tax Amount $4,750
Tax Year 2024
Property Sub-Type Detached
Property Description
*BUNGLOW WITH PREMIUM CORNER LOT & AN UNFINISHED PROPERTY (OR SHELL CONDITION)* A Shell Apartment That Has Not Yet Been Finished Or Decorated. Its Features Include Unfinished Walls And Floors, With Essential Infrastructure Like Plumbing And Electricity, But Without Any Decorative Work Done. The Walls Are A Plain Cement Gray, And The Floors Are Bare Concrete Or Tile. The Kitchen And Bathroom Will Have Basic Fixtures In Place, But There Are No Cabinets, Countertops, Or Bathroom Amenities. Windows Are Simple Glass Without Curtains. There Are Advantages Are That Buyers Can Personalize The Space According To Their Own Tastes And Preferences. This Allows For Choices In Materials And Styles. Shell Apartments Are Suitable For Those Who Enjoy DIY Projects Or Wish To Renovate Gradually According To Their Budget. Overall, A Shell Apartment Is A Space Full Of Potential, Waiting To Be Brought To Life. 5 Mins Drive Walmart And Shoppers. Close To Banks, Groceries, Restaurants, Gym, Bakeries, Public Transport, Plazas And All Amenities. Book A Showing Today!
Location
Province ON
County York
Community Bullock
Area York
Rooms
Family Room Yes
Basement Finished
Main Level Bedrooms 2
Kitchen 1
Interior
Interior Features Other
Cooling Central Air
Exterior
Parking Features Private
Garage Spaces 1.0
Pool None
Roof Type Other
Lot Frontage 60.47
Lot Depth 110.09
Total Parking Spaces 3
Building
Foundation Other
Others
Senior Community Yes
Read Less Info
Want to know what your home might be worth? Contact us for a FREE valuation!

Our team is ready to help you sell your home for the highest possible price ASAP
"My job is to find and attract mastery-based agents to the office, protect the culture, and make sure everyone is happy! "

