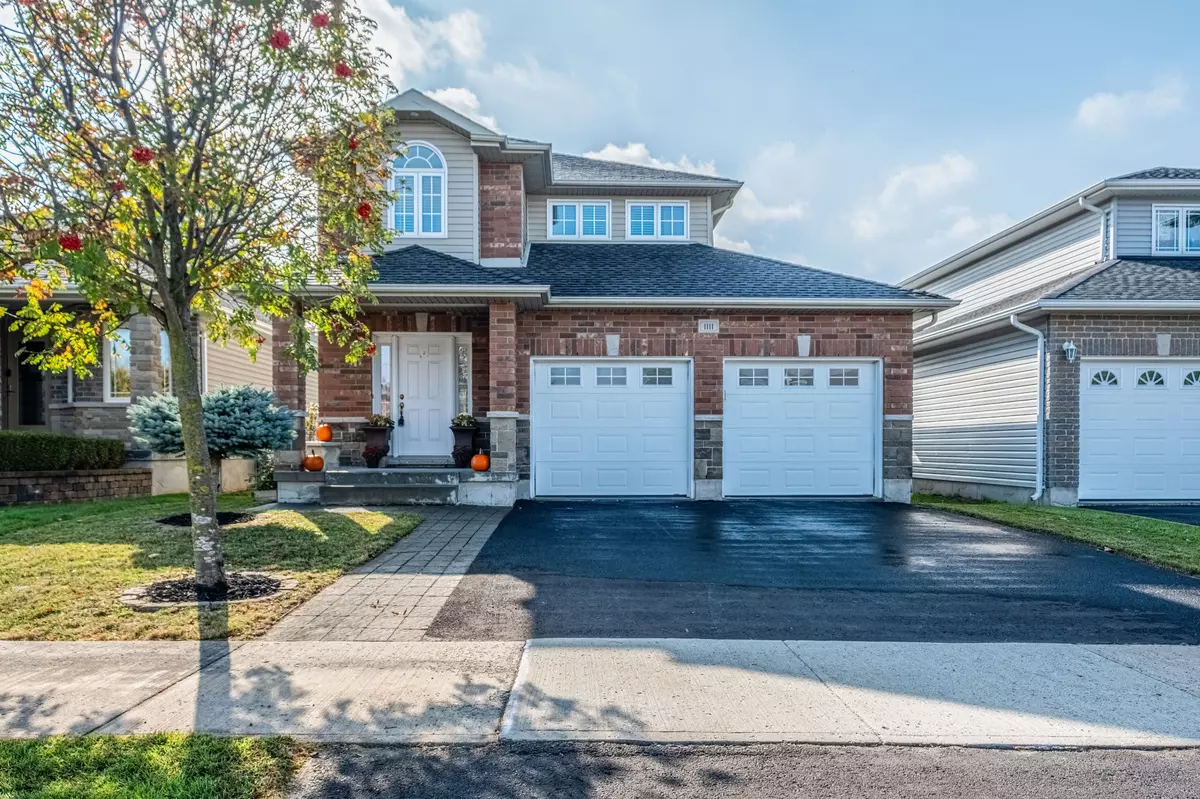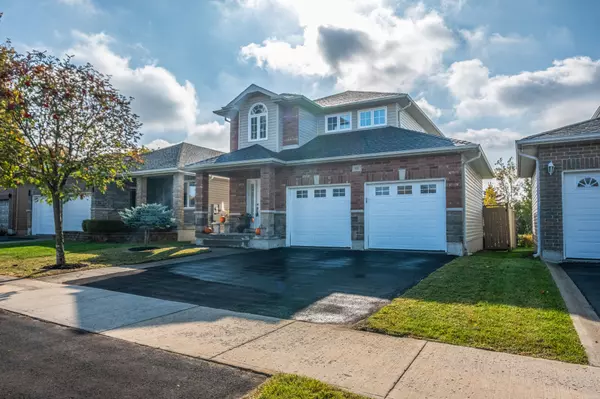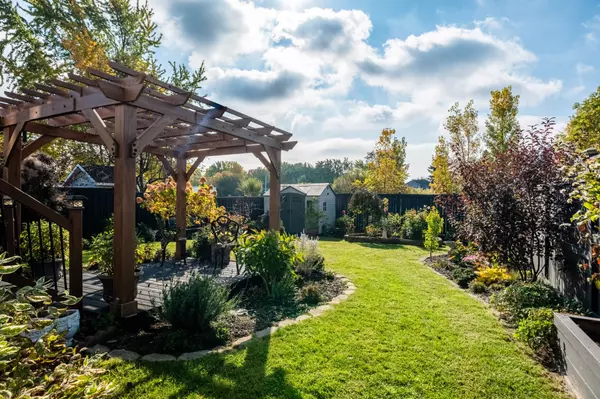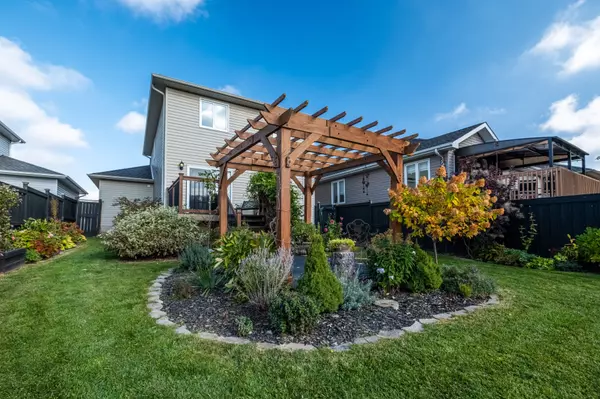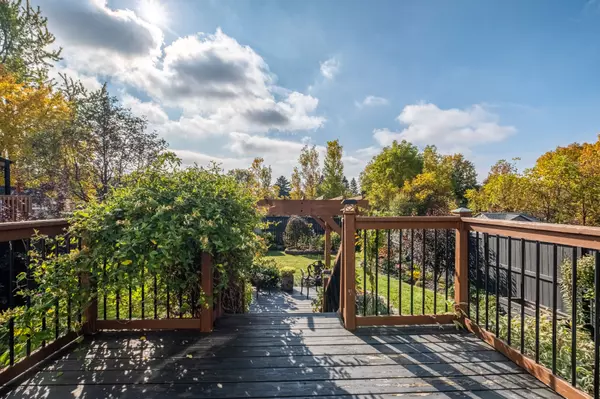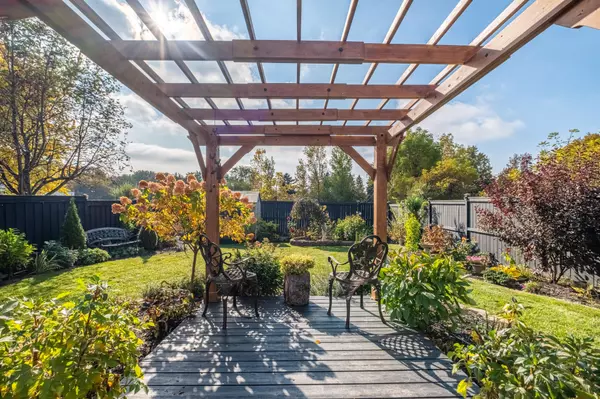$677,000
$699,880
3.3%For more information regarding the value of a property, please contact us for a free consultation.
3 Beds
4 Baths
SOLD DATE : 12/02/2024
Key Details
Sold Price $677,000
Property Type Single Family Home
Sub Type Detached
Listing Status Sold
Purchase Type For Sale
Approx. Sqft 1500-2000
Subdivision City Northwest
MLS Listing ID X10422030
Sold Date 12/02/24
Style 2-Storey
Bedrooms 3
Annual Tax Amount $4,863
Tax Year 2024
Property Sub-Type Detached
Property Description
Located in exceptional Kings Landing in the west end of Kingston you will find this perfect family home. It boasts 3 large bedrooms with a spacious ensuite that has double sinks and a separate soaker tub. Laundry is conveniently situated on the second floor along with another full bathroom. The main level is an open concept kitchen, living and dining room with gas fireplace. The kitchen has a wraparound peninsula with stainless steel appliances and bonus pantry. There is a 2-piece bath on this floor and inside entry from the large double car garage. Patio doors lead to a sunny, beautifully landscaped back yard with a shed and no rear neighbors (backs onto a field). The basement has another 2-piece bath and a massive recreation room. This lovely property is close to parks, shopping, walking trails, good schools and the 401.
Location
Province ON
County Frontenac
Community City Northwest
Area Frontenac
Rooms
Family Room No
Basement Full, Partially Finished
Kitchen 1
Interior
Interior Features Auto Garage Door Remote, ERV/HRV
Cooling Central Air
Fireplaces Type Living Room, Natural Gas
Exterior
Exterior Feature Backs On Green Belt, Deck, Landscaped, Patio, Privacy
Parking Features Inside Entry, Private Double
Garage Spaces 2.0
Pool None
Roof Type Asphalt Shingle
Lot Frontage 38.39
Lot Depth 132.41
Total Parking Spaces 4
Building
Foundation Poured Concrete
Read Less Info
Want to know what your home might be worth? Contact us for a FREE valuation!

Our team is ready to help you sell your home for the highest possible price ASAP
"My job is to find and attract mastery-based agents to the office, protect the culture, and make sure everyone is happy! "

