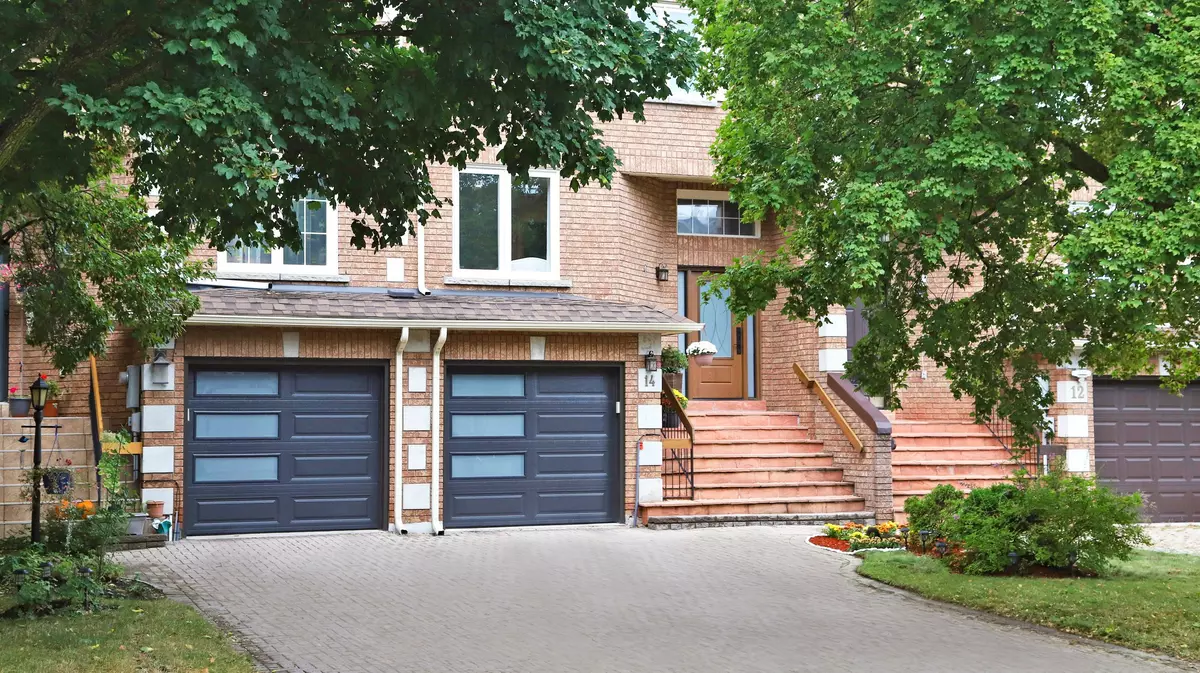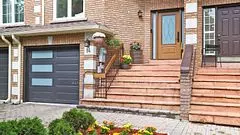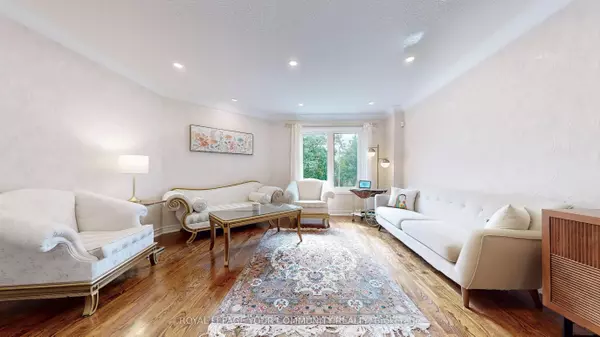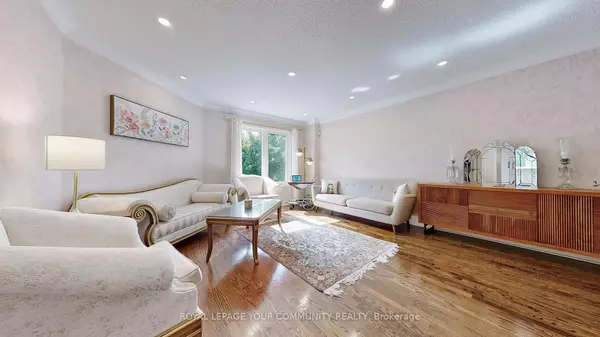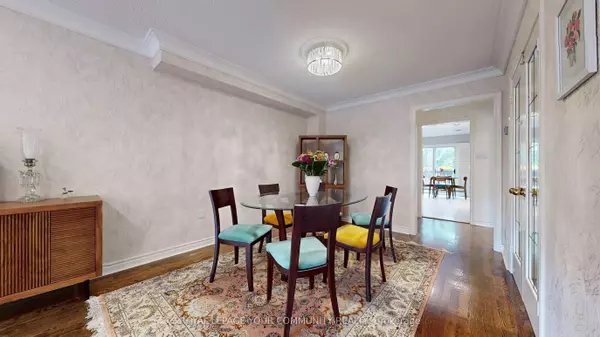$1,350,000
$1,388,000
2.7%For more information regarding the value of a property, please contact us for a free consultation.
3 Beds
4 Baths
SOLD DATE : 11/28/2024
Key Details
Sold Price $1,350,000
Property Type Condo
Sub Type Att/Row/Townhouse
Listing Status Sold
Purchase Type For Sale
Subdivision Doncrest
MLS Listing ID N9369580
Sold Date 11/28/24
Style 2-Storey
Bedrooms 3
Annual Tax Amount $5,750
Tax Year 2024
Property Sub-Type Att/Row/Townhouse
Property Description
This beautiful freehold townhouse is located in the highly sought-after Doncrest neighborhood of Richmond Hill. Featuring approximately 2,500 sq. ft. of bright, spacious living space, it offers alarge updated eat-in kitchen, newer countertops, backsplash, and a master ensuite with a Jacuzzi.The fully finished basement includes a walkout to the backyard and a 2-piece bath.With a wide 21ft x100ft lot, this home boasts a long driveway that fits two more cars, a tandem 2-car garage providesdirect access to the house for added convenience and includes an electric vehicle charging station,making it ideal for modern living. These thoughtful details, combined with the spacious layout andprime location, create a perfect blend of style and functionality as well as two skylights, andnewer laminate floors on the second floor. Well-maintained and conveniently close to all amenities,this property is perfect for comfortable family living.
Location
Province ON
County York
Community Doncrest
Area York
Rooms
Family Room Yes
Basement Walk-Out, Finished
Kitchen 1
Interior
Interior Features Carpet Free, Central Vacuum
Cooling Central Air
Exterior
Parking Features Private Double
Garage Spaces 2.0
Pool None
Roof Type Shingles
Lot Frontage 21.33
Lot Depth 100.9
Total Parking Spaces 4
Building
Foundation Unknown
Read Less Info
Want to know what your home might be worth? Contact us for a FREE valuation!

Our team is ready to help you sell your home for the highest possible price ASAP
"My job is to find and attract mastery-based agents to the office, protect the culture, and make sure everyone is happy! "

