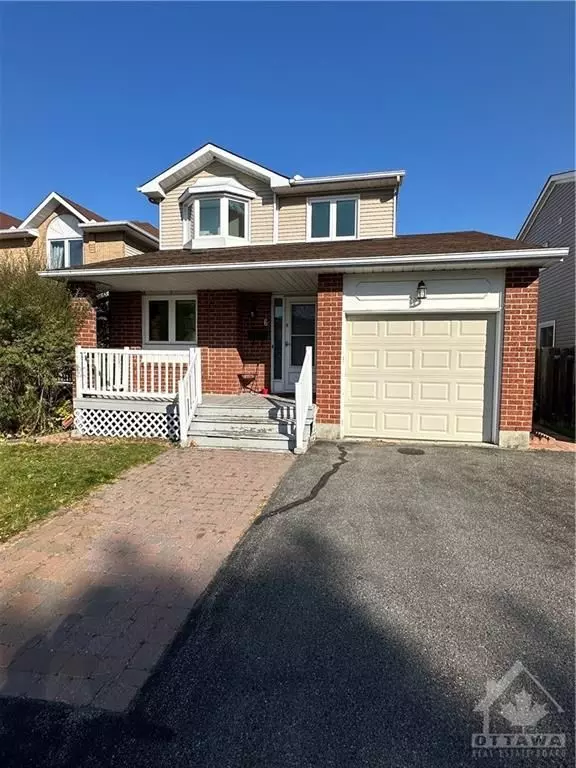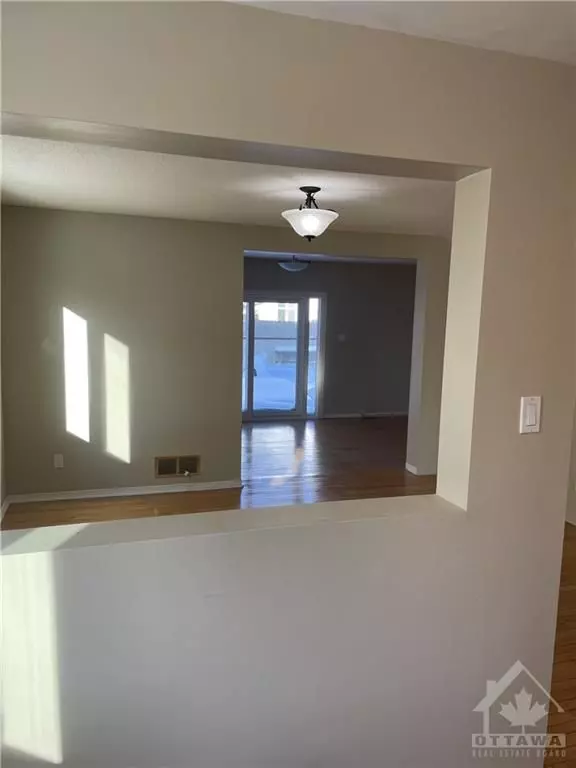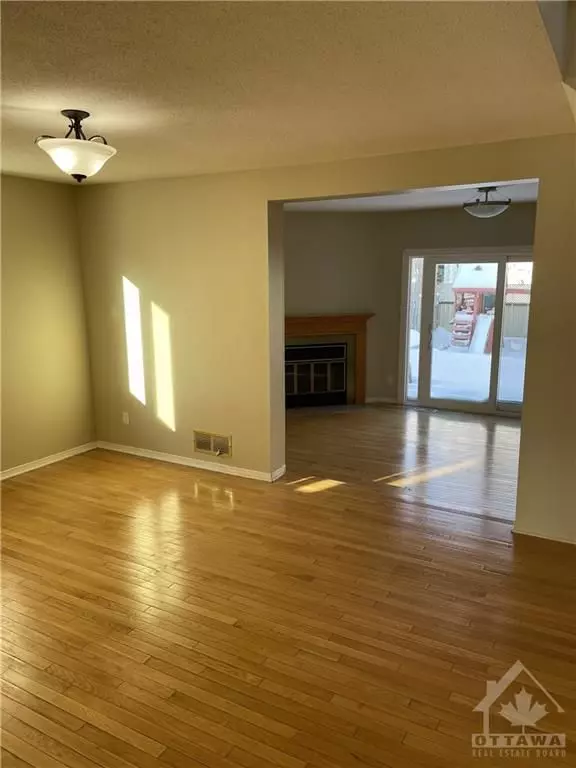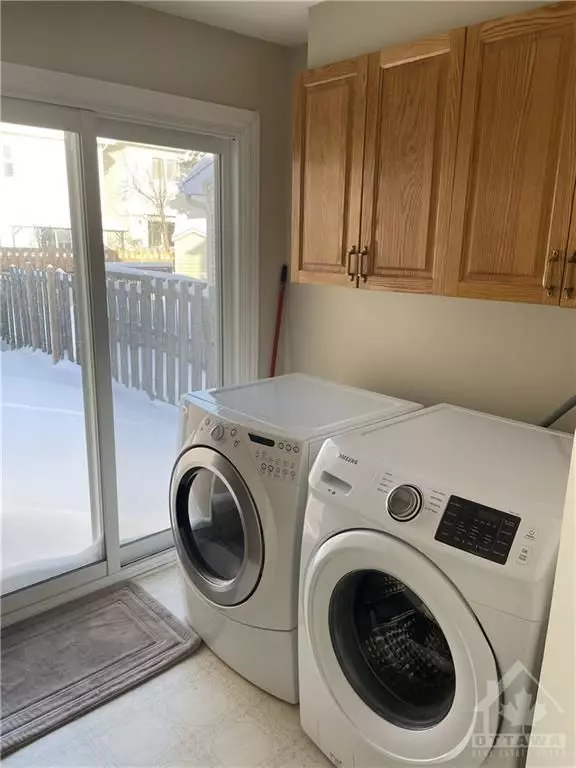$2,750
$2,850
3.5%For more information regarding the value of a property, please contact us for a free consultation.
3 Beds
2 Baths
SOLD DATE : 11/26/2024
Key Details
Sold Price $2,750
Property Type Single Family Home
Sub Type Detached
Listing Status Sold
Purchase Type For Sale
MLS Listing ID X9523847
Sold Date 11/26/24
Style 2-Storey
Bedrooms 3
Property Description
Flooring: Tile, You do not want to miss this! This beautifully maintained and recently renovated 3 bedroom, 3 bathroom home in the sought-after community of Centrepointe! This property features a large main floor living space with lots of natural light. The kitchen has been upgrades with new countertops and appliances. The large living room with a wood fireplace leads to the good sized fully fenced in backyard with a brand new deck, and a shed for storage. The laundry room on the main floor also provides access to the backyard. Upstairs has brand new carpet, installed in 2022 and features 3 good size bedrooms with lots of natural lights. The basement is is fully finished. Property Upgrades Include: Roof (2018), Windows (2019), Large backyard patio(2019), Kitchen appliances (2021), Freshly painted throughout (2022), Carpet (2022), Kitchen countertop (2022), Blinds (2022). Walkable to Baseline Station (OC Transpo and future LRT Station), College Square Shopping Plaza, highly ranked schools and parks., Flooring: Hardwood, Flooring: Carpet W/W & Mixed, Deposit: 5700
Location
Province ON
County Ottawa
Community 7607 - Centrepointe
Area Ottawa
Zoning R2M
Region 7607 - Centrepointe
City Region 7607 - Centrepointe
Rooms
Family Room Yes
Basement Full, Finished
Kitchen 1
Interior
Interior Features Water Heater Owned
Cooling Central Air
Fireplaces Number 1
Fireplaces Type Wood
Laundry Ensuite
Exterior
Exterior Feature Deck
Parking Features Unknown
Garage Spaces 3.0
Pool None
Amenities Available Party Room/Meeting Room
Roof Type Unknown
Total Parking Spaces 3
Building
Foundation Poured Concrete
Others
Security Features Unknown
Pets Allowed Unknown
Read Less Info
Want to know what your home might be worth? Contact us for a FREE valuation!

Our team is ready to help you sell your home for the highest possible price ASAP

"My job is to find and attract mastery-based agents to the office, protect the culture, and make sure everyone is happy! "






