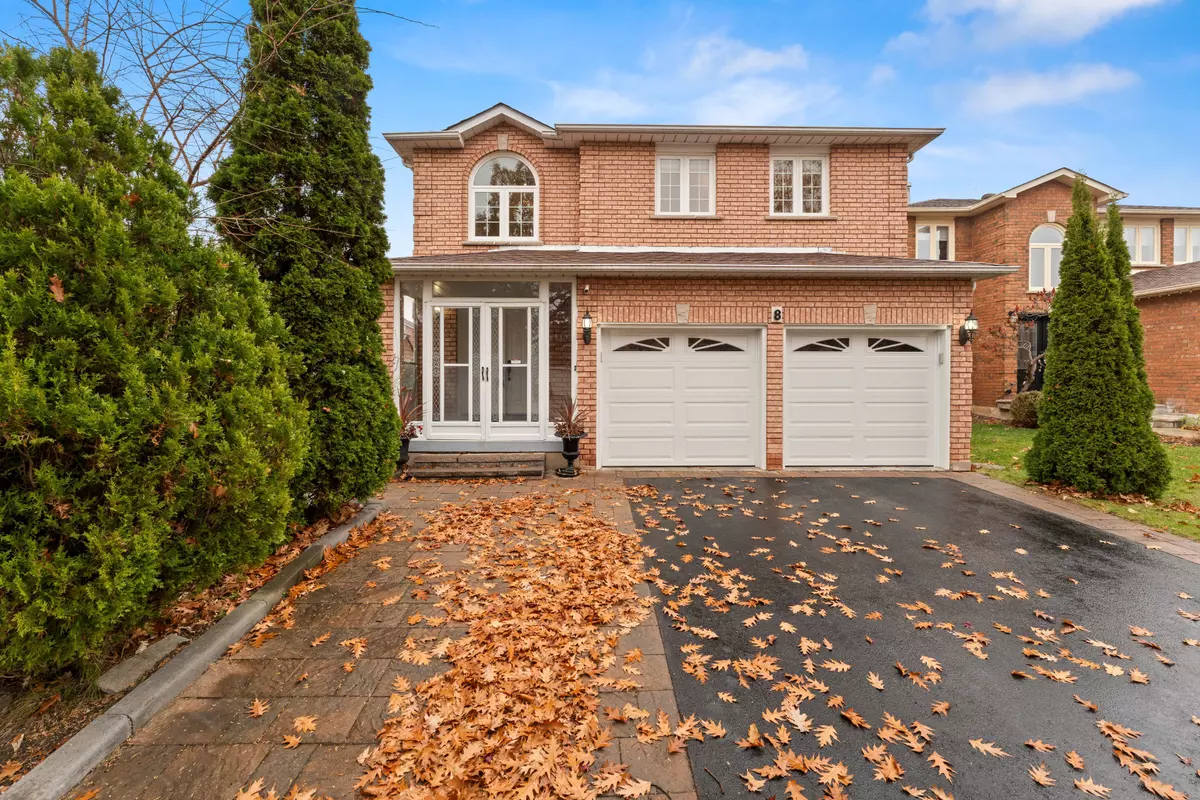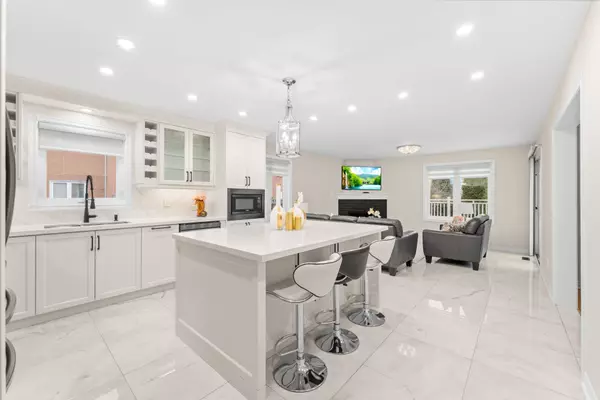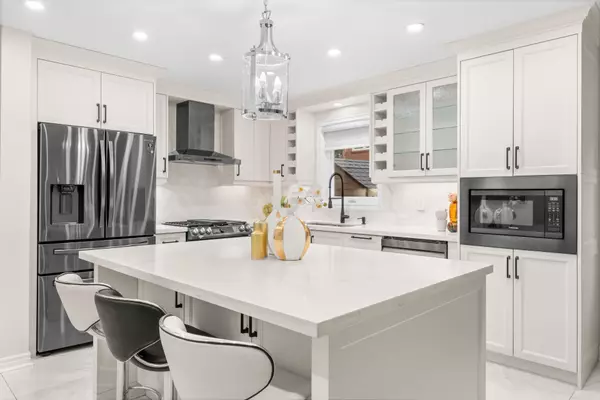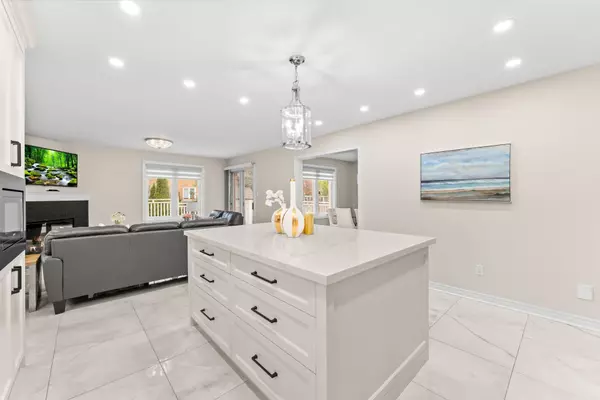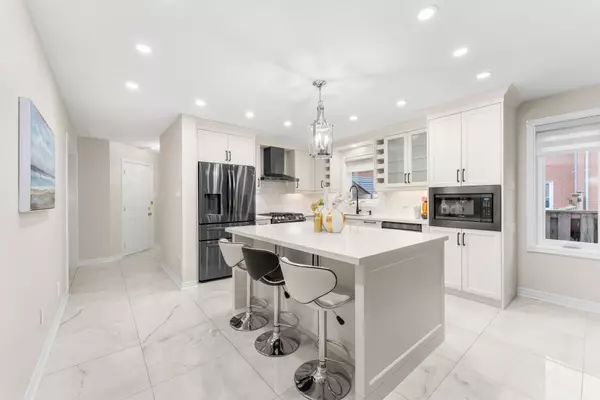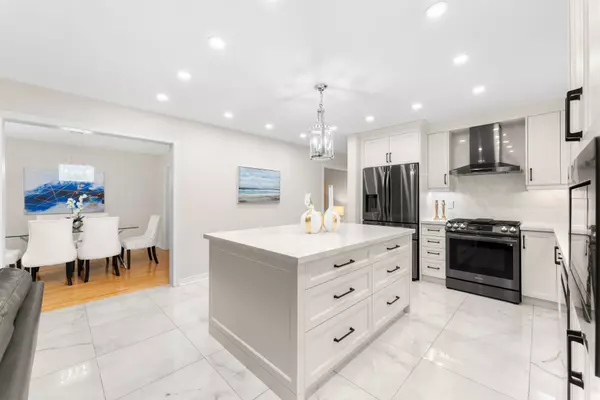$1,485,000
$1,288,000
15.3%For more information regarding the value of a property, please contact us for a free consultation.
5 Beds
4 Baths
SOLD DATE : 02/14/2025
Key Details
Sold Price $1,485,000
Property Type Single Family Home
Sub Type Detached
Listing Status Sold
Purchase Type For Sale
Subdivision Devonsleigh
MLS Listing ID N10440507
Sold Date 02/14/25
Style 2-Storey
Bedrooms 5
Annual Tax Amount $6,401
Tax Year 2024
Property Sub-Type Detached
Property Description
Rare-Find!! Renovated 4+1 Bedrooms & 4 Bathrooms, Over 3,350Sqft (2,335+1,017Sqft) Living Space On Low-Traffic Cul-De-Sac!! Premium Sized Renovated Kitchen With Centre Island, Breakfast Bar, Quartz Countertop, Upgraded Appliances & Overlooks The Family Room, Primary Bedroom With Luxury Sized 5pc Ensuite & Walk-In Closet, 2nd Bedroom With His & Hers Double Closets, Separate Entrance To Basement-Potential In-Law Suite Or Rental Income, Interior Access To 2-Car Garage, Soaring ~17ft High Ceiling Open To Second Floor At Entrance, Zebra Blinds, Tankless Hot Water Heater, Minutes To Top Rated Schools Including Lauremont School (Formerly TMS), 4 Minutes To Holy Trinity Private School, Beverley Acres & Michaelle Jean French Emersion Public Schools, Amenities At Upper Yonge Place, Richmond Green Sports Centre, Richmond Hill GO-Station & Hwy 404, Public-In-Person Open House Sat & Sun, November 30th & December 1st, 1-4P.M.
Location
Province ON
County York
Community Devonsleigh
Area York
Rooms
Family Room Yes
Basement Finished, Separate Entrance
Kitchen 2
Separate Den/Office 1
Interior
Interior Features Other, In-Law Suite
Cooling Central Air
Exterior
Parking Features Private
Garage Spaces 2.0
Pool None
Roof Type Asphalt Shingle
Lot Frontage 39.42
Lot Depth 109.98
Total Parking Spaces 4
Building
Foundation Poured Concrete
Read Less Info
Want to know what your home might be worth? Contact us for a FREE valuation!

Our team is ready to help you sell your home for the highest possible price ASAP
"My job is to find and attract mastery-based agents to the office, protect the culture, and make sure everyone is happy! "

