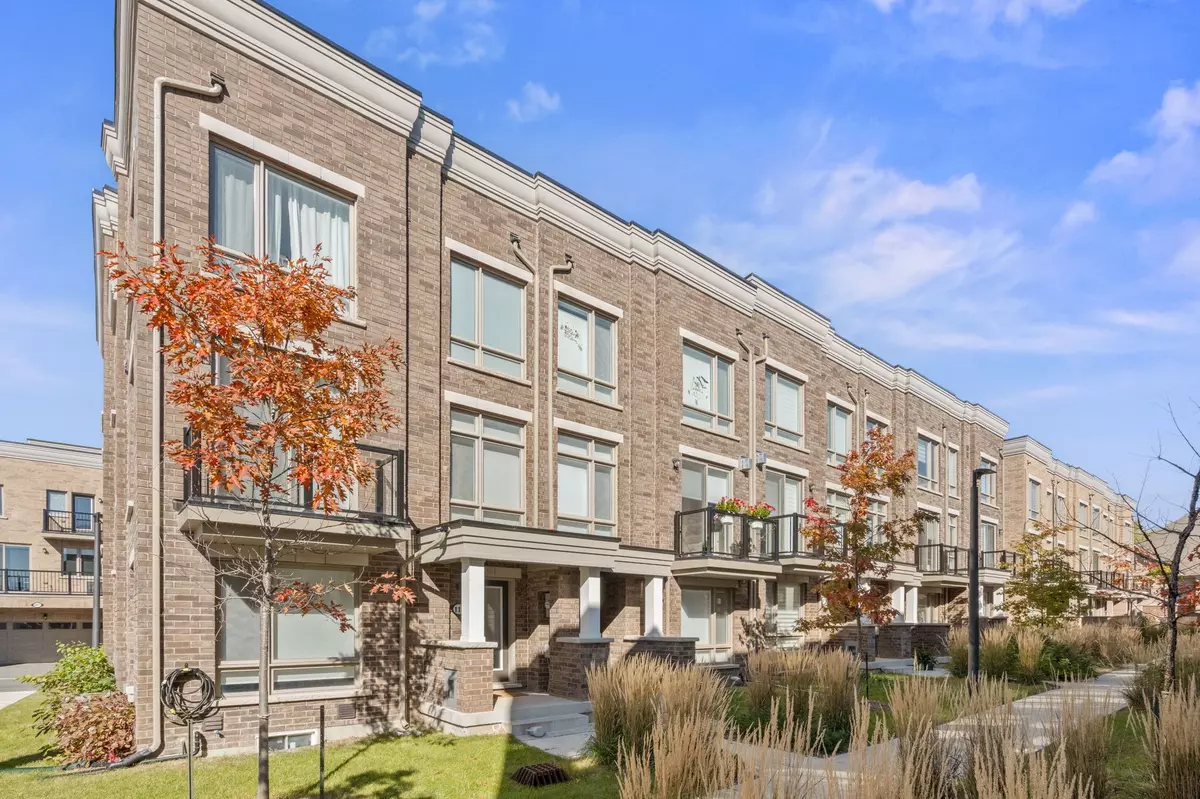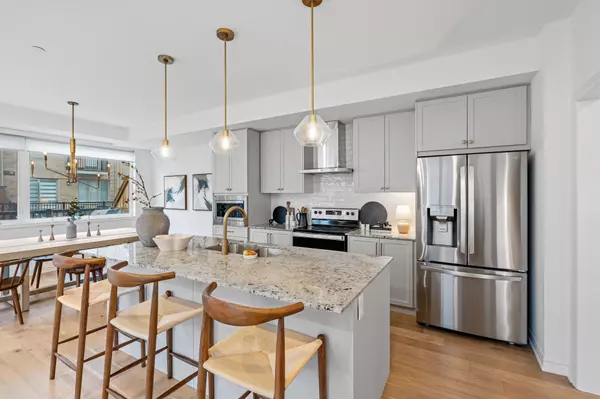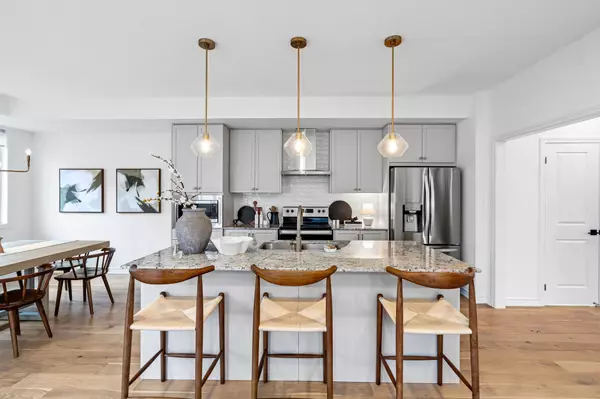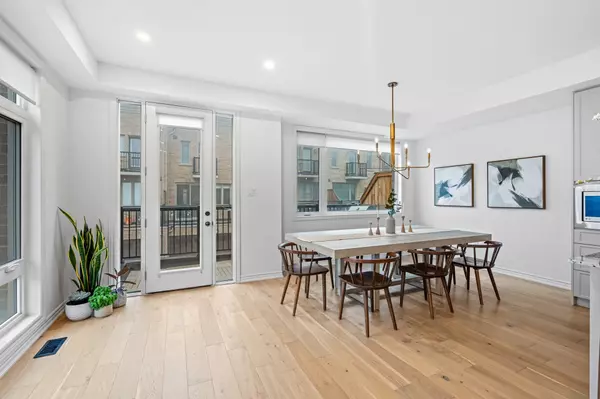$1,050,000
$999,900
5.0%For more information regarding the value of a property, please contact us for a free consultation.
3 Beds
4 Baths
SOLD DATE : 12/07/2024
Key Details
Sold Price $1,050,000
Property Type Condo
Sub Type Att/Row/Townhouse
Listing Status Sold
Purchase Type For Sale
Subdivision Stouffville
MLS Listing ID N9770954
Sold Date 12/07/24
Style 3-Storey
Bedrooms 3
Annual Tax Amount $4,795
Tax Year 2024
Property Sub-Type Att/Row/Townhouse
Property Description
Welcome to 111 Drover Circle, a stunning executive end-unit townhome that is a rare & true "end-unit in the development. This 3+1 bedroom, 4 Bathroom home boasts almost 2400 sq ft plus a 430 sq ft rooftop terrace! The open-concept main floor is thoughtfully designed and flooded with natural light through its beautiful floor-to-ceiling windows. At the heart of the home, you will immediately notice a completely renovated chef's kitchen with granite countertops, premium finishes, stainless steel appliances and a walk-out balcony. You will also find beautiful brand new wide plank upgraded flooring throughout the home. On the 3rd floor you will find 3 spacious bedrooms, including a Primary Bedroom complete with a walk-in closet, spa-like 4 piece ensuite and a private balcony. The 3rd floor also has an additional 3-piece piece bathroom to complement the additional bedrooms and the convenience of the upstairs laundry room. Other features include a spectacular rooftop terrace with a gas connection and a renovated ground floor flex space that can serve as an additional bedroom, home office or gym and is complete with a 2-piece bathroom and access to a large 2-car garage. Located in a vibrant community near parks, schools, and all of Stouffville's amenities, this home blends style, function, and convenience. This home truly has it all.
Location
Province ON
County York
Community Stouffville
Area York
Rooms
Family Room Yes
Basement Unfinished
Kitchen 1
Interior
Interior Features Storage
Cooling Central Air
Exterior
Parking Features Private Double
Garage Spaces 2.0
Pool None
Roof Type Shingles
Lot Frontage 20.92
Lot Depth 71.17
Total Parking Spaces 4
Building
Foundation Concrete
Others
Monthly Total Fees $247
ParcelsYN Yes
Read Less Info
Want to know what your home might be worth? Contact us for a FREE valuation!

Our team is ready to help you sell your home for the highest possible price ASAP
"My job is to find and attract mastery-based agents to the office, protect the culture, and make sure everyone is happy! "






