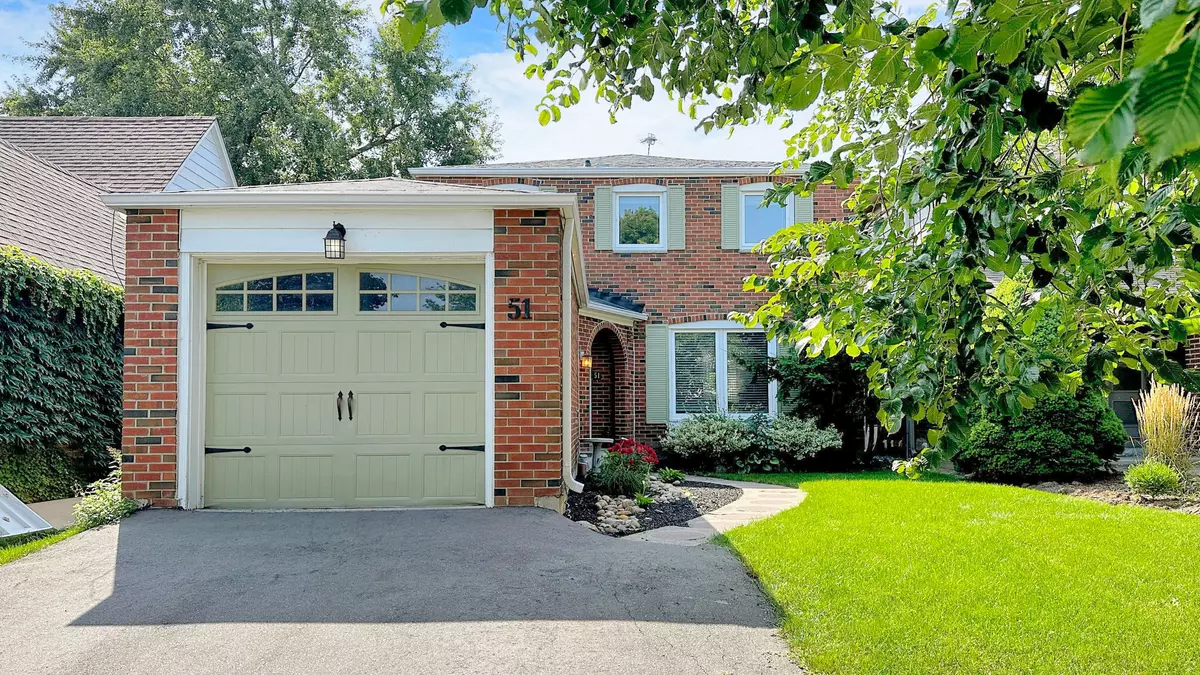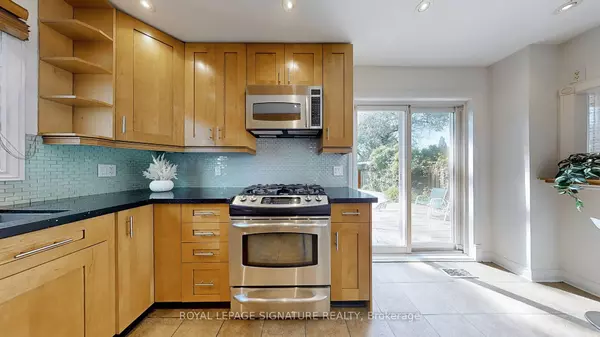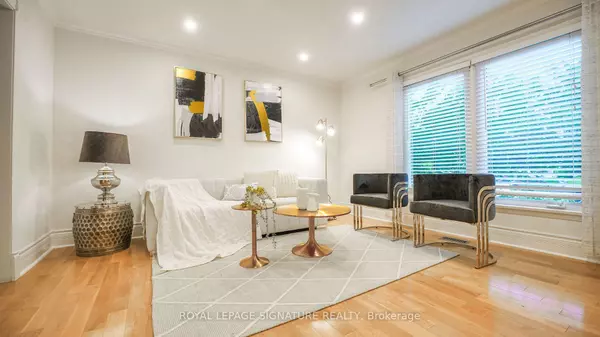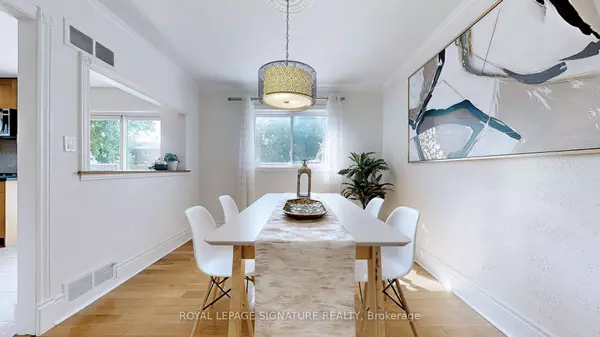$1,260,000
$1,288,000
2.2%For more information regarding the value of a property, please contact us for a free consultation.
4 Beds
3 Baths
SOLD DATE : 12/09/2024
Key Details
Sold Price $1,260,000
Property Type Single Family Home
Sub Type Detached
Listing Status Sold
Purchase Type For Sale
Subdivision German Mills
MLS Listing ID N10403045
Sold Date 12/09/24
Style 2-Storey
Bedrooms 4
Annual Tax Amount $5,255
Tax Year 2023
Property Sub-Type Detached
Property Description
AAA location, High Demanded German Mill Area, very spacious living and dining room with W/O to yard eat-in kitchen.3 bedrooms with hardwood flooring throughout,3 bathrooms,updated kitchen W/stainless steel appliances. Potlights on the main-floor. finished bsmt with a separate entrance, Perfect in-law suite conversion. Outside,a spacious lot features a large driveway and an inviting in-ground pool,ready for your enjoyment. Surrounded by mature parks and ravines, just minutes away from top schools(German Mill Ps,Thormlea Ss, St Michael Catholic Academy),shops,restaurants, and major amenities. Easy access to 407/404 and transit makes commuting a breeze.Bookyour showing today and make this your new home!Extras:This property boasts added value with recent updates. The roof and eavestroughs were completed in 2019, driveway in 2022, furnace & A/C in 2016, pool heater in 2023, pool salt cell in2023, pool pump in 2018, and pool cover in 2022.
Location
Province ON
County York
Community German Mills
Area York
Rooms
Family Room No
Basement Finished, Full
Kitchen 1
Separate Den/Office 1
Interior
Interior Features Other
Cooling Central Air
Exterior
Parking Features Private
Garage Spaces 1.0
Pool Inground
Roof Type Other
Lot Frontage 34.54
Lot Depth 123.56
Total Parking Spaces 5
Building
Foundation Other
Read Less Info
Want to know what your home might be worth? Contact us for a FREE valuation!

Our team is ready to help you sell your home for the highest possible price ASAP
"My job is to find and attract mastery-based agents to the office, protect the culture, and make sure everyone is happy! "






