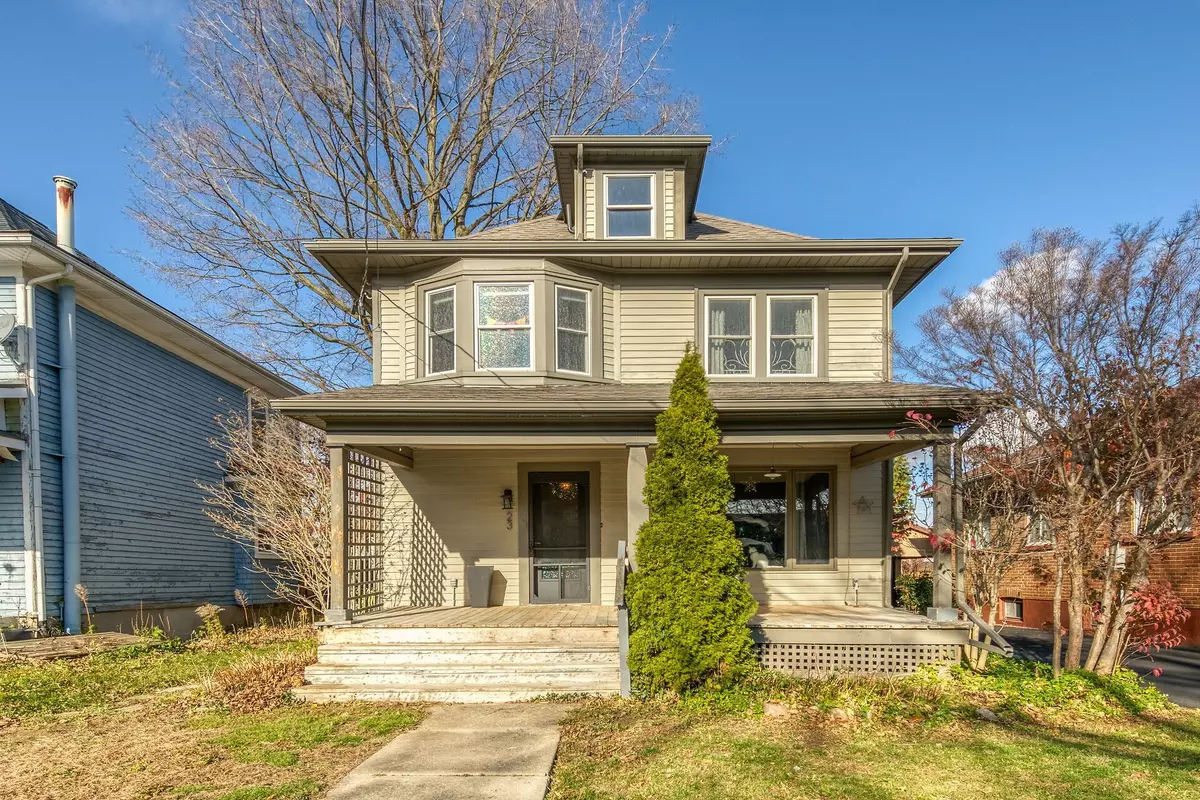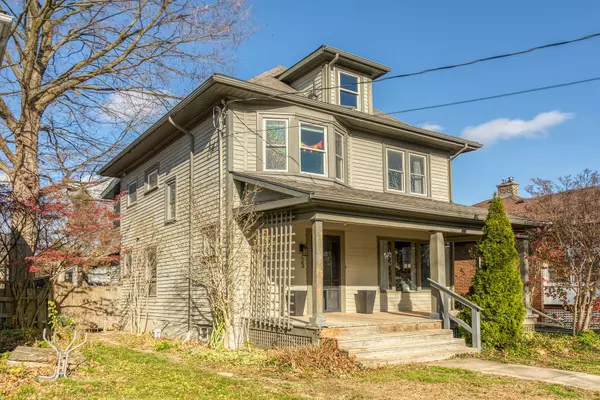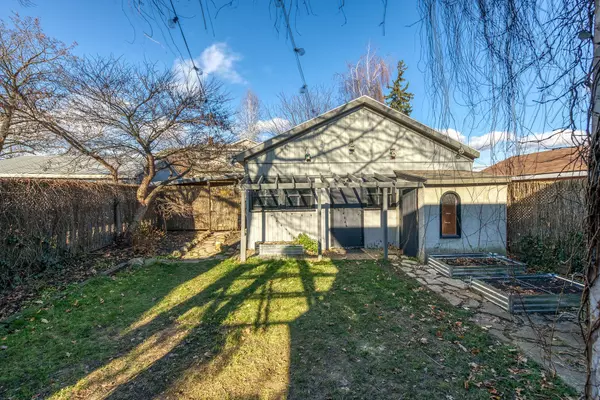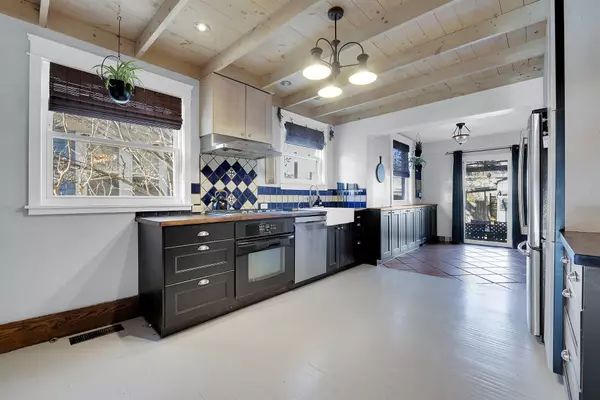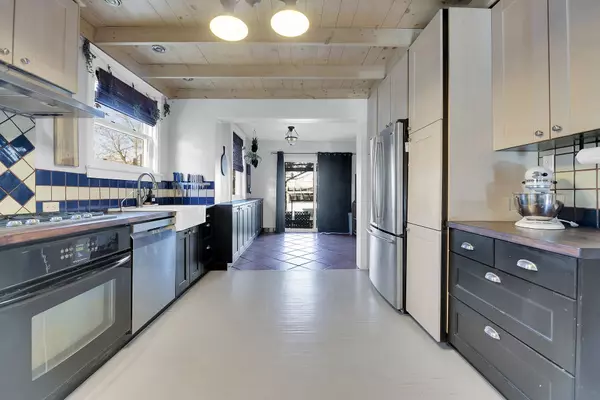$525,000
$535,000
1.9%For more information regarding the value of a property, please contact us for a free consultation.
4 Beds
2 Baths
SOLD DATE : 12/10/2024
Key Details
Sold Price $525,000
Property Type Single Family Home
Sub Type Detached
Listing Status Sold
Purchase Type For Sale
Subdivision Simcoe
MLS Listing ID X11824700
Sold Date 12/10/24
Style 2-Storey
Bedrooms 4
Annual Tax Amount $2,938
Tax Year 2024
Property Sub-Type Detached
Property Description
Character filled, Beautifully presented Circa 1919 - 4 bedroom, 1.5 bathroom 2 storey home on quiet Groff Street on desired 40 x 129 tastefully landscaped lot. Great curb appeal with welcoming front covered porch, private fenced yard, entertaining area with gazebo & wood deck, & 24 x 25 detached garage with garage door & side carport for covered parking. The flowing interior layout features 1789 sq ft of stunning living space highlighted by period specific trim & staircase, updated eat in kitchen with gorgeous countertops, formal dining area with hardwood floors, living room with corner adobe style gas fireplace & hardwood floors, foyer, desired main floor laundry, 2 pc bathroom, & back office / den area. The upper level includes 4 spacious bedrooms with premium flooring, & spa like 4 pc bathroom with soaker tub & shower with heated river rock flooring. The unfinished basement provides ample storage & utility area. Ideal home for the first time Buyer, growing family, or Investor.
Location
Province ON
County Norfolk
Community Simcoe
Area Norfolk
Rooms
Family Room Yes
Basement Full, Unfinished
Kitchen 1
Interior
Interior Features Auto Garage Door Remote, Central Vacuum, Workbench
Cooling Central Air
Exterior
Parking Features Private
Garage Spaces 1.0
Pool None
Roof Type Asphalt Shingle
Lot Frontage 40.0
Lot Depth 129.5
Total Parking Spaces 2
Building
Foundation Block, Poured Concrete
Read Less Info
Want to know what your home might be worth? Contact us for a FREE valuation!

Our team is ready to help you sell your home for the highest possible price ASAP
"My job is to find and attract mastery-based agents to the office, protect the culture, and make sure everyone is happy! "

