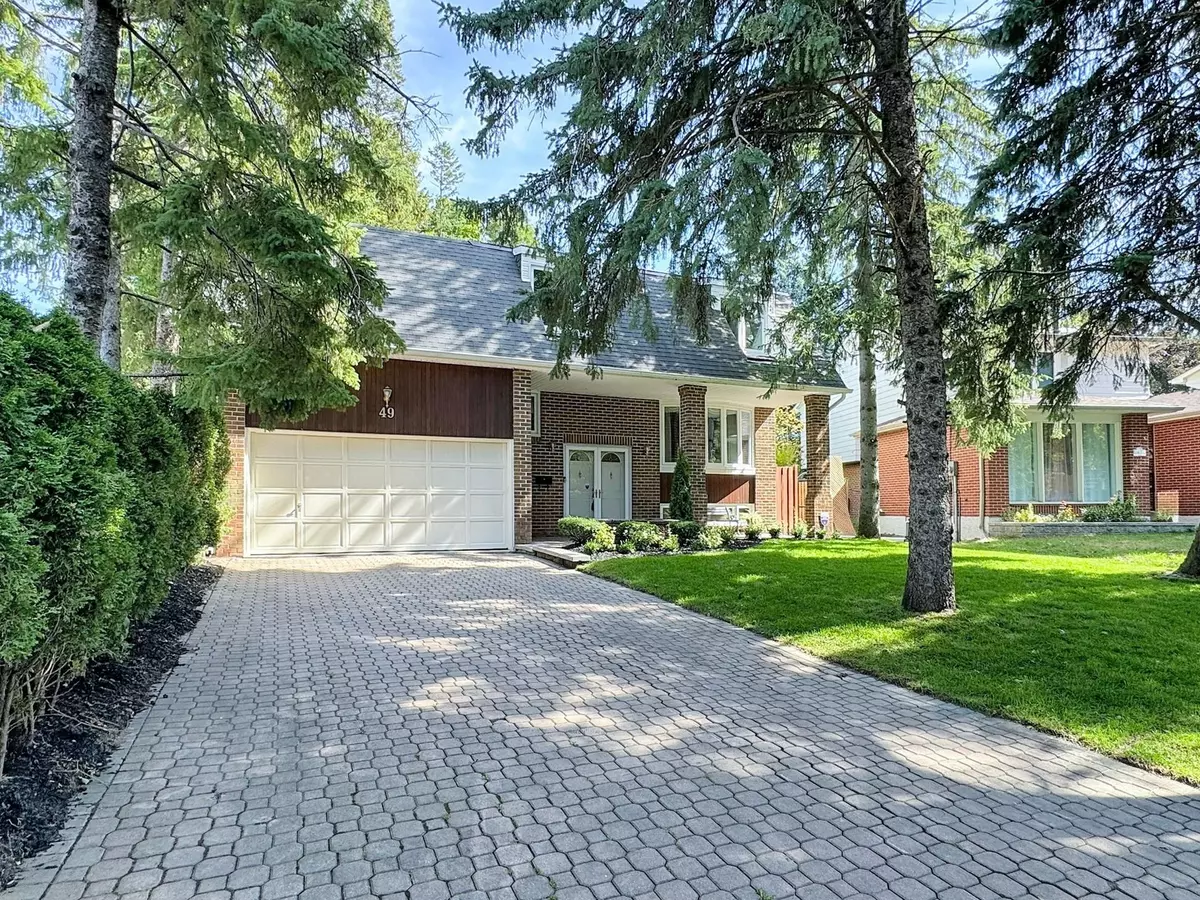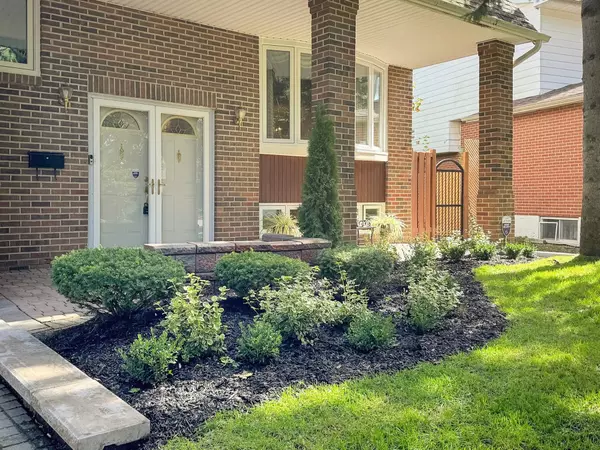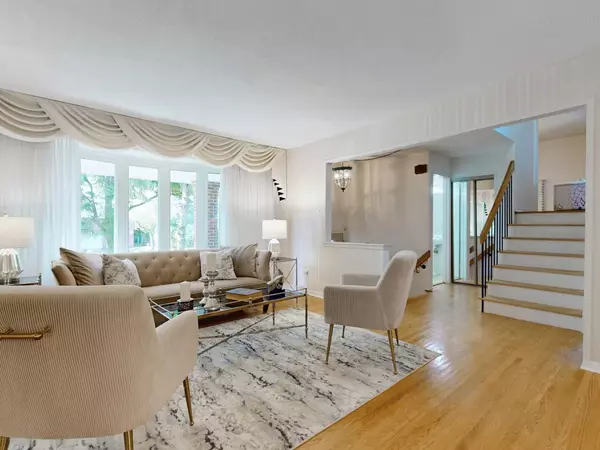$1,575,000
$1,599,000
1.5%For more information regarding the value of a property, please contact us for a free consultation.
5 Beds
3 Baths
SOLD DATE : 12/10/2024
Key Details
Sold Price $1,575,000
Property Type Single Family Home
Sub Type Detached
Listing Status Sold
Purchase Type For Sale
Subdivision Royal Orchard
MLS Listing ID N9372361
Sold Date 12/10/24
Style 2-Storey
Bedrooms 5
Annual Tax Amount $6,249
Tax Year 2024
Property Sub-Type Detached
Property Description
Nestled in the heart of the highly sought-after Royal Orchard community, this 4+1 bedroom residence offers a seamless blend of comfort, luxury, and convenience. Located on a serene, tree-lined street, the home sits on an oversized, beautifully landscaped lot, offering privacy and tranquility. The lush backyard, with inviting outdoor seating areas, provides the perfect setting for relaxation or entertaining, an oasis of calm within this prestigious neighborhood. Upon entering, you'll be welcomed into the bright, spacious, open-concept living and dining areas, where gleaming hardwood floors and abundant natural light create an inviting and elegant atmosphere. The open layout allows for effortless flow between rooms, with the dining area leading directly to a deck that overlooks the private, verdant backyard. Whether hosting summer barbecues or enjoying quiet family evenings, the seamless indoor-outdoor transition makes this home ideal for relaxation and social gatherings. The property's versatility extends to the fully renovated basement apartment, which includes a modern kitchenette, a stylish upgraded bathroom, and a separate entrance. This space offers endless possibilities, whether for extended family members or guests or as a potential income-generating rental suite. Beyond its aesthetic appeal, this home has a range of modern, energy-efficient upgrades. Newly installed high-performance windows and improved attic and basement insulation ensure year-round comfort while significantly lowering energy costs. The convenience of a double garage and a separate side entrance adds practical functionality, with ample parking and easy access to the home.
Location
Province ON
County York
Community Royal Orchard
Area York
Zoning R.3.A.
Rooms
Family Room Yes
Basement Finished
Kitchen 2
Separate Den/Office 1
Interior
Interior Features Other
Cooling Central Air
Fireplaces Type Wood
Exterior
Parking Features Private Double
Garage Spaces 2.0
Pool None
Roof Type Asphalt Shingle
Lot Frontage 49.75
Lot Depth 125.18
Total Parking Spaces 6
Building
Foundation Poured Concrete
Read Less Info
Want to know what your home might be worth? Contact us for a FREE valuation!

Our team is ready to help you sell your home for the highest possible price ASAP
"My job is to find and attract mastery-based agents to the office, protect the culture, and make sure everyone is happy! "






