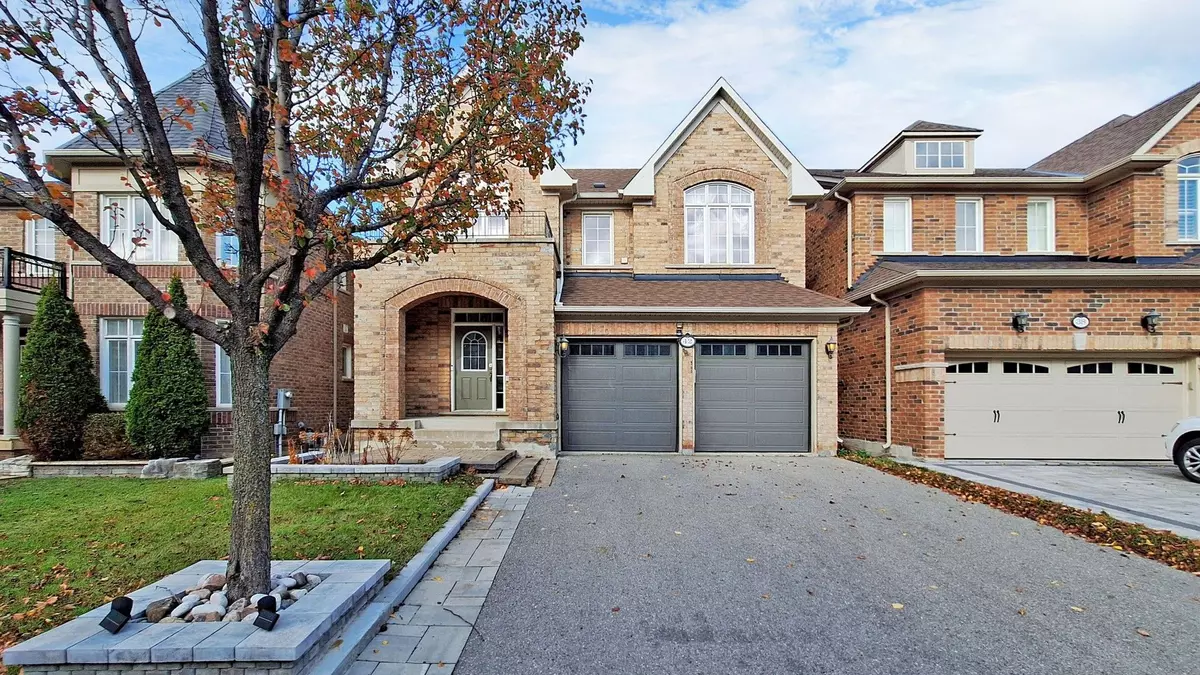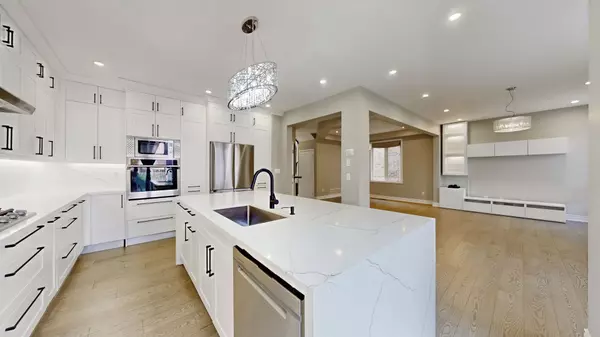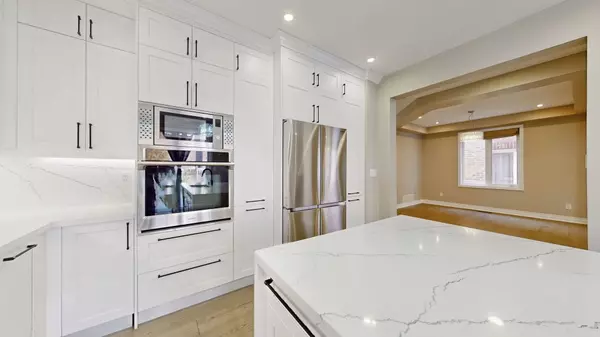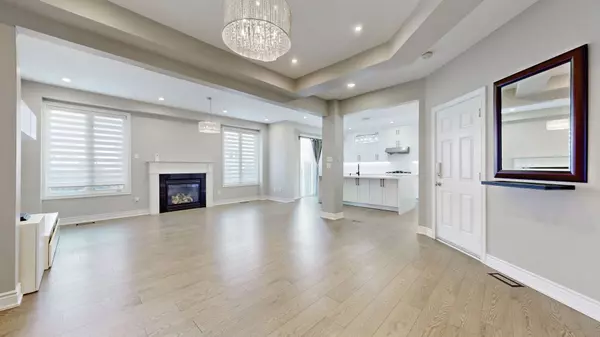$1,688,000
$1,788,000
5.6%For more information regarding the value of a property, please contact us for a free consultation.
5 Beds
5 Baths
SOLD DATE : 01/22/2025
Key Details
Sold Price $1,688,000
Property Type Single Family Home
Sub Type Detached
Listing Status Sold
Purchase Type For Sale
Approx. Sqft 2000-2500
Subdivision Victoria Square
MLS Listing ID N10431704
Sold Date 01/22/25
Style 2-Storey
Bedrooms 5
Annual Tax Amount $6,335
Tax Year 2024
Property Sub-Type Detached
Property Description
Modern & Stylish Detached 'Monarch' Home Located In The Heart of Markham. Original Owners W/ Tons Of Renovations & Upgrades Throughout. (Originally A 4 Bedroom Layout Converted To A 3 Bedroom + Tech/Media Area Through The Builder). Impeccably Maintained Home W/ Over 2800 Sq ft of Total Living Space & Tons Of Natural Light. Renovated & Modern Kitchen Features S/S Appliances W/ Abundant Countertop Space & Storage. Kitchen Overlooks Large Open Concept Combined Living/Dining. Large Primary Bedroom W/ Walk-In Closet, Modern Ensuite & Frameless Glass Shower. Ample Sized 2nd & 3rd Bedrooms (Ensuite & Semi-Ensuite) + Additional Multi-Use Flex Space On Upper Level. Hardwood Flooring Throughout. Additional Bedroom, Bathroom & Rec Area In Fully Finished Basement. True 2 Car Garage W/ Direct Home Access. Fully Fenced Interlocked Backyard W/ Minimal Maintainance. Minutes To Hwy 404 & All The Amenities Markham Has To Offer.
Location
Province ON
County York
Community Victoria Square
Area York
Rooms
Family Room No
Basement Finished, Full
Kitchen 1
Separate Den/Office 2
Interior
Interior Features Central Vacuum, Built-In Oven, Auto Garage Door Remote, Water Heater Owned
Cooling Central Air
Exterior
Exterior Feature Landscaped, Paved Yard
Parking Features Private Double
Garage Spaces 2.0
Pool None
Roof Type Asphalt Shingle
Lot Frontage 38.06
Lot Depth 98.43
Total Parking Spaces 4
Building
Foundation Unknown
Others
Senior Community Yes
Read Less Info
Want to know what your home might be worth? Contact us for a FREE valuation!

Our team is ready to help you sell your home for the highest possible price ASAP
"My job is to find and attract mastery-based agents to the office, protect the culture, and make sure everyone is happy! "






