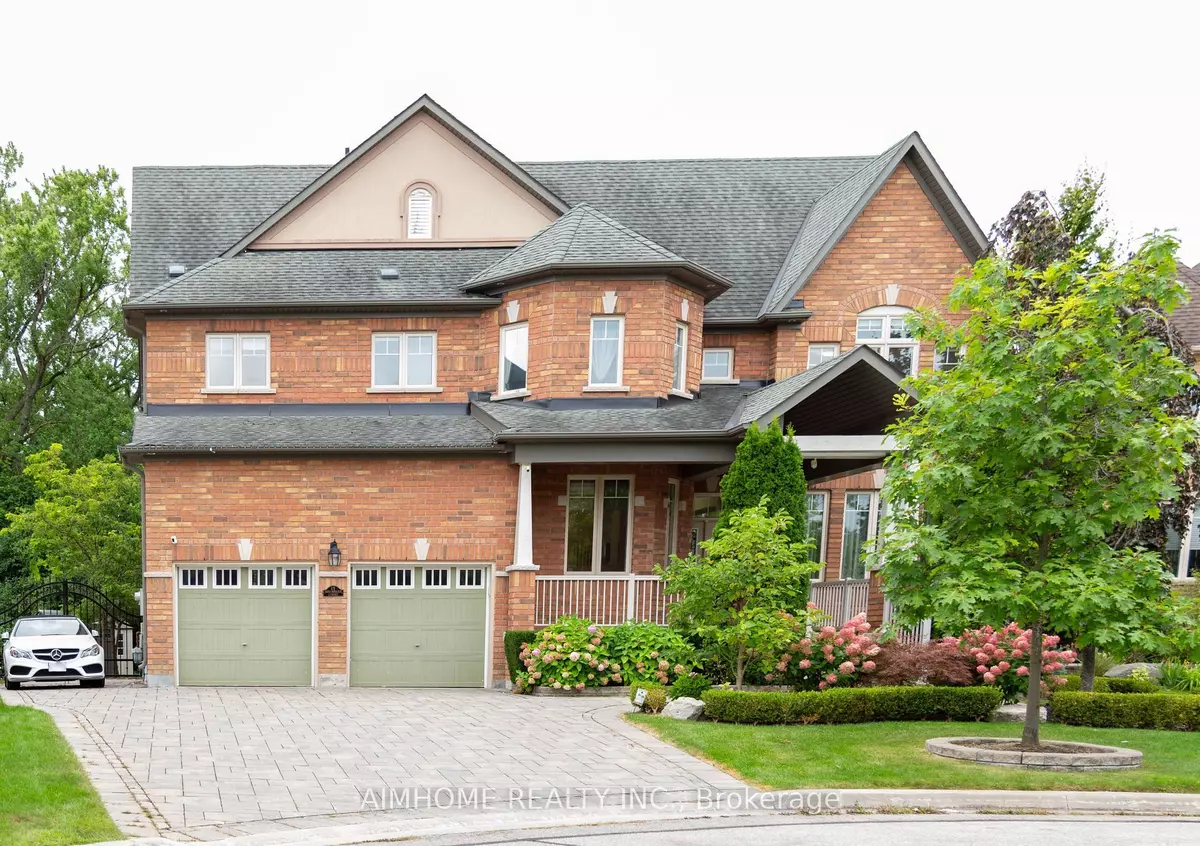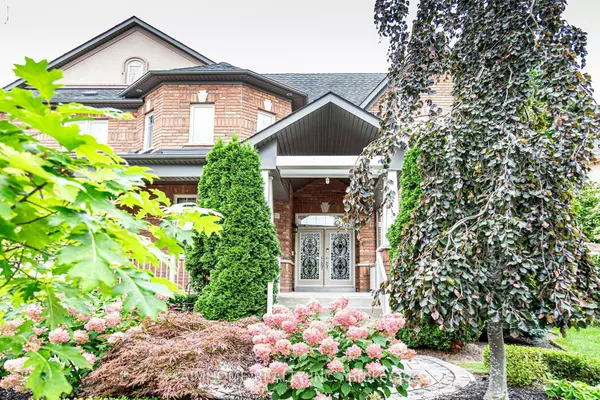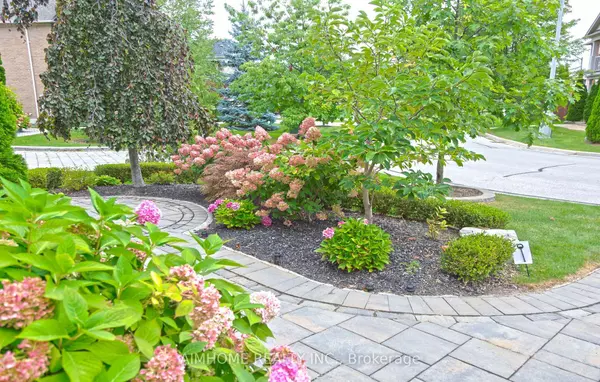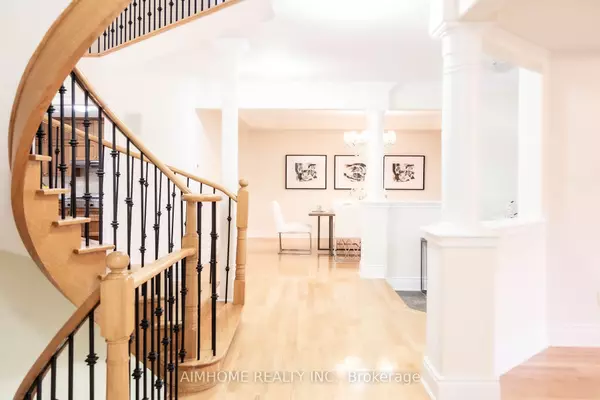$2,400,000
$2,499,000
4.0%For more information regarding the value of a property, please contact us for a free consultation.
4 Beds
5 Baths
SOLD DATE : 12/13/2024
Key Details
Sold Price $2,400,000
Property Type Single Family Home
Sub Type Detached
Listing Status Sold
Purchase Type For Sale
Approx. Sqft 3500-5000
Subdivision Jefferson
MLS Listing ID N10402915
Sold Date 12/13/24
Style 2-Storey
Bedrooms 4
Annual Tax Amount $10,013
Tax Year 2024
Property Sub-Type Detached
Property Description
**Stunning Four-Bedroom Home in a Tranquil Setting with an Exceptional Layout:** Nestled in a quiet court and surrounded by century-old trees with access to a scenic trail, this beautifully landscaped home offers a serene retreat. With a bright and open layout, the property is filled with natural light throughout. The spacious family room features an impressive 18-foot ceiling and a built-in surround sound system, perfect for entertaining or relaxing with family. The home includes four generous bedrooms and three bathrooms upstairs, including a luxurious 5-piece ensuite in the primary suite and an additional ensuite in a second bedroom, ensuring comfort and privacy for all. Both the main floor and the professionally finished basement have 9-foot ceilings, enhancing the sense of space and openness. Enjoy built-in balconies on both the main and upper levels, ideal for outdoor enjoyment. The upgraded three-car garage and ample driveway space accommodate up to seven vehicles. Energy-efficient UV-protected windows on the main floor filter 98% of ultraviolet rays, keeping the home cool and comfortable year-round. Ideally located within walking distance to Yonge Street,shopping, parks, fitness centers, and schools, with easy access to go train station and major highways, this home combines tranquility, convenience, and a superb layout.
Location
Province ON
County York
Community Jefferson
Area York
Rooms
Family Room Yes
Basement Finished
Kitchen 1
Interior
Interior Features Central Vacuum, Built-In Oven
Cooling Central Air
Exterior
Exterior Feature Lawn Sprinkler System, Landscaped, Porch
Parking Features Private
Garage Spaces 3.0
Pool None
View Garden, Trees/Woods, Park/Greenbelt
Roof Type Shingles
Lot Frontage 55.89
Lot Depth 182.14
Total Parking Spaces 10
Building
Foundation Concrete
Others
Senior Community Yes
Read Less Info
Want to know what your home might be worth? Contact us for a FREE valuation!

Our team is ready to help you sell your home for the highest possible price ASAP
"My job is to find and attract mastery-based agents to the office, protect the culture, and make sure everyone is happy! "






