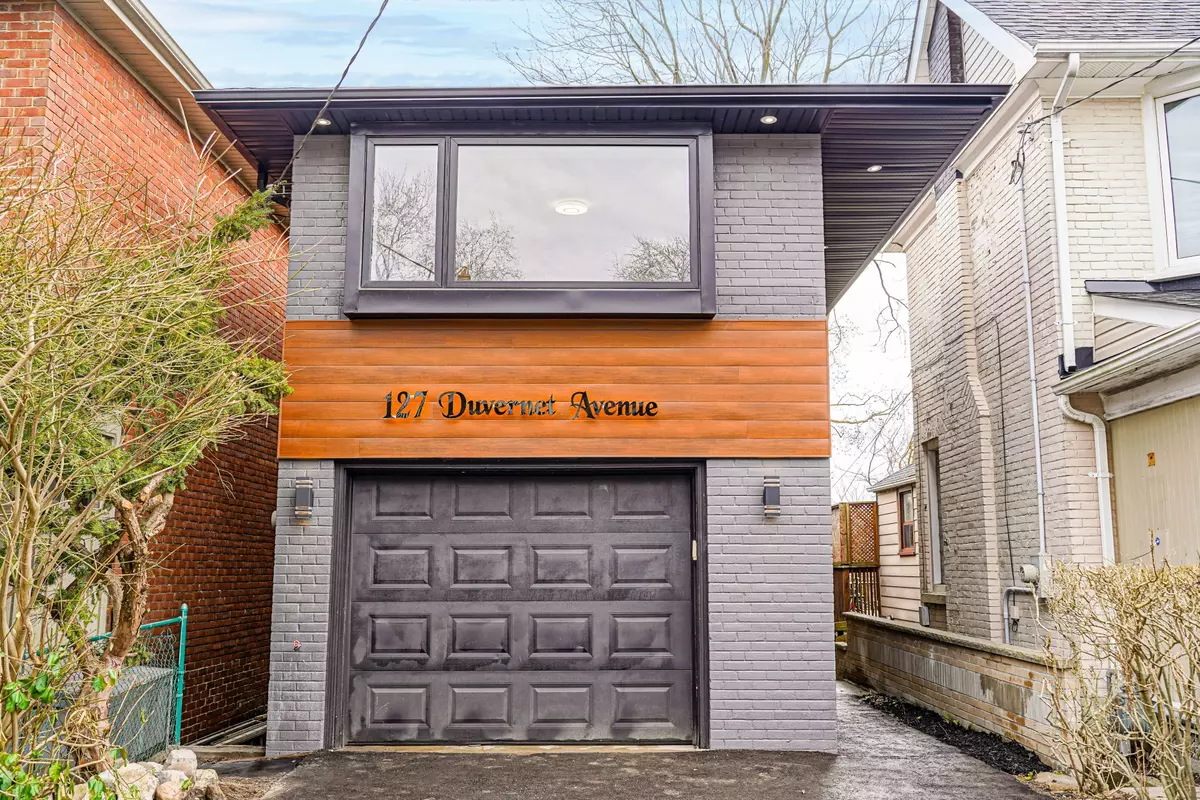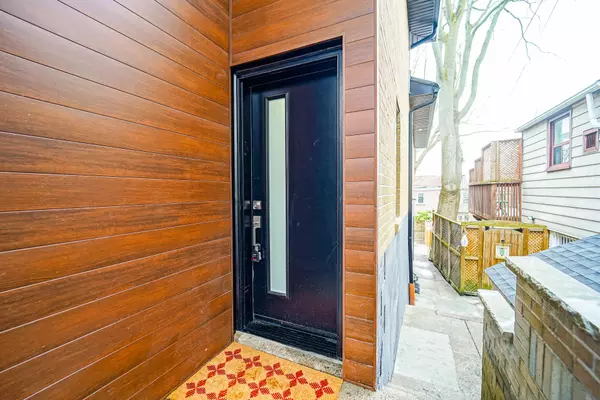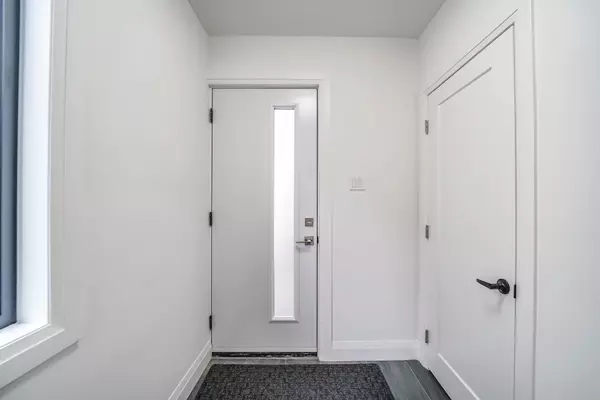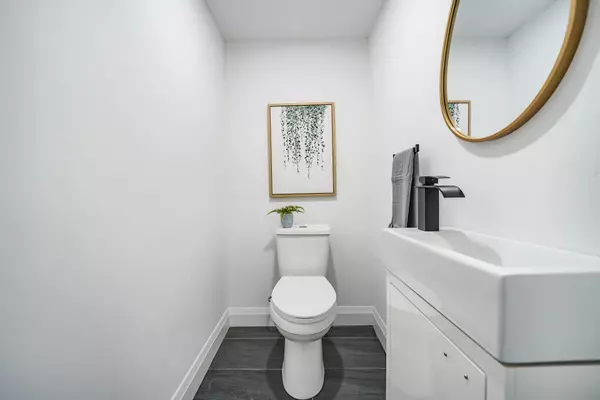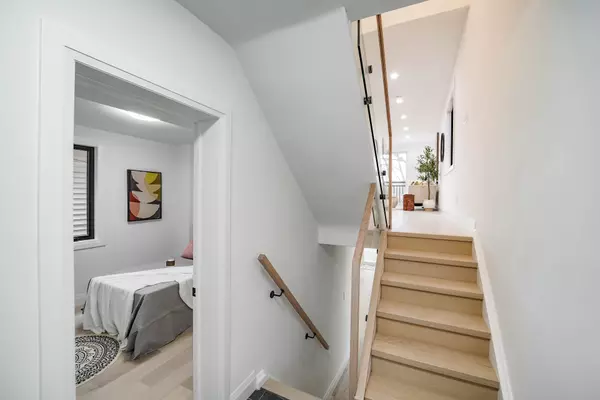$1,410,000
$1,489,000
5.3%For more information regarding the value of a property, please contact us for a free consultation.
3 Beds
2 Baths
SOLD DATE : 01/24/2025
Key Details
Sold Price $1,410,000
Property Type Single Family Home
Sub Type Detached
Listing Status Sold
Purchase Type For Sale
Subdivision East End-Danforth
MLS Listing ID E11885176
Sold Date 01/24/25
Style Backsplit 3
Bedrooms 3
Annual Tax Amount $5,793
Tax Year 2024
Property Sub-Type Detached
Property Description
Mins Away From Woodbine Beach!!! South Facing & Fully Renovated Detached, 3-Bedroom, 2 Bathroom, Situated In The Upper Beaches Community. This Property Offers A New Custom Kitchen, W/Seamless Quartz Countertops & Backsplash, Brand New S/S Appliances, New Windows, and an oversized 4-panel Juliet Balcony welcomes a Flood Of Natural Light Into The living room. Natural Color Engineered Hardwood, a Beautifully Updated Open-Concept Living Space With Sleek Glass Railing, LED Pot Lights, and The Two-Tiered Custom Deck Makes This Home a Space Ready For Your Entertainment. Huge Bonus!!! Built-In Garage With a Private Driveway Allows for Up to 3 Parking Spaces for You and Your Guests!!! Upgraded Black Framed Windows, New Soffits, Gutters & Facia With Built-In LED Pot Lights. Location, Location, Location!!! 8 Minute Walking Distance To Norway Jr. Public School, 15 Minute Walk to Woodbine Subway Station, 2 Minute Walk To TTC Bus Stop, Mins Away From The Board Walk, Shops, Restaurants and Parks.
Location
Province ON
County Toronto
Community East End-Danforth
Area Toronto
Zoning R
Rooms
Family Room Yes
Basement Finished, Walk-Out
Kitchen 1
Interior
Interior Features Bar Fridge, Carpet Free, Storage, Water Heater Owned
Cooling Central Air
Exterior
Exterior Feature Deck, Lighting, Landscaped, Privacy
Parking Features Private
Garage Spaces 1.0
Pool None
Roof Type Asphalt Shingle
Lot Frontage 22.5
Lot Depth 110.2
Total Parking Spaces 3
Building
Foundation Concrete
Read Less Info
Want to know what your home might be worth? Contact us for a FREE valuation!

Our team is ready to help you sell your home for the highest possible price ASAP
"My job is to find and attract mastery-based agents to the office, protect the culture, and make sure everyone is happy! "

